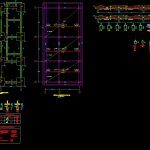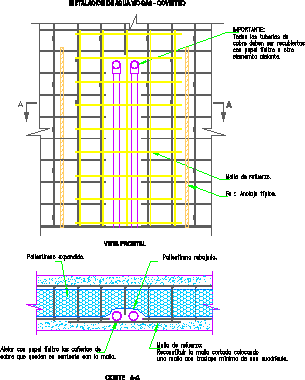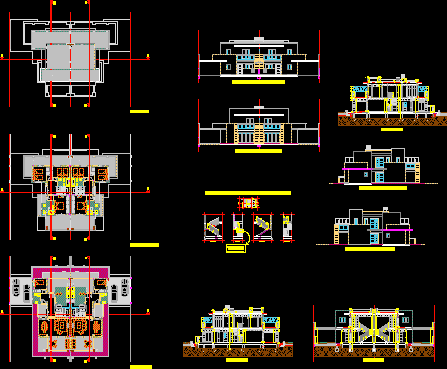Family Housing Structures DWG Detail for AutoCAD

Comprises the ground foundation; lightened ceiling; Shoe cuts and details
Drawing labels, details, and other text information extracted from the CAD file (Translated from Spanish):
yam, pbase, pvgrid, pegct, pfgct, pegc, pegl, peg, pfgc, pgrid, pgridt, right, peglt, peg, pdgl, pdgr, msaravia access axis, pegct, pvgrid, pegct, pfgct, pegc, pegl, peg, pfgc, pgrid, pgridt, left, peglt, peg, pdgl, pdgr, axis access, pegct, pvgrid, pegct, pfgct, pegc, pegl, peg, pfgc, pgrid, pgridt, left, peglt, peg, pdgl, pdgr, plant foundation, esc., cut, cut, rto, rto, clay brick cm., tubular, brick detail, cut, cut, rto, cut, high, armor, width, both senses, long, kind, note for the stroke see architectural plans, shoe box, column table, section, kind, stirrups, cm., fc, sole, foundations, columns mooring beams, slabs, cm., fy, fc, cm., concrete, steel, bearing beams columns, Technical specifications, shoes, coatings, rest, fc, check in, ceiling lightened mt., esc., joists, typical detail of, column shoe, of slab, temp., indicated, scale:, date:, September, j. Sun Sun, drawing:, code:, sheet:, draft:, structure, flat:, occupation, prpietario:, district:, calleria, province:, ucayali, Department:, ucayali, region:, colonel portillo, mz. sub mz. lt. municipal urban habilitation, Mrs. marivel hernandez shapiaja
Raw text data extracted from CAD file:
| Language | Spanish |
| Drawing Type | Detail |
| Category | Construction Details & Systems |
| Additional Screenshots |
 |
| File Type | dwg |
| Materials | Concrete, Steel |
| Measurement Units | |
| Footprint Area | |
| Building Features | Deck / Patio |
| Tags | autocad, ceiling, comprises, cuts, DETAIL, details, DWG, erdbebensicher strukturen, Family, FOUNDATION, ground, Housing, laying of foundations, lightened, seismic structures, shoe, structures, strukturen |
Share Now!








