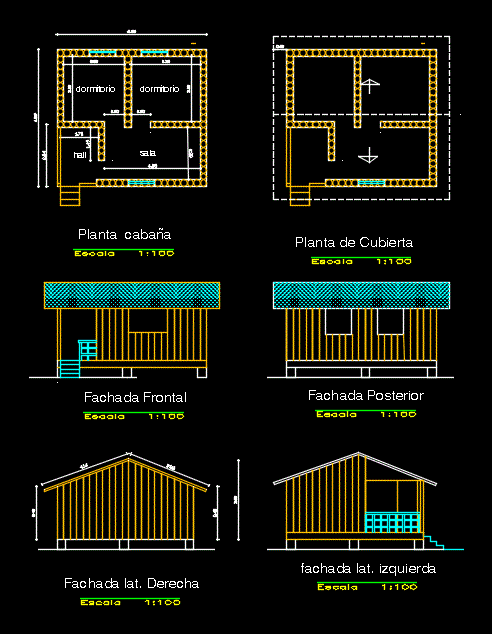Family Housing Between Walls DWG Block for AutoCAD
ADVERTISEMENT

ADVERTISEMENT
FAMILY HOUSING BETWEEN BLOCK WALLS 8MX20M ; FIRST LEVEL THE HOUSING.; SECOND LEVEL DEPARTMENTS WITH 2 BEDROOMS AND TERRACE ; REVENUES ARE DIFFERENT TO EACH FLOOR,FROM THE INTERIOR OF THE FIRST FLOOR IS A STAIRCASE TO THE FIRST FLOOR FAMILY LEADING UP TO THE ROOF WITHOUT DISRUPTING ON THE SECOND FLOOR BY THE EXISTENCE OF A CONTROL
| Language | Other |
| Drawing Type | Block |
| Category | House |
| Additional Screenshots | |
| File Type | dwg |
| Materials | |
| Measurement Units | Metric |
| Footprint Area | |
| Building Features | |
| Tags | apartamento, apartment, appartement, aufenthalt, autocad, bedrooms, block, casa, chalet, departments, dwelling unit, DWG, Family, haus, house, Housing, Level, logement, maison, mxm, residên, residence, unidade de moradia, villa, walls, wohnung, wohnung einheit |








