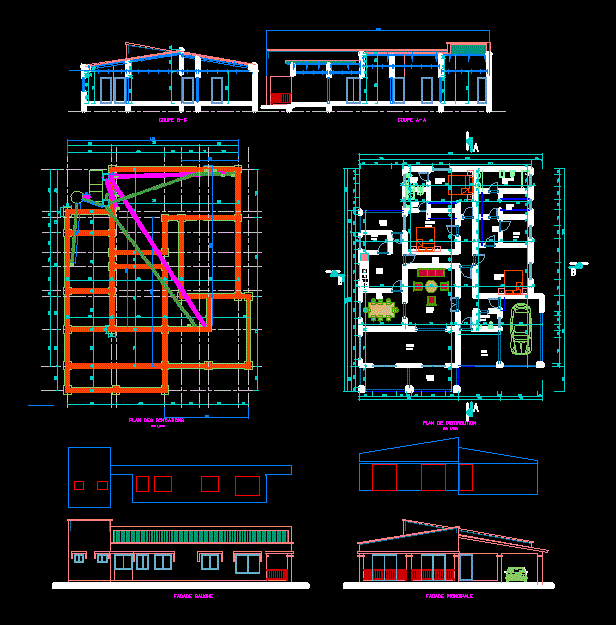Family Project DWG Full Project for AutoCAD

The family house has 3 levels; includes plumbing – electrical and structural design.
Drawing labels, details, and other text information extracted from the CAD file (Translated from Spanish):
white, frame of lintels, cut aa, elevation, beam, nfp, npt, cut bb, according to detail of abutments., sobrecimiento, foundation, dde column, plate or beam, detail of bending of stirrups, columns and beams, hydraulic seal , det. tank lid, handles of faith, embedded in slab, bronze threaded register, drain diagrams, description, register box, symbolism, planter, sh, stop level, bucket, concrete cover, overflow, valve to float, level starter, electric pump, drain network, safety grid, elevated tank detail, air gap, roof slab, grid, level. boot, low cold water, hat vent, float, niv. stop, variable width, tub. of pvc, arq. antonio cossio ale, specialty, professional, location, design, luis t., sr. alexander saavedra million sra. lida fane salazar ayala, multifamily housing and commerce, project, owners, scale, date, males, commerce, terrace, bedroom, dining room, main room, living room, service, patio, kitchen, ladies, hall, deposit, passage, foundation of, ladder, pl., cistern location, cistern detail, expansion joint, foundation cut detail, stone, technical specifications, steel, mortar:, overload :, concrete – columns, concrete – reinforced surplus, resistance of land: see on site, reinforced concrete :, concrete – beams, resistance, foundation :, sobrecimiento :, concrete ciclopeo :, maximum, median, detail of footings, detail of sardineles., nº floor, bxt, cut, column table , type, detail of lintels, of abutments in columns., concentration detail, foundations, sedimentation pit, sump box, split stone filling, cat ladder, sanitary cover, tank tank lid, xx cut, first section, detail to escape a, second section, first floor, roof, sanitary facilities – cold and hot water, arq. adan vasquez neyra, l. t., see cistern detail, at tque. elevated, from the silky network, cold water comes down, cold water comes, cold water comes from, typical, graphics of hot and cold water, special glue., the drain pipes will be pvc – sap and will be sealed with, will verify the operation of each sanitary appliance., the drain pipes will be filled with water, after plugging them, the tests will proceed with the help of a hand pump until, the interior network of water will be pvc for cold water., with special glue., the ventilation pipes will be pvc – sel and will be sealed, pvc pipe without connection, check valve, hot water pipe cpvc, water meter, isometry, det. brida breaks water, income trade, income, empty, office, patio, back garden, ss.hh., housing, studio, kitchen, second floor, star, third floor, comes from general network, electrification, embedded pipe in floor d indicated in single-line diagram, single-line diagram, single-pole, double, triple-box fºgº switch, double bipolar socket with universal type forks, khw meter for installation, legend, exit for wall lighting, counterplate, vanity box, doors , windows, sill, height, width, lift, machienbrado, glass, aluminum, sliding, elevation, foundations, thickness, column table, ups cold water, lightened first floor, to the public collector, arrives pipe, lightened second floor, box of stairs, masiza, slab, for stairs
Raw text data extracted from CAD file:
| Language | Spanish |
| Drawing Type | Full Project |
| Category | House |
| Additional Screenshots |
 |
| File Type | dwg |
| Materials | Aluminum, Concrete, Glass, Steel, Other |
| Measurement Units | Imperial |
| Footprint Area | |
| Building Features | Garden / Park, Deck / Patio |
| Tags | apartamento, apartment, appartement, aufenthalt, autocad, casa, chalet, Design, dwelling, dwelling unit, DWG, electrical, Family, full, haus, home, house, includes, levels, logement, maison, plumbing, Project, residên, residence, single family home, structural, unidade de moradia, villa, wohnung, wohnung einheit |








