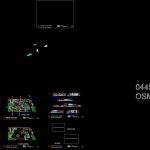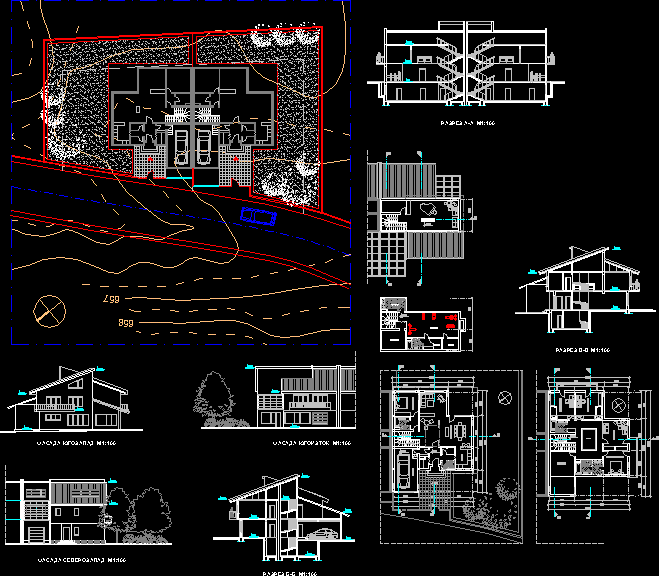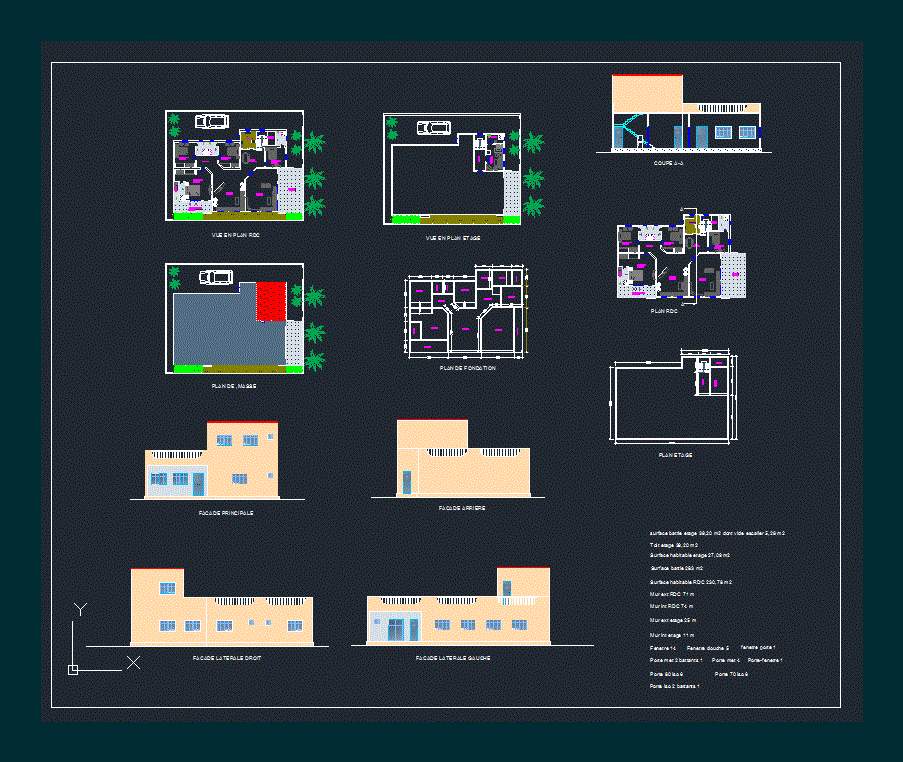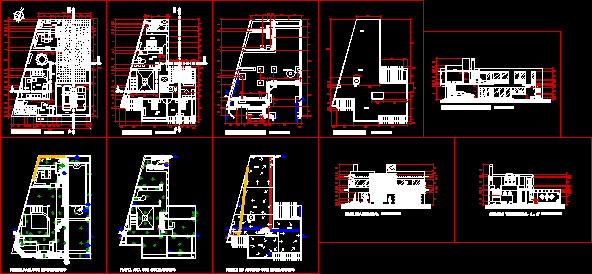Family Residence DWG Section for AutoCAD
ADVERTISEMENT

ADVERTISEMENT
Surface build 1533.m2 – Plants – Elevations – Sections
Drawing labels, details, and other text information extracted from the CAD file (Translated from Spanish):
short, cto service, cto washing, vehicular access, pedestrian access, northwest facade, south-west facade, residence: family salinas, arq. jose luis hernandez, data, party room, formal room, formal dining room, daily dining room, kocina, storage room, breakfast room, lobby, informal room, hall, parking, parking visits, beers bathrooms, semi-covered swimming pool, upstairs, toilet, bedroom visits , family room, master bedroom, tv room, ground floor, smart, exterior facade, ground floor, services floor, roof top floor, first floor, bedroom, studio
Raw text data extracted from CAD file:
| Language | Spanish |
| Drawing Type | Section |
| Category | House |
| Additional Screenshots |
 |
| File Type | dwg |
| Materials | Other |
| Measurement Units | Metric |
| Footprint Area | |
| Building Features | Garden / Park, Pool, Parking |
| Tags | apartamento, apartment, appartement, aufenthalt, autocad, build, casa, chalet, dwelling unit, DWG, elevations, Family, haus, house, logement, maison, plants, residên, residence, section, sections, surface, unidade de moradia, villa, wohnung, wohnung einheit |








