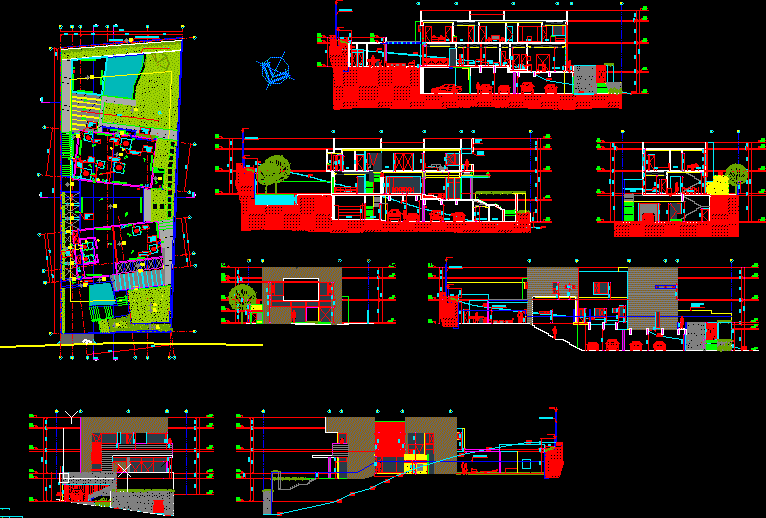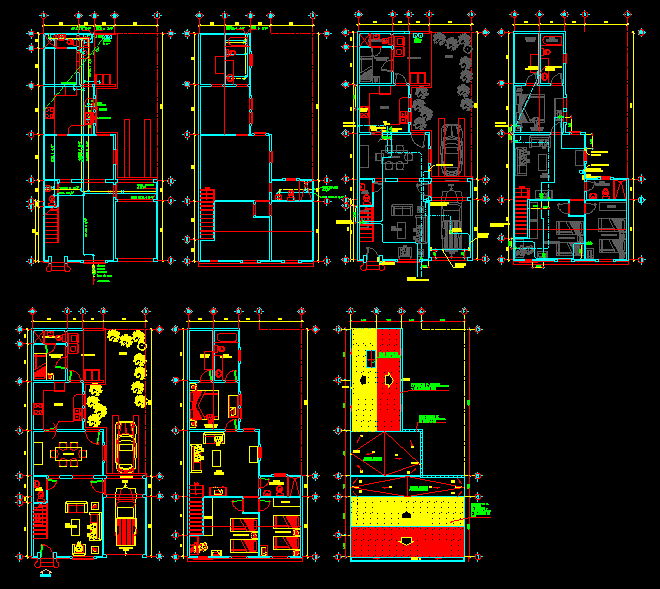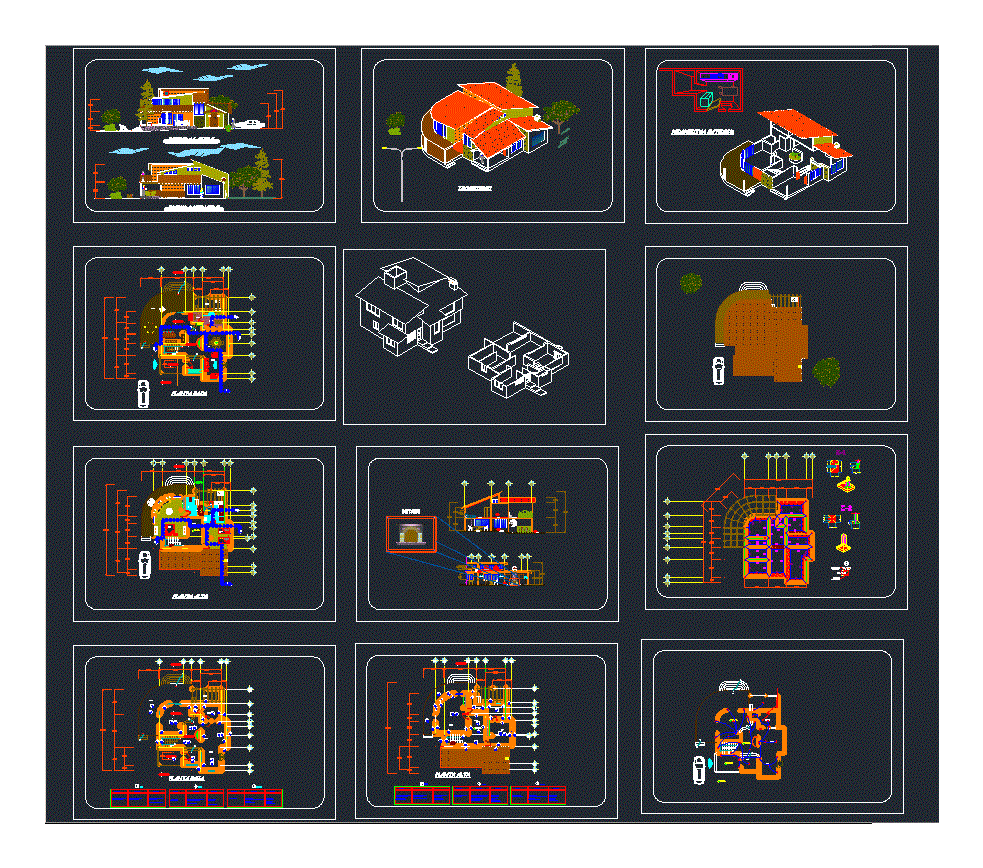Family Room House Project DWG Full Project for AutoCAD

Project Architectural family housing 3 levels for the municipality of San Pedro Garza Garcia, NL Mexico.
Drawing labels, details, and other text information extracted from the CAD file (Translated from Spanish):
nsl, northwest elevation, xxx, right lateral elevation, plane, general notes, nomenclature, bgn, nsf, nsl, general level bank, upper slab level, upper level of firm, nsj, upper garden level, nst, upper level dirt, main elevation, rear elevation, cut-a, cut-b, cut-c, cut-d, nsf, nsp, laundry, pantry, bathroom, terrace, dressing room, vest., rec. ppal., family room, dining room, hall, hall, garage, crafts, corridor, study, rec. service, service patio, whites, dtv, apple tv, reciver, concert audio, winery, proposed fence, nsv, polycarbonate, rain gutter, nsb, nsmc, neighbor fence, existing fence, left side elevation, aap, gas, branch cold water, symbology, strainer, gas branch, hot water branch, gas outlet, gaa, blade switch, tv antenna satellite, telephone, water tap for maintenance, nsv, nsm, bap, nj, nsb, slab, strip to slab, tc-e, tc-b, tc-d, tc-g, tc-j, tc-m, tc-h, tc-l, tc-f, tc-k, tc-i, street walkway of the cedars, up, down, sink, cleaning, balcony, nsf, road of the oak road, reg-tel, kitchen, games, ct-b, ct-a, ct-c, desp., rotisserie, relocate the post, nsm, nsl, ct-d, assembly plan, upper floor, ground floor
Raw text data extracted from CAD file:
| Language | Spanish |
| Drawing Type | Full Project |
| Category | House |
| Additional Screenshots |
   |
| File Type | dwg |
| Materials | Other |
| Measurement Units | Metric |
| Footprint Area | |
| Building Features | A/C, Garden / Park, Deck / Patio, Garage |
| Tags | apartamento, apartment, appartement, architectural, aufenthalt, autocad, casa, chalet, dwelling unit, DWG, Family, full, haus, house, Housing, levels, logement, maison, municipality, pedro, Project, residên, residence, room, san, unidade de moradia, villa, wohnung, wohnung einheit |








