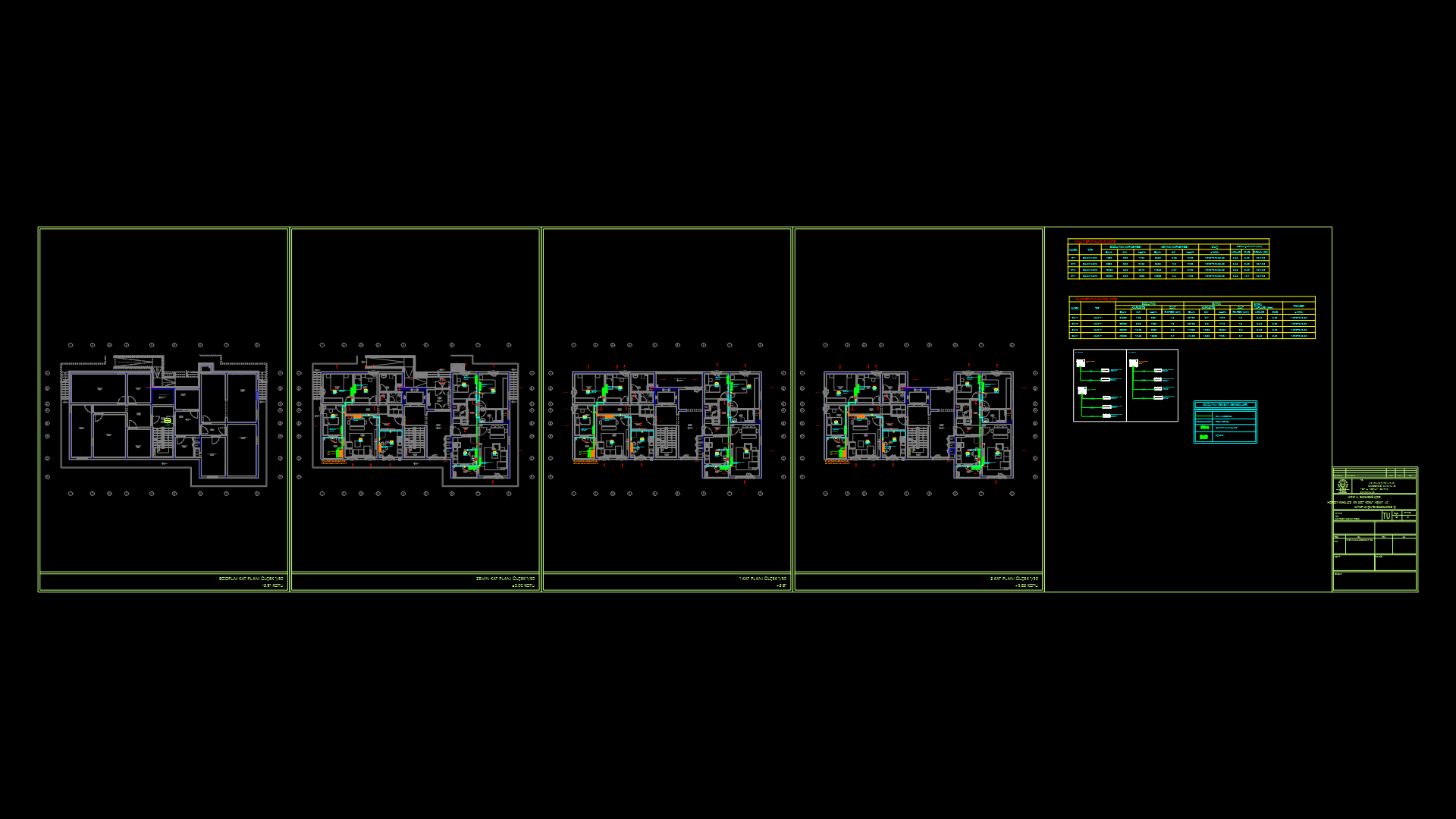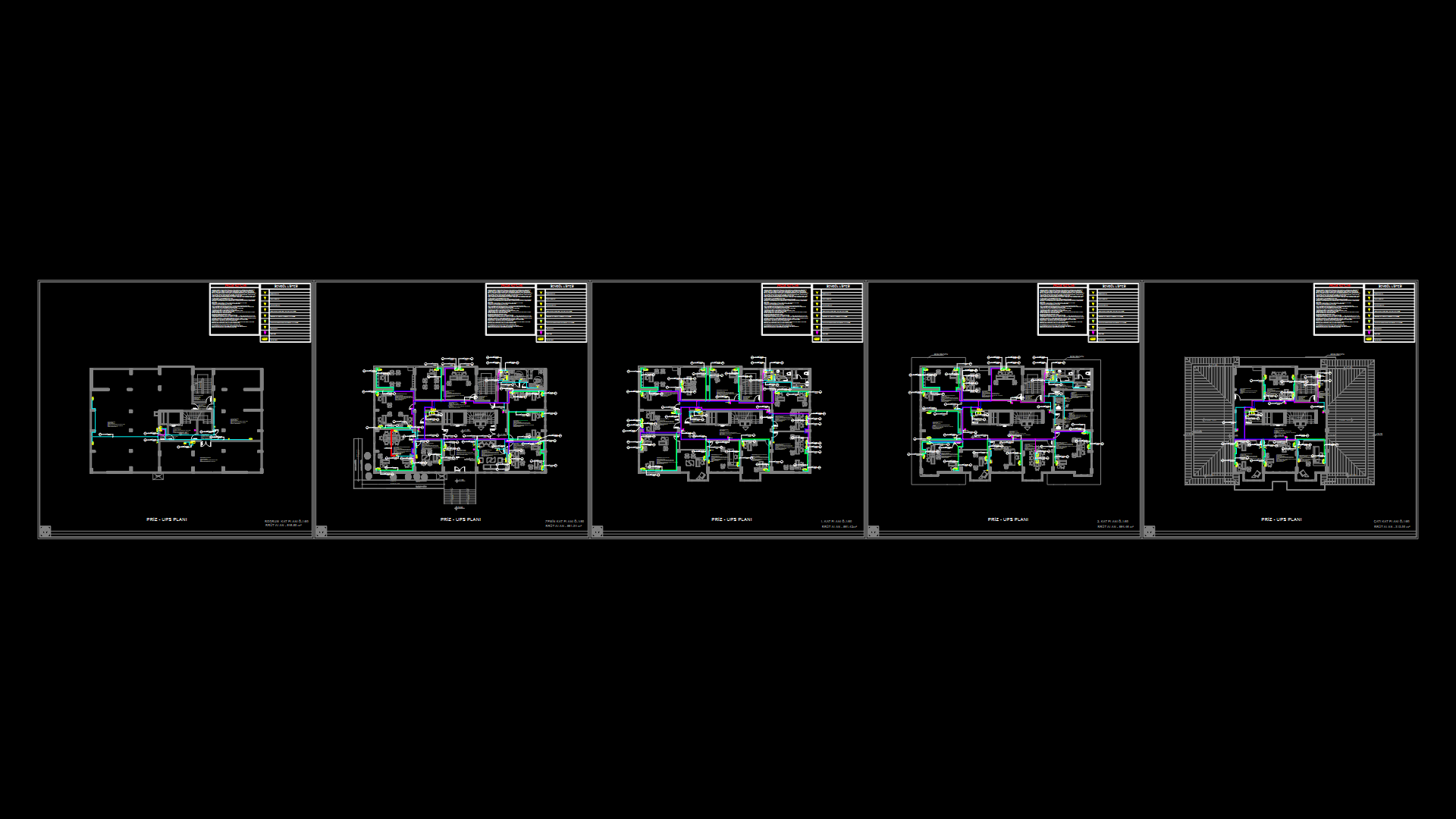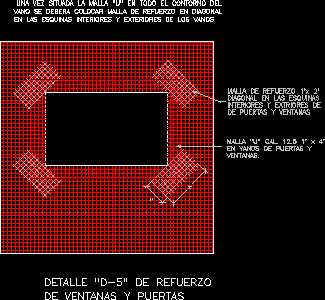Family Sanitary Facilities DWG Block for AutoCAD
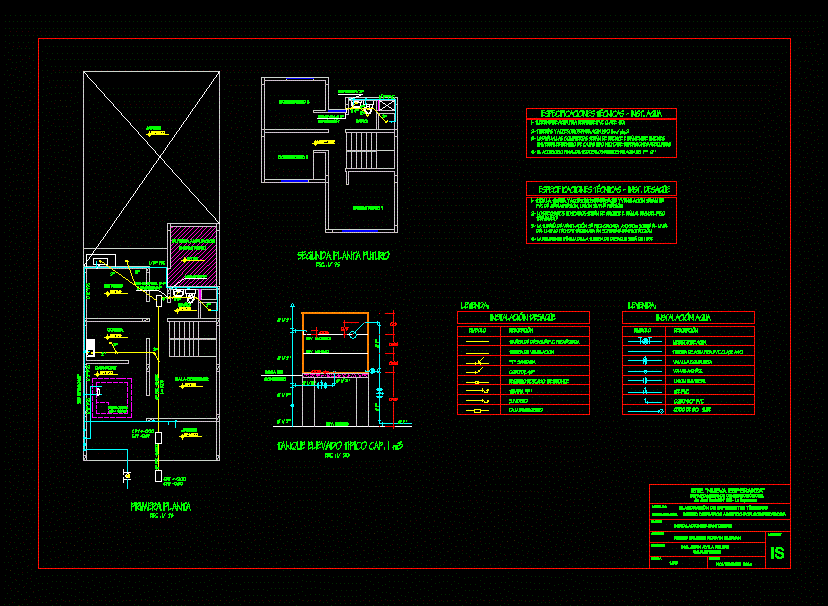
Installation of Water and Sewage Houses – Plants – Specifications – Designations with simbologia
Drawing labels, details, and other text information extracted from the CAD file (Translated from Spanish):
N.p.t, This, Civil construction department, av. José castelli la esperanza, module, didactic unit:, flat:, student:, teacher:, scale:, date:, sheet, Preparation of technical files, Computer aided drawing of drawings, sanitation, Kings salinas rosvin elisvan, Ing. Juan ávila felipe, C.i.p., November, Pvc, Pvc, Tank tank, chap, study, N.p.t, garden, Future expansion, bedroom, bath, garden, kitchen, N.p.t, Suve tub. Of ventilation., Arrives drain, C.p.f, C.p.t, Pvc, bedroom, bath, bedroom, Pvc, Pvc, first floor, Esc., Second floor future, Esc., Tank typical cap., Esc., Niv minimum, Niv maximum, Slab of, concrete, Niv ceiling, Drive up, Comes from you, C.p.f, C.p.t, Cold water pipes will be of pvc class, Technical specifications inst. Water, Water pipe fittings, The sluice valves will be brass between joints, Within niche boxes of adequate size, The final accessory of all water points is f ” g ”, All pipe venting drain fittings will be of, Pvc, The threaded logs will be of brass will go flush with the floor, finished, The ventilation pipe should extend over the level, Of the last roof will end in protection shade., The minimum slope of the drainage pipe shall be, Technical specifications inst. drain, Comes from you, Up tub.ventil.ø, Low drain.ø, legend:, Drainage system, Water installation, symbol, description, Would have to drain pvc projected, Ventilation pipe, Sanitary, Elbow, Threaded bronze plating, trap, sink, register machine, water meter, Cold water pipe pvc class, gate valve, check valve, Universal union, Elbow pvc, Tee pvc, Elbow, symbol, description
Raw text data extracted from CAD file:
| Language | Spanish |
| Drawing Type | Block |
| Category | Mechanical, Electrical & Plumbing (MEP) |
| Additional Screenshots |
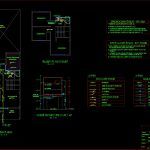 |
| File Type | dwg |
| Materials | Concrete |
| Measurement Units | |
| Footprint Area | |
| Building Features | Car Parking Lot, Garden / Park |
| Tags | autocad, block, designations, DWG, einrichtungen, facilities, Family, gas, gesundheit, HOUSES, installation, l'approvisionnement en eau, la sant, le gaz, machine room, maquinas, maschinenrauminstallations, plants, provision, Sanitary, sewage, simbologia, specifications, wasser bestimmung, water |
