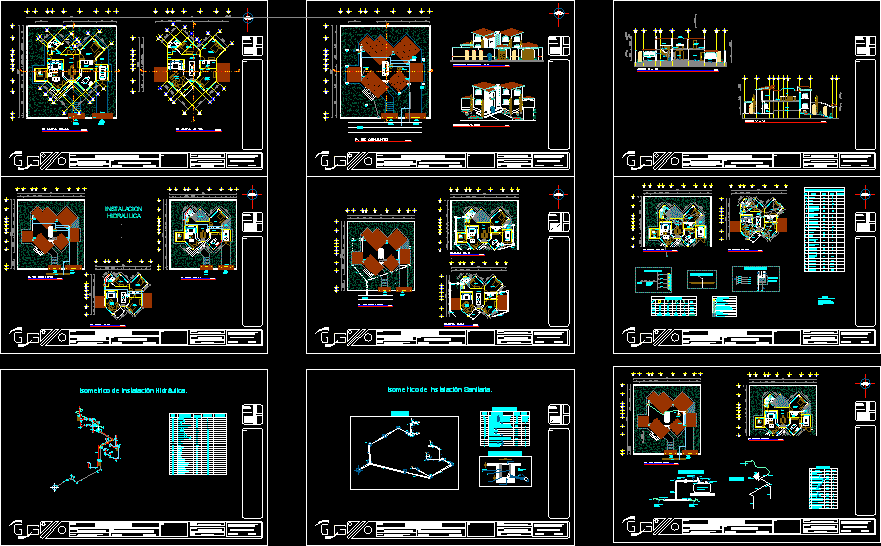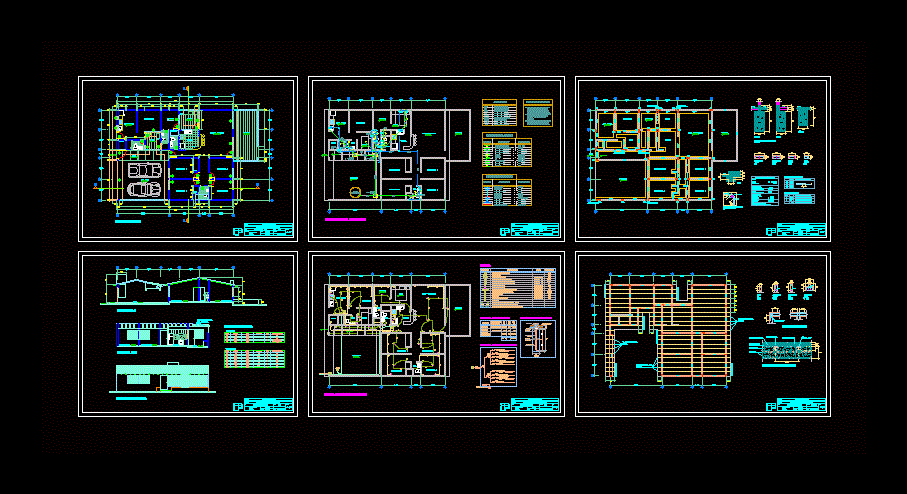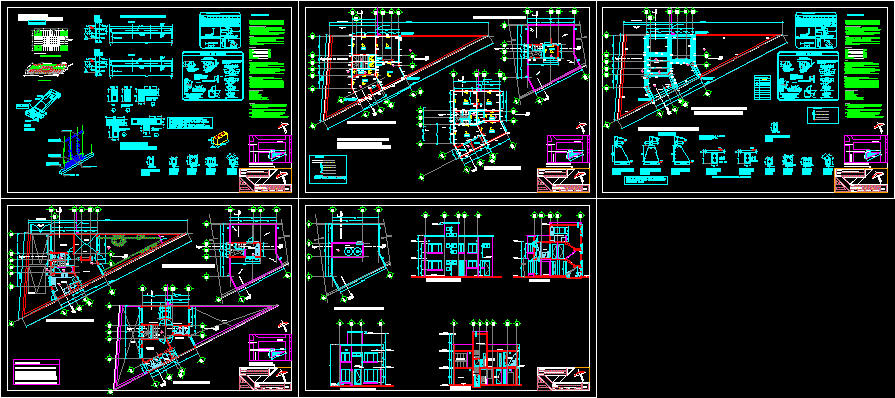Family Vivivienda DWG Full Project for AutoCAD

Family housing project; with concrete blocks consisting of: two bedrooms; a suite; TV room. ;desk; cometor be; kitchen and service area. The project is accompanied by the following levels: – ground plan; High silver – Two cross sections – two facades – planimetria
Drawing labels, details, and other text information extracted from the CAD file (Translated from Spanish):
area:, construction :, owner :, address :, apple :, cadastral registry, lot :, location, lot surface :, constructed area :, covered surface :, designer :, technical director :, constructor :, observations :, lamina :, date:, xxx, xxxx, roque rulo, francisco jesus molina mendoza, project xx, xxxxx, interior :, galleries :, uv xxxx, uv, district:, front facade, rear facade, section b-b ‘, cut a-a’, dividing, municiapal line without fence, eaves, valley, sidewalk, lot, retreat, municiapal line, interior street of the urbanization , table of surfaces, neighbor, garden, street, living room, suite, kitchen, study, corridor, ground floor, desk, living room, gallery, refrigerator, upstairs, wc visits, tv room, service bedroom, shared wc, gallery frontal, limit existing terrain, terrain limit, project
Raw text data extracted from CAD file:
| Language | Spanish |
| Drawing Type | Full Project |
| Category | House |
| Additional Screenshots |
 |
| File Type | dwg |
| Materials | Concrete, Other |
| Measurement Units | Metric |
| Footprint Area | |
| Building Features | Garden / Park |
| Tags | apartamento, apartment, appartement, aufenthalt, autocad, bedrooms, blocks, casa, chalet, concrete, consisting, dwelling unit, DWG, Family, full, haus, home, house, Housing, logement, maison, Project, residên, residence, residential, room, suite, tv, unidade de moradia, villa, wohnung, wohnung einheit |








