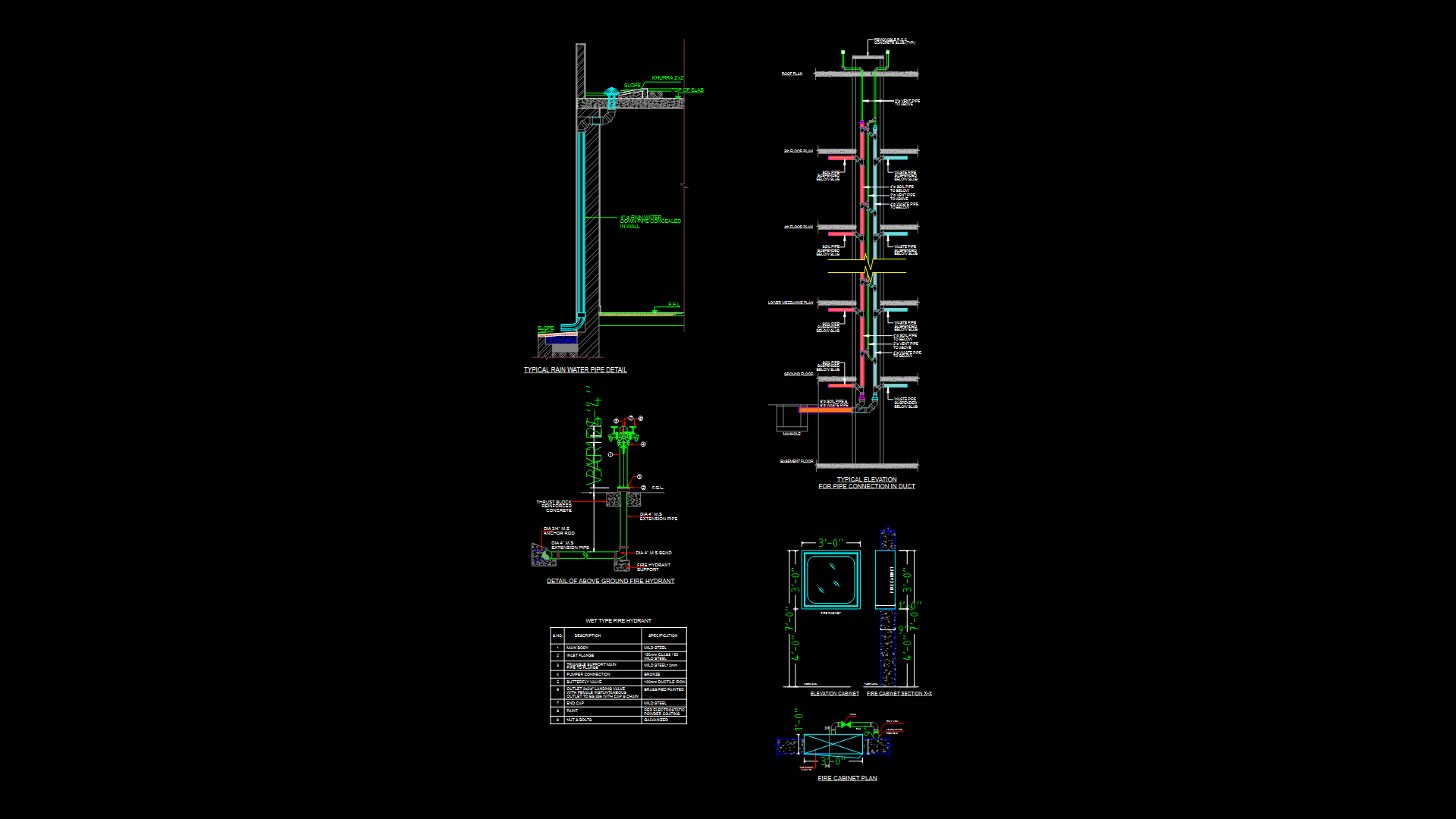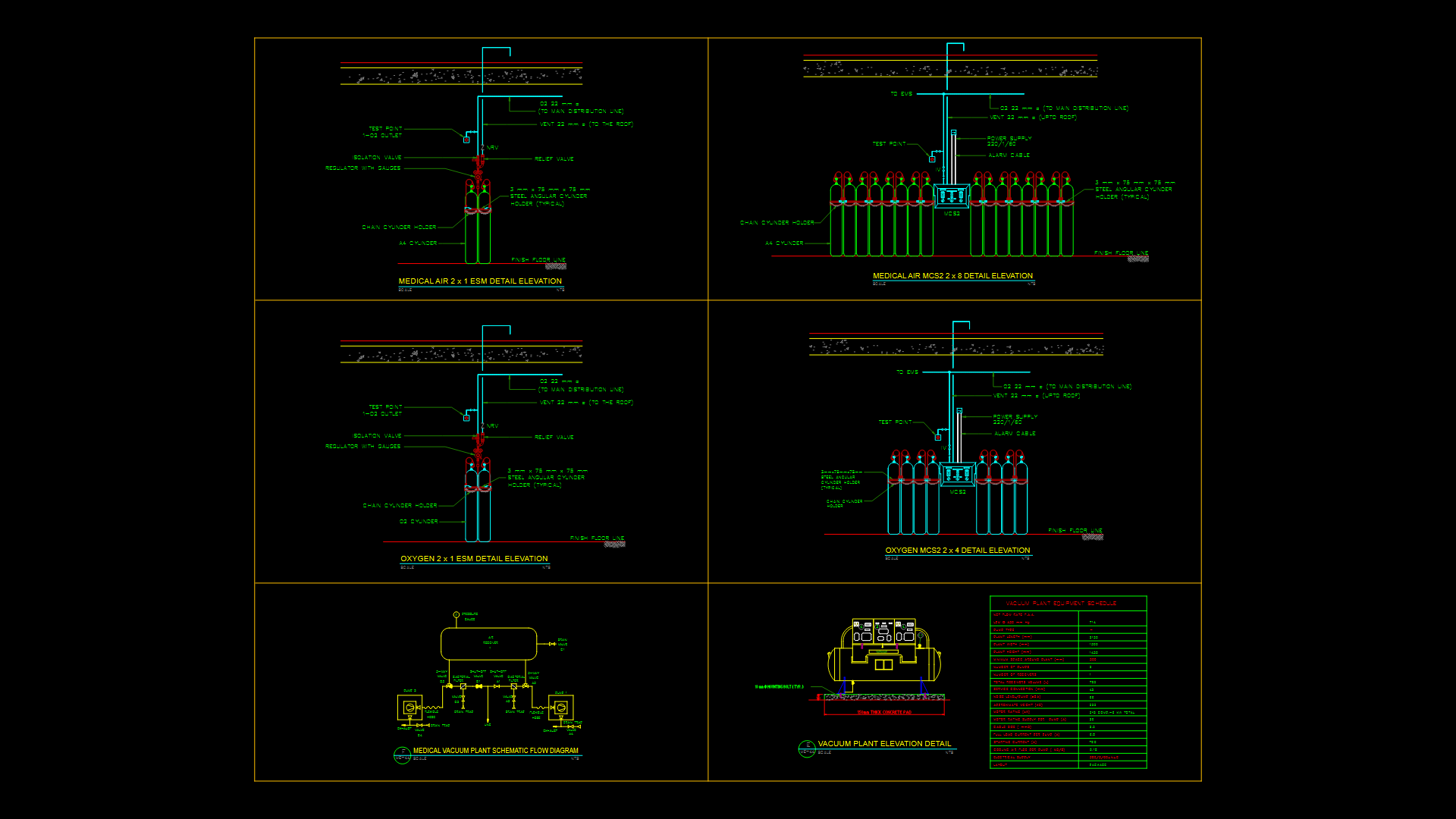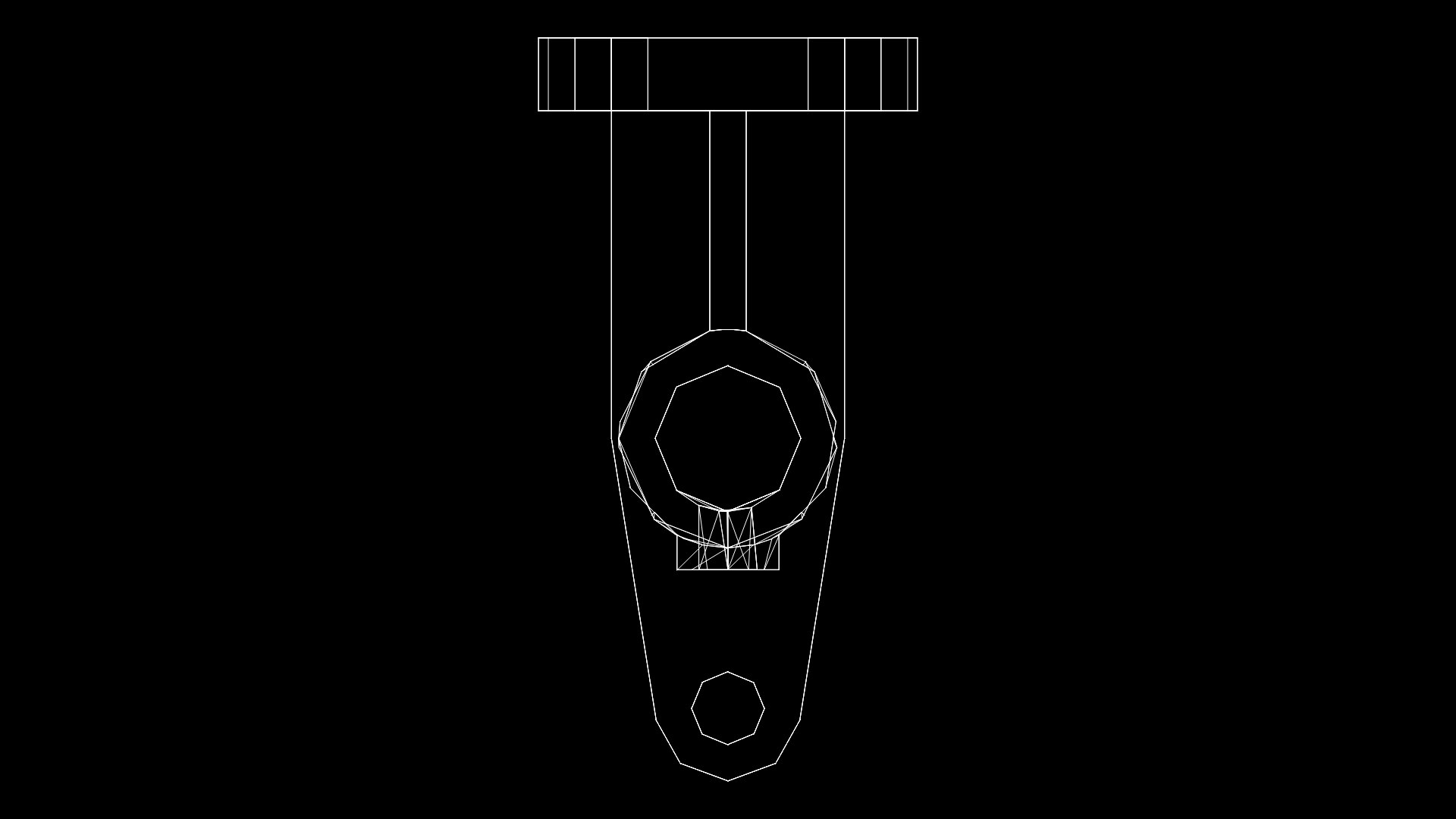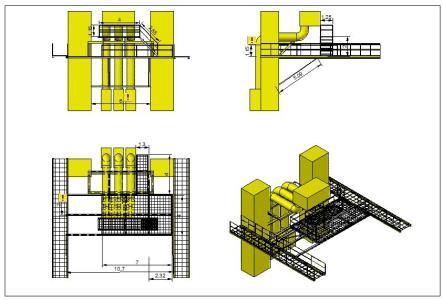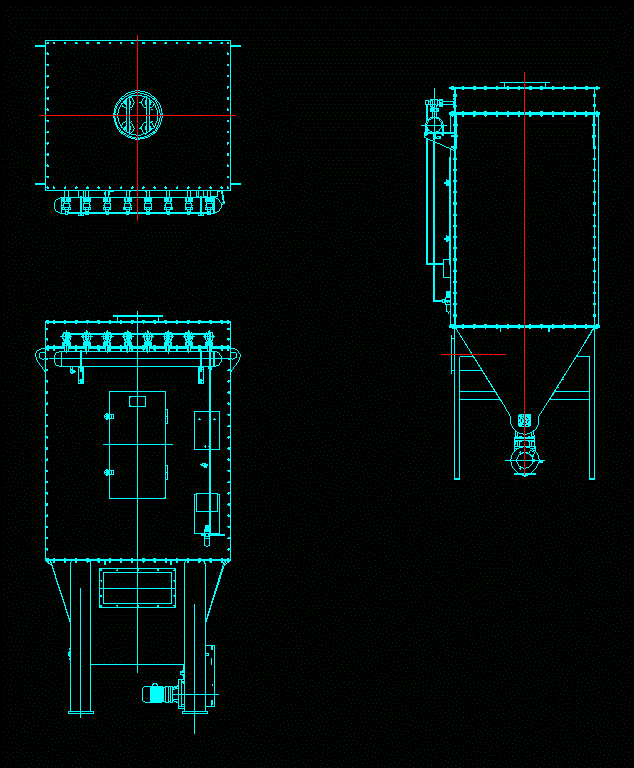Faraday Cage – – Swaziland DWG Plan for AutoCAD

Plan and general description of how to construct a Faraday Cage.
Drawing labels, details, and other text information extracted from the CAD file (Translated from Spanish):
Detail of cables, Mud tile, Firm concrete, Reinforced concrete slab, Reinforced concrete enclosure, With soldering, Bonded copper mesh, Flattened approved on site, Refractory block wall, quarter, Bombs, Cable gland, Frame of black lamina lime., Brushed finish, Pine wood triplay, Mm. Thick with varnish, Natural mate, Pine wood strip of, Angle of thickness, Copper mesh of cms. caliber, Welded with solenoid, dejection, Reinforced concrete castle, Copper mesh of cms. caliber, Welded with solenoid, Flattened approved on site, Refractory block wall, Door detail, Door detail, Brass piano hinge, Thick copper plate, Sealed with neoprene foam, Angles of thickness, Detail no., Special places, Faraday camera
Raw text data extracted from CAD file:
| Language | Spanish |
| Drawing Type | Plan |
| Category | Mechanical, Electrical & Plumbing (MEP) |
| Additional Screenshots |
 |
| File Type | dwg |
| Materials | Concrete, Wood |
| Measurement Units | |
| Footprint Area | |
| Building Features | |
| Tags | autocad, cage, description, DWG, einrichtungen, facilities, gas, general, gesundheit, l'approvisionnement en eau, la sant, le gaz, machine room, maquinas, maschinenrauminstallations, plan, provision, wasser bestimmung, water |
