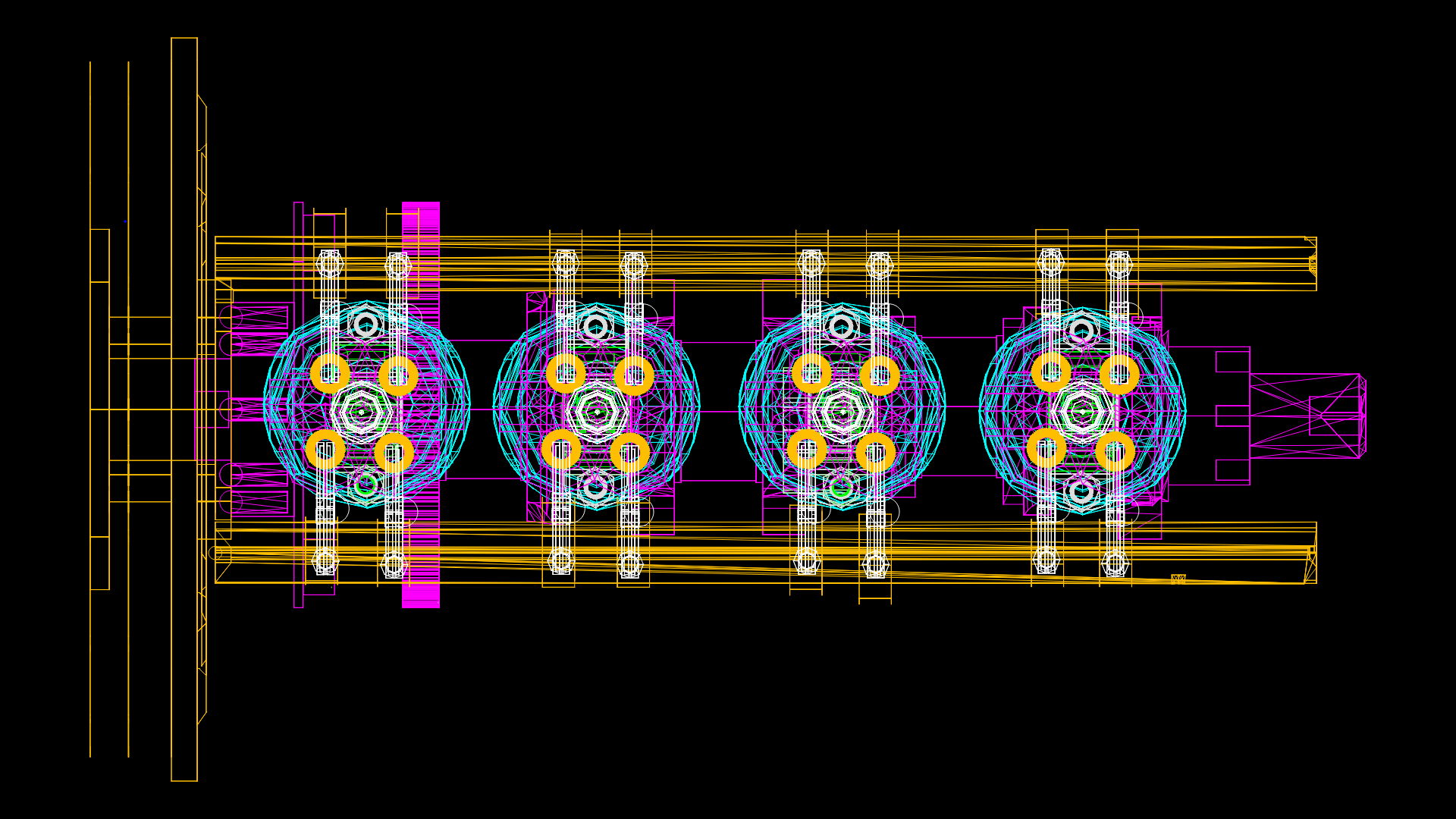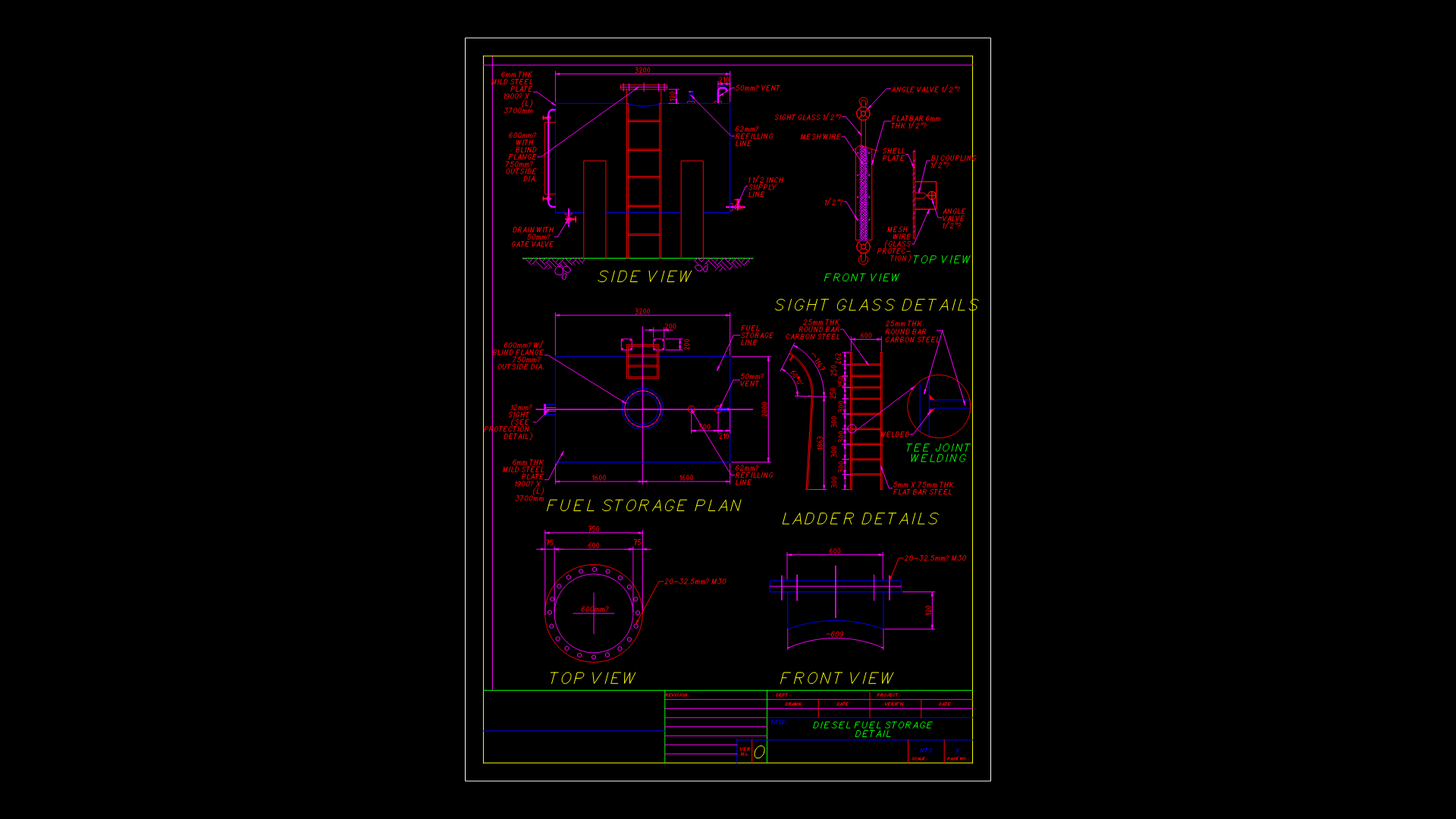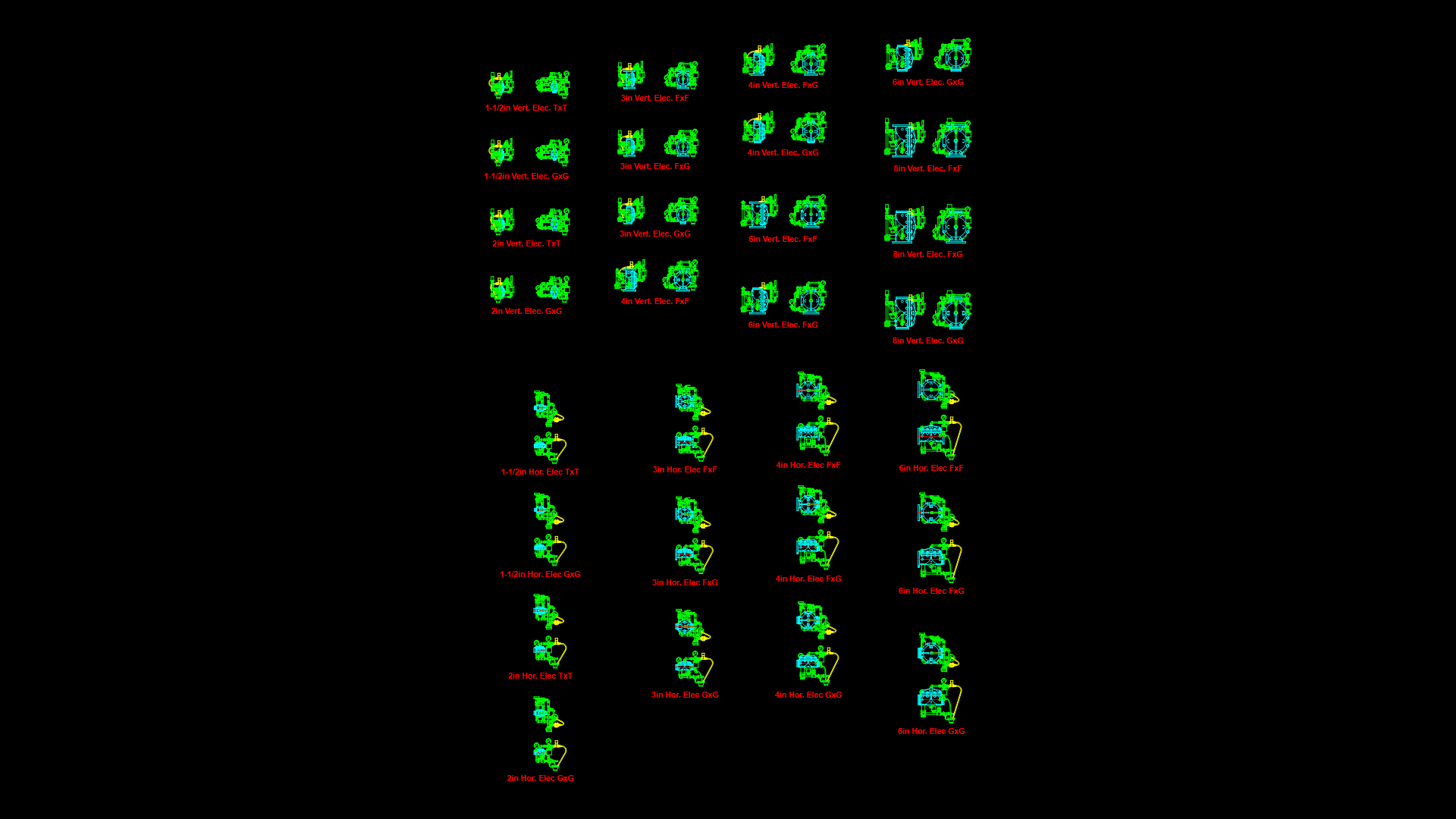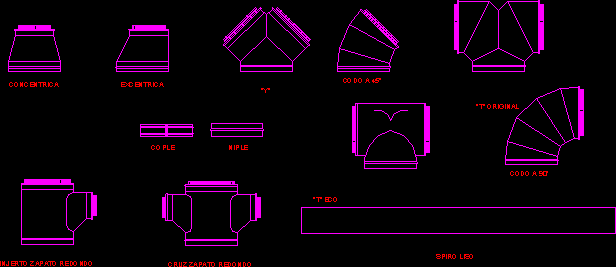Faraday Cage – – Swaziland DWG Plan for AutoCAD

Plan and general description of how to construct a Faraday Cage.
Drawing labels, details, and other text information extracted from the CAD file (Translated from Galician):
Npt, Subjection detail, Angle of thickness, Copper inner mesh, United with ivory welding, Rod of, Angles of thickness, Refractory block wall, Mesh detail, Angle of thickness, With stereo welding, United copper mesh, Rod of, Angles of thickness, Slab of reinforced concrete, Subjection detail, Duct detail, Detail on floor, Flattened approved in work, Refractory block wall, United copper mesh, With stereo welding, Air conditioner grille, Air conditioning duct, Angles of, Enclosure of reinforced concrete, Firm concrete, Slab of reinforced concrete, Clay tiles, Outer copper mesh, United with ivory welding, View on the floor, Elevated view, No detail, Special locales, Faraday camera
Raw text data extracted from CAD file:
| Language | N/A |
| Drawing Type | Plan |
| Category | Mechanical, Electrical & Plumbing (MEP) |
| Additional Screenshots |
 |
| File Type | dwg |
| Materials | Concrete |
| Measurement Units | |
| Footprint Area | |
| Building Features | |
| Tags | autocad, cage, description, DWG, einrichtungen, electricity, facilities, gas, general, gesundheit, l'approvisionnement en eau, la sant, le gaz, machine room, maquinas, maschinenrauminstallations, plan, provision, wasser bestimmung, water |








