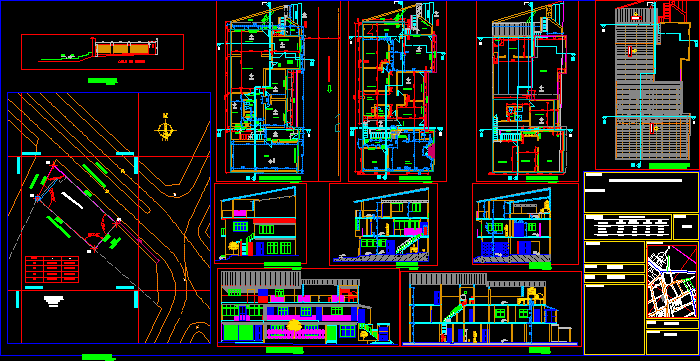Farmhouse Style Housing, Challapampa, Bolivia DWG Block for AutoCAD

Housing type farm
Drawing labels, details, and other text information extracted from the CAD file (Translated from Spanish):
mum, dining room, corridor, stairs, room, garage, bed, sidewalk, service, bedroom, tender, wash, finish, garden, closet, social bathroom, kitchen, bathroom, ss, furniture, computer, telephone, pergola, be intimate, car – port, study, ss.hh., hall, service patio, quicaña pizarro natalie, chair :, students :, date :, scale :, lamina:, faculty of architecture and urbanism, national university of san agustin, theme: housing – fifth, flat: plants, arq. espinoza, plane: cuts and elevations, laundry, car port, plane: cuts of set, cut b – b ‘, cut c – c’, cut d – d ‘, cut a – a’, terri l. napier, compupro, inc., parking, service bedroom, master bedroom, car port, living room, bedroom service, entrance, terrace, deposit, garage, bicycle and skate area, recreation area, recreational area, main water plaza, viewpoint, main entrance, plan: plotplan, vehicular entry, signature, plan, scale, province: arequipa district: hill colorado urbanization: challapampa, normative table, parameters, rne, uses, net density, building coefficient, free area, maximum height, frontal minimum removal, zoning, housing – fifth, description, first floor, second floor, built area, ground area, total, sheet, indicated, location of the land, new construction, street challapampa, the hill, hall, master bedroom
Raw text data extracted from CAD file:
| Language | Spanish |
| Drawing Type | Block |
| Category | House |
| Additional Screenshots |
 |
| File Type | dwg |
| Materials | Other |
| Measurement Units | Metric |
| Footprint Area | |
| Building Features | Garden / Park, Deck / Patio, Garage, Parking |
| Tags | apartamento, apartment, appartement, aufenthalt, autocad, block, bolivia, casa, chalet, dwelling unit, DWG, farm, farmhouse, haus, house, Housing, logement, maison, residên, residence, style, type, unidade de moradia, villa, wohnung, wohnung einheit |








