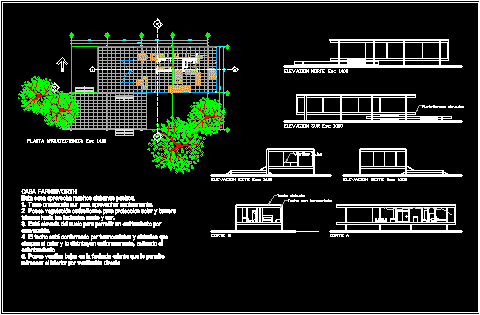Choose Your Desired Option(s)
×ADVERTISEMENT

ADVERTISEMENT
Farnsworth House, Plano, Illinois, USA – Plans – Sections – Views
| Language | Other |
| Drawing Type | Plan |
| Category | Famous Engineering Projects |
| Additional Screenshots | |
| File Type | dwg |
| Materials | |
| Measurement Units | Metric |
| Footprint Area | |
| Building Features | |
| Tags | autocad, berühmte werke, der, DWG, famous projects, famous works, farnsworth, house, mies, obras famosas, ouvres célèbres, plan, plano, plans, rohe, sections, usa, van, views |
ADVERTISEMENT
Download Details
$3.87
Release Information
-
Price:
$3.87
-
Categories:
-
Released:
April 12, 2018








