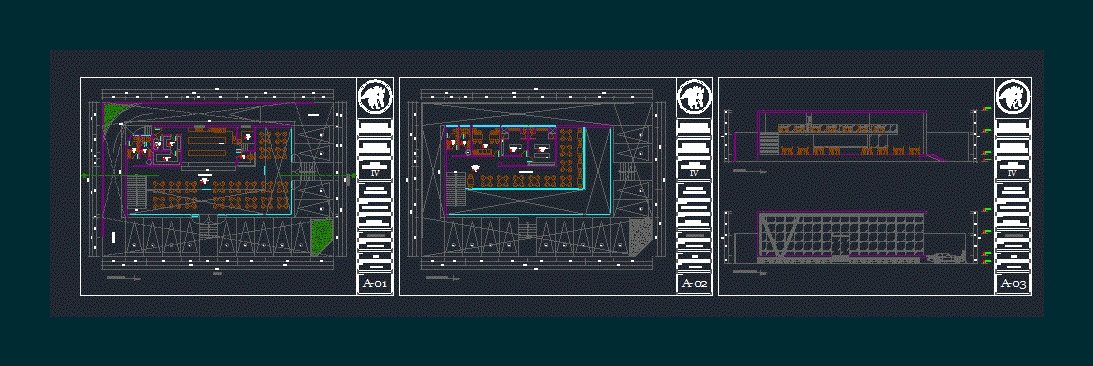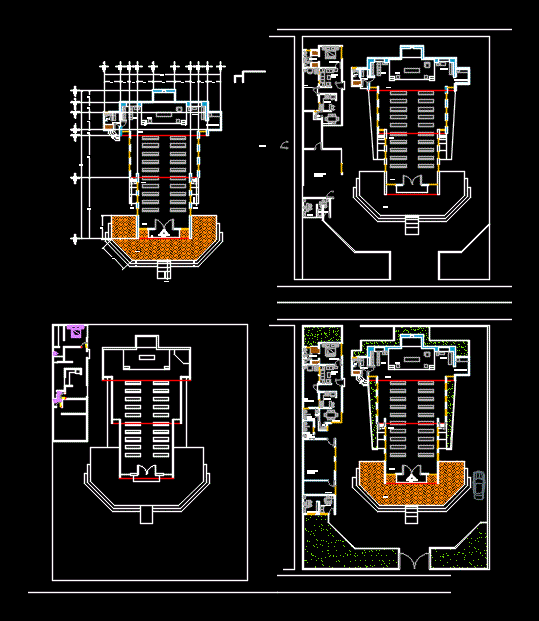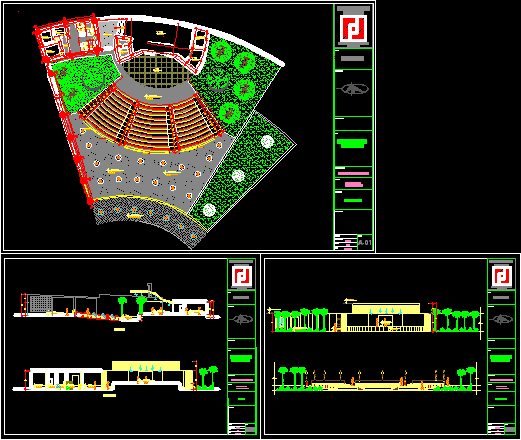Fast Food Damian DWG Block for AutoCAD
ADVERTISEMENT

ADVERTISEMENT
PLANTAS – CORTE – FACHADA
Drawing labels, details, and other text information extracted from the CAD file (Translated from Spanish):
school of, architecture, design, architectural, teacher, anggely chub, architect, members, daniel damian h., project, fast food, plane, scale, date, film, university, peruvian wings, av. saenz peña, location, course, floor level, floor, ceramic, pantry, work table, locker, benches, av. sun, av. colon, mezzanine plant, cut a – a, frontal elevation
Raw text data extracted from CAD file:
| Language | Spanish |
| Drawing Type | Block |
| Category | Retail |
| Additional Screenshots |
 |
| File Type | dwg |
| Materials | Other |
| Measurement Units | Metric |
| Footprint Area | |
| Building Features | |
| Tags | autocad, block, commercial, corte, DWG, fast, food, mall, market, plantas, shopping, supermarket, trade |







