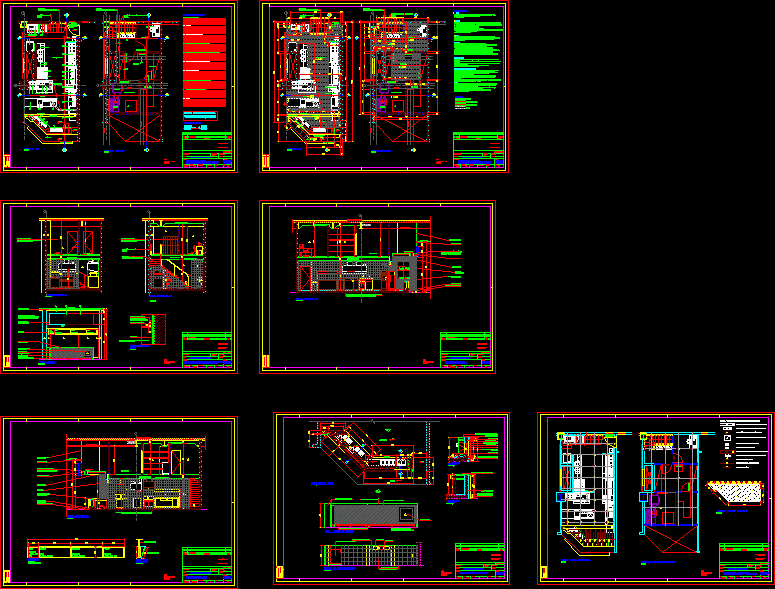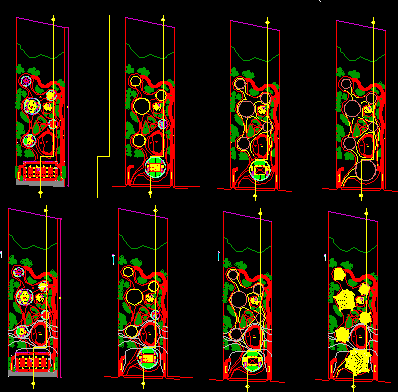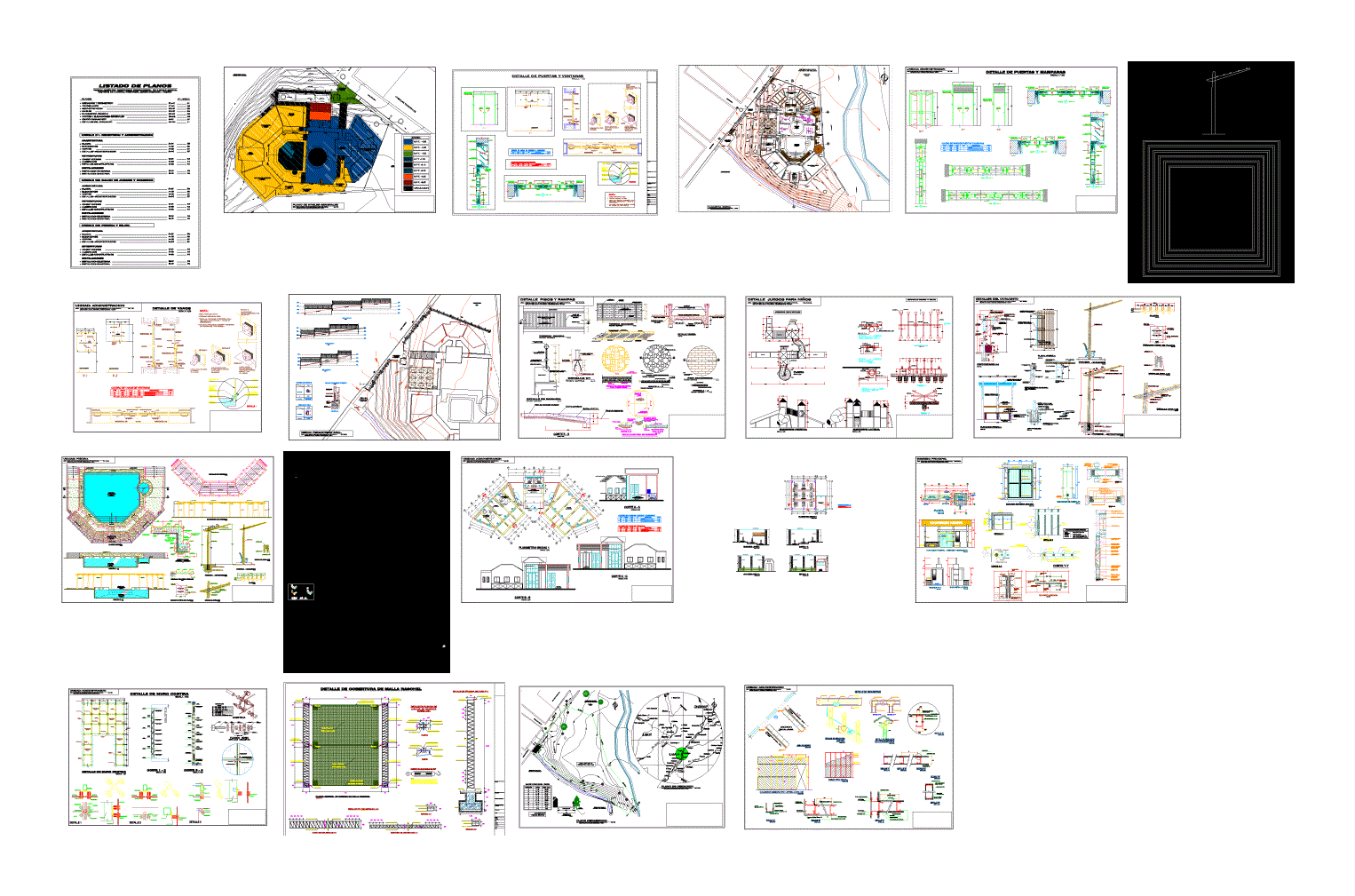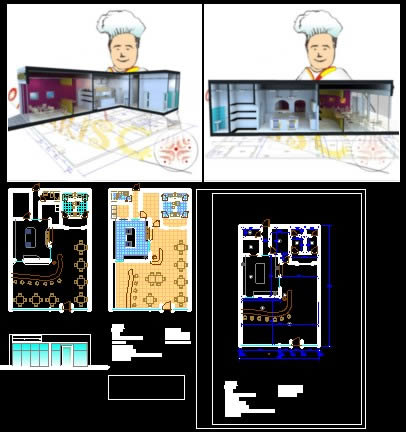Fast Foof Type Restaurant DWG Full Project for AutoCAD

Restaurant type Fast Food – Complete project
Drawing labels, details, and other text information extracted from the CAD file (Translated from Portuguese):
typical cut, photoboard, fluorescent lamp, support beam, grilled, red, blue, ice cream, trios, orange, salads, green, maq.gelo, picture of areas, obs.: at work., check measurements, store plan – layout, architectural design, check, store name, subject, title, scale, date, drawing, revision, description, pavement, store no., project author, file, existing mezzanine floor – layout, design depot, ice machine, soda fountain, electric sandwich maker, milk shake beater, double electric grill, salad bowl, equipment description, post mix, column for glasses, plastic rack car, children’s showcase stainless steel tank with structure, single tank, vertical refrigerator with glass door, service counter in granite white ceará, maq. soft ice cream with milk shake beater, rubbish car with pedal, lambri metal panel, kibon freezer, dumpster, double stainless steel tank with structure, stainless steel cooker hood with filters, manual tomato cutter, equipment list, item, white granite baseboard, color: white granite base, color: white granite, color: white granite base, granite base, granite base, granite base, white, glass insert, aa cut, fluorescent lighting, granite baseboard, color: white ceará, melanic white laminate, textured, u chrome plated handle, white textured melamilic laminate, metal drawer, white granite ceará shelf, descriptive memorial of the giraffes stores is contained, directly in the notes and specifications of the project, descriptive architectural memorial, proj. top, public, service, mezzanine floor plan, proj. bright facade, shop floor, proj. photo, sliding door, tubular, cold room, engine room, exhaust fan, fan, depot, office, preparation, proj. beam, proj. Acrylic lining, existing mezzanine, closing curtain, ceará white color, polished granite top, acrylic lining, granite baseboard, synthetic enamel paint finish, existing rodateto, vertical enclosure, perforated gypsum, existing metal girder, longitudinal section cc, girquadro, existing plaster lining, excerpt from the liner, to be removed, mezzanine obsdivisories, with metal profile -drywall, sandwich made of gypsum plasterboard, cross section aa, longitudinal cut dd, granite baseboard, shopping mast, children’s display glass, vertical closure, in gypsum, metal and porcelain :, fixed or embedded in the masonry of the mall., locksmithery, hardware and carpentry :, be coated in brushed stainless steel, notes: , – the provision of energy points for water heaters, near the sinks, – the exhaust ducts which are below the plaster casing, doors will be in wood laminated in textured melaminic laminate, color: white, – all sills will be in polished granite, color: white ceará., specification :, several: ceiling, floor, wall, – masonry in the store should be in brick – all walls of masonry of the ground floor will be executed on foundation, to build-drywall, – provide waterproofing for all wet areas, – provide for demolition of all existing internal walls of the mezzanine, demolish, and in the store as indicated, cross-section bb, longitudinal section cc e, detail facade, longitudinal section dd, detail of the photoboard, detail of the service desk, metal partition for expansion. – all meeting of the plasterboard with masonry tera, , cut, det. metal frame, plasterboard lining with synthetic enamel paint, color: frosted white, galvanized metal profile, shop floor – measures, existing mezzanine floor plan – dimensions, cross section aa, cross section bb ,, front facade, and det. metal tabica, front facade, plaster lining, to install, plaster lining to install, service desk, proj. mezzanine, new ladder, stair tread will run on, anti-slip corrugated metal plate, shop floor – luminotecnica, mezzanine floor plan exis. – luminotecnica, mezzanine-luminotecnica plant, store-lighting plant, legend – use only numbers indicated in plan, pagination of acrylic lining
Raw text data extracted from CAD file:
| Language | Portuguese |
| Drawing Type | Full Project |
| Category | Hotel, Restaurants & Recreation |
| Additional Screenshots |
 |
| File Type | dwg |
| Materials | Glass, Masonry, Plastic, Steel, Wood, Other |
| Measurement Units | Metric |
| Footprint Area | |
| Building Features | A/C, Deck / Patio |
| Tags | accommodation, autocad, casino, complete, DWG, fast, food, full, hostel, Hotel, Project, Restaurant, restaurante, spa, type |








