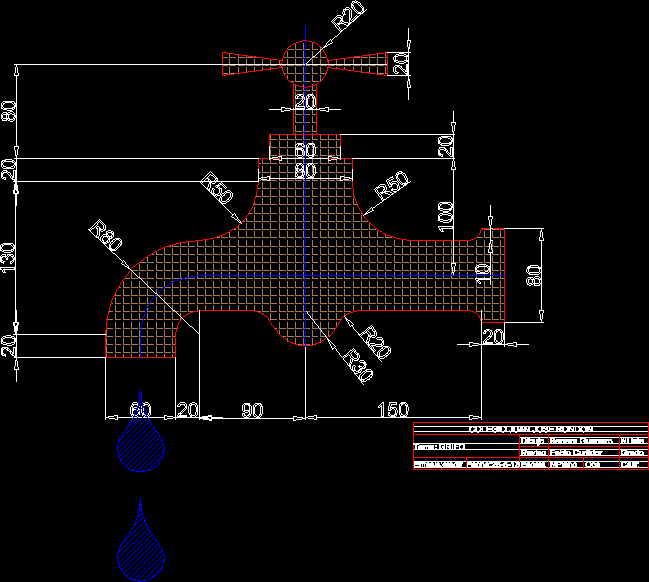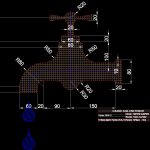Faucet DWG Model for AutoCAD
ADVERTISEMENT

ADVERTISEMENT
This work aims the user to observe the dimension of a faucet as a model of practice and shading
Drawing labels, details, and other text information extracted from the CAD file (Translated from Spanish):
Juan jose rondon school, drawing, revised, scale, Barrier warrior, Fabio tanner, Calif, Plane, Obs, grade, Nista, Topic: griffin, Emphasis: electr
Raw text data extracted from CAD file:
| Language | Spanish |
| Drawing Type | Model |
| Category | Drawing with Autocad |
| Additional Screenshots |
 |
| File Type | dwg |
| Materials | |
| Measurement Units | |
| Footprint Area | |
| Building Features | |
| Tags | autocad, dimension, DWG, faucet, faucets, model, observe, practice, user, work |








