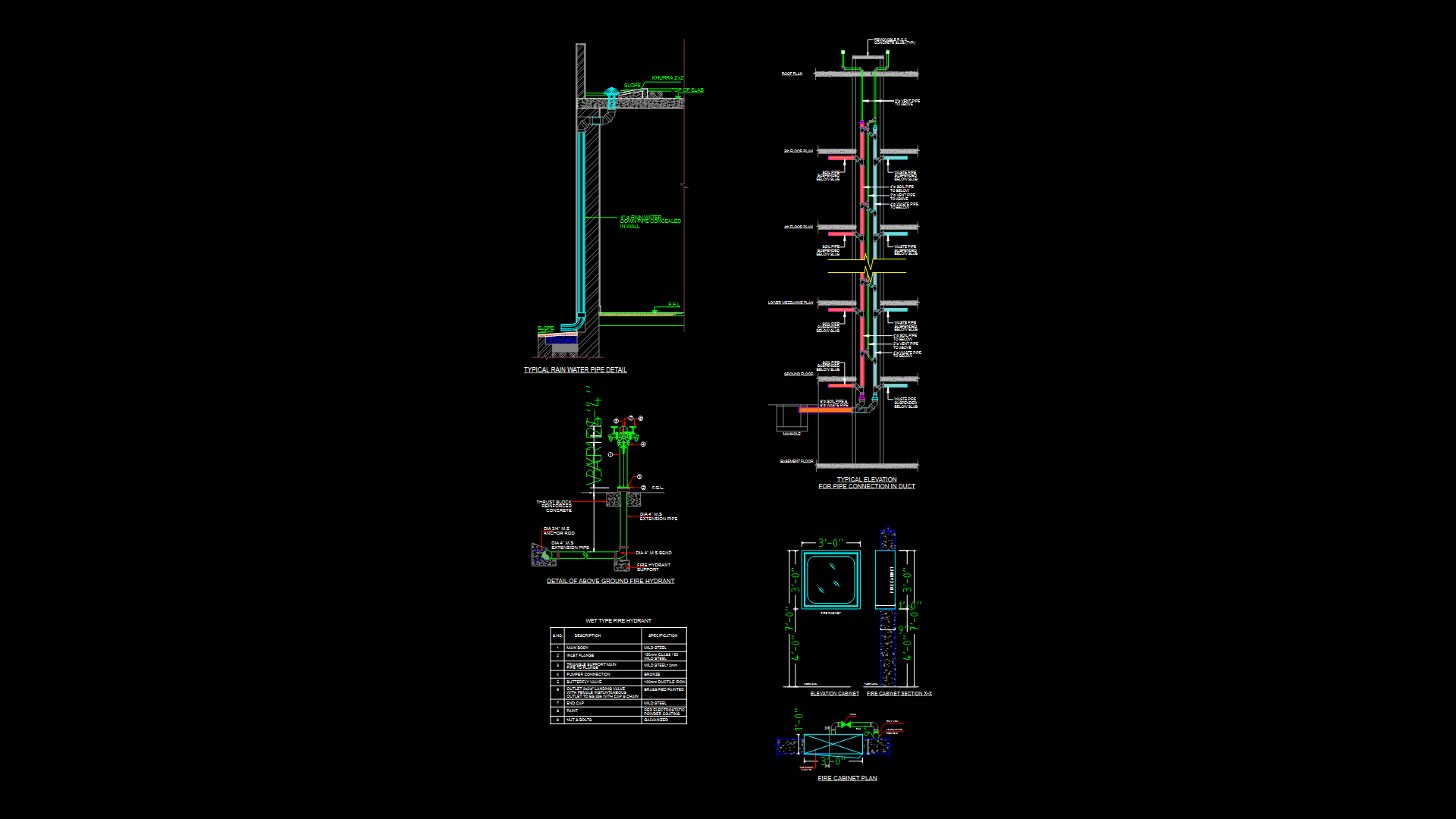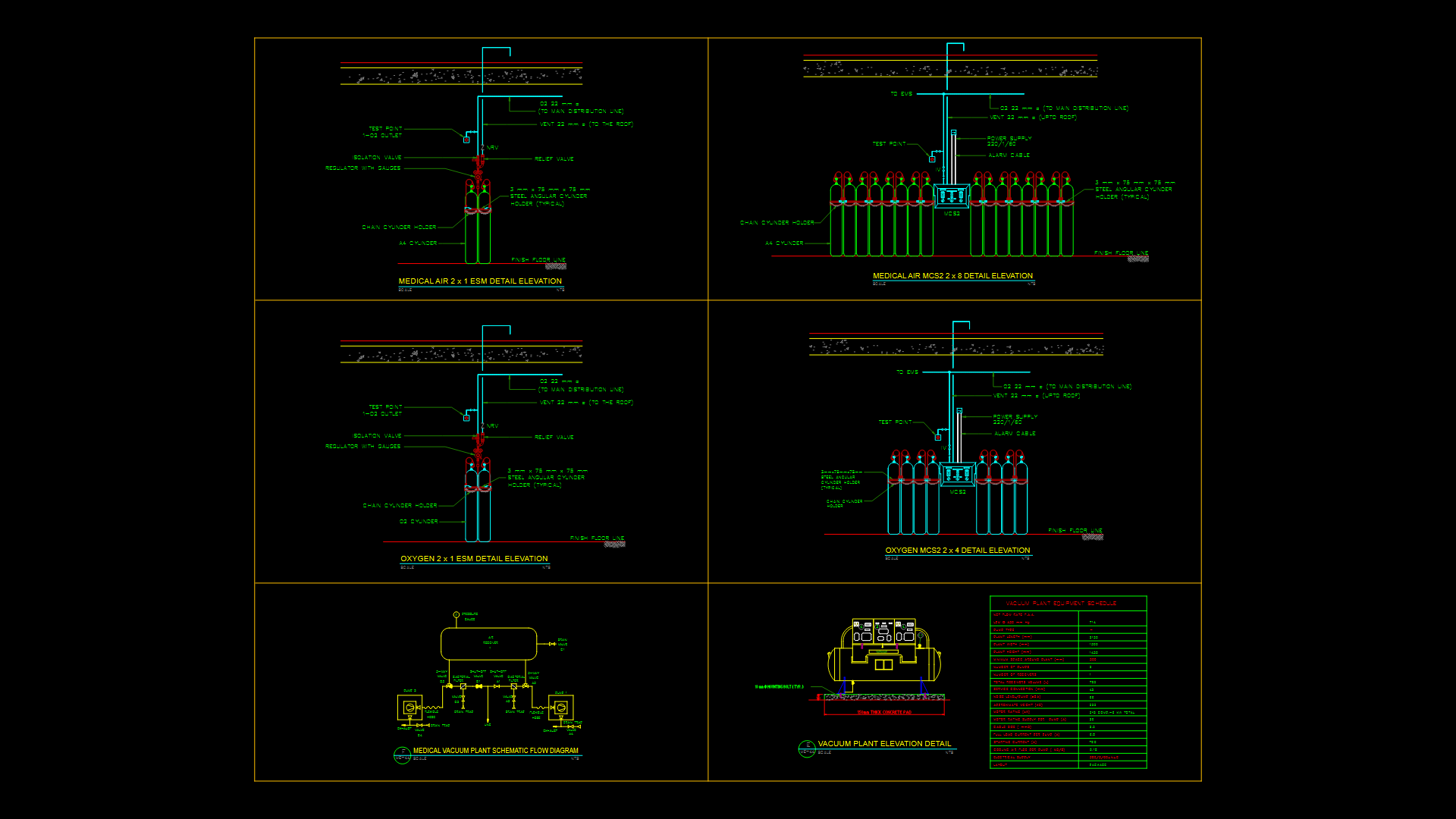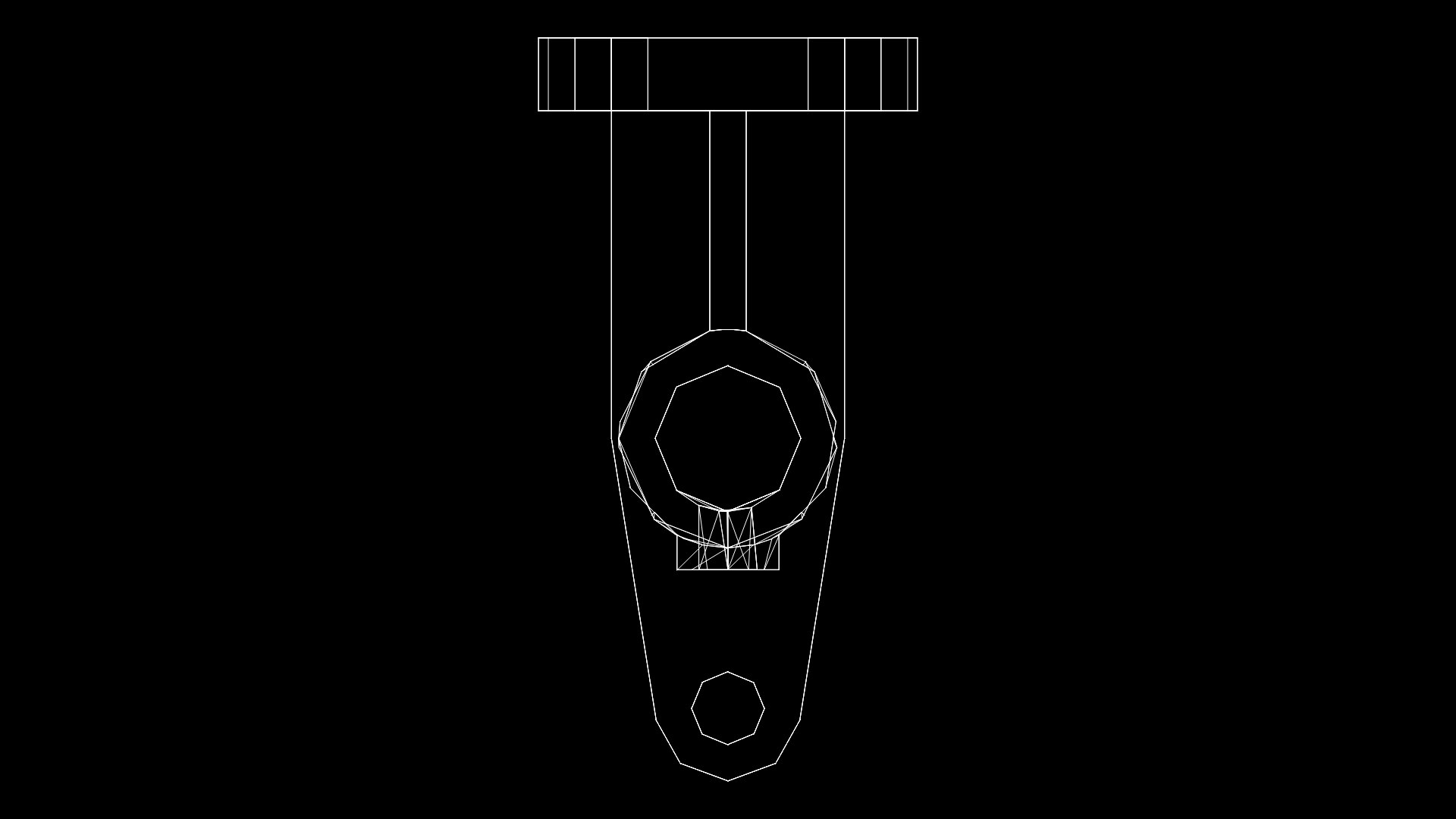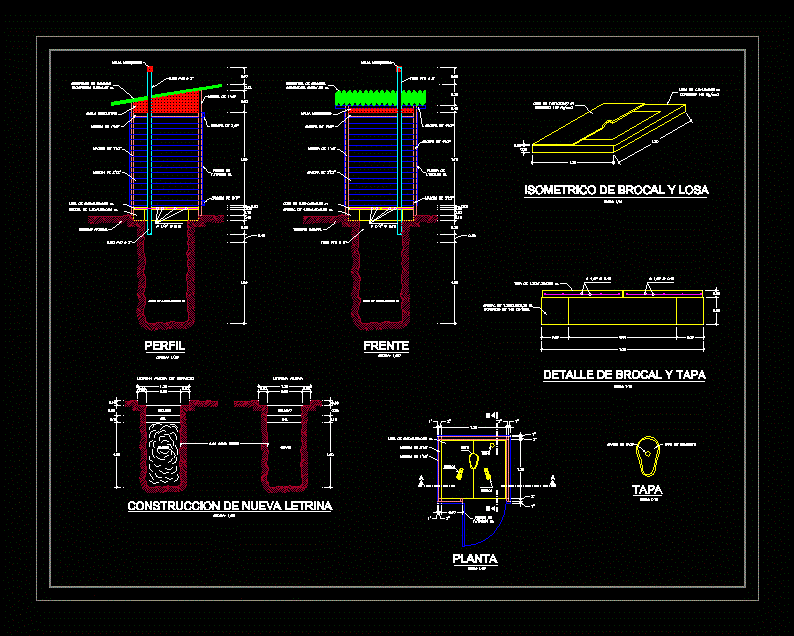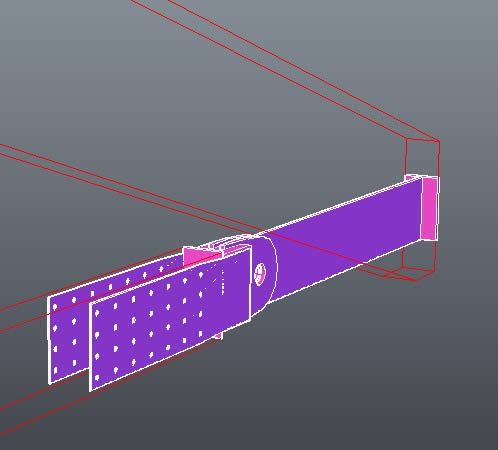File Calculate Of Building Lighting DWG Block for AutoCAD

File calculate building lightings – Technical specifications
Drawing labels, details, and other text information extracted from the CAD file (Translated from Spanish):
calculation of luminaires, of illumination: luxes, method of lighting: general, Lighting system:, type of lamp: recessed in watts plaque mark consatrulita, of lighting, mounting height, about work plane, in heavens in walls, color in, bright:, do not. from, lumens, do not. from, lumens, type of spot: recessed in watts plafon brand construlita, bedrooms, calculation of luminaires, of illumination: luxes, method of lighting: general, Lighting system:, lamp type: fluorescent slimline de watts with finish, of lighting, mounting height, about work plane, in heavens in walls, color in, bright:, do not. from, lumens, hallways, White with, do not. from, lumens lamp, lumens, lamps, do not. from, lighting fixtures, lamps, luminaires, calculation of luminaires, of illumination: room of luxes, method of lighting: general, Lighting system:, of lighting, mounting height, about work plane, in heavens in walls, color in, bright:, do not. from, lumens, living room, type of with two lamps per luminaire, do not. from, lumens, lamp type: fluorescent slimline de watts with finish, White with, type of spot: recessed in watts plafon brand construlita, lighting plane, calculation memory, alere flamam, veritatis, construction plans
Raw text data extracted from CAD file:
| Language | Spanish |
| Drawing Type | Block |
| Category | Mechanical, Electrical & Plumbing (MEP) |
| Additional Screenshots |
 |
| File Type | dwg |
| Materials | |
| Measurement Units | |
| Footprint Area | |
| Building Features | |
| Tags | autocad, block, building, cálculate, DWG, einrichtungen, facilities, file, gas, gesundheit, l'approvisionnement en eau, la sant, le gaz, lighting, machine room, maquinas, maschinenrauminstallations, provision, specifications, technical, wasser bestimmung, water |
