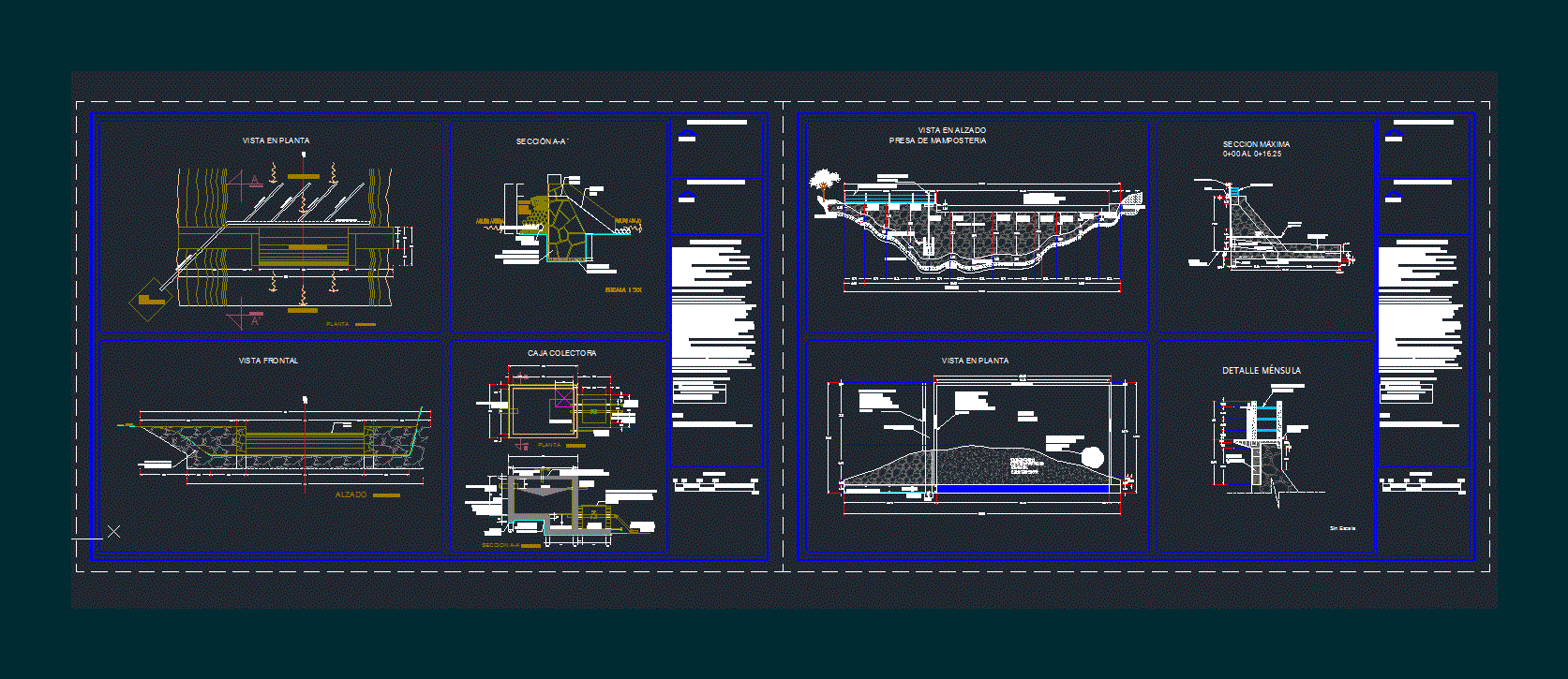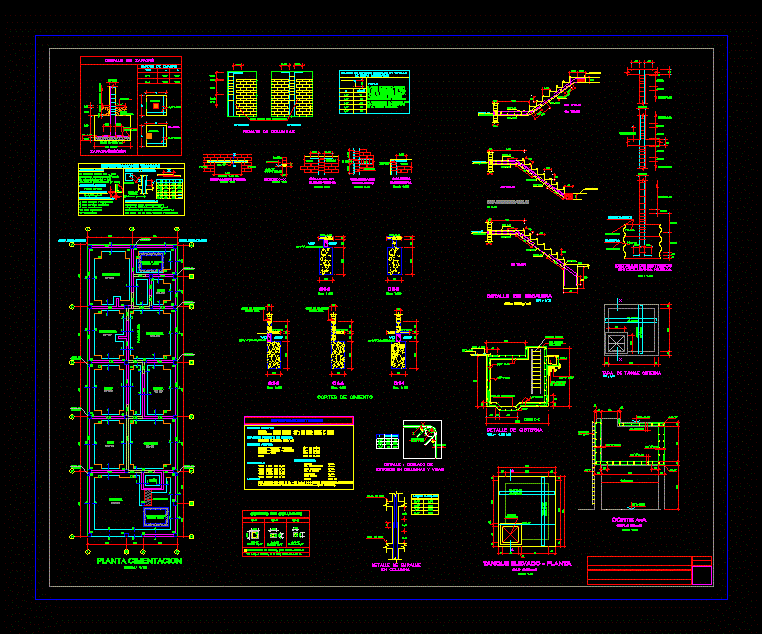Filtration Gallery And Masonry Dam DWG Block for AutoCAD

Filtration Gallery and masonry dam
Drawing labels, details, and other text information extracted from the CAD file (Translated from Spanish):
cut, plant, Red wall rec. Cm. Sand mortar prop., Flattened mortar prop. Polished finish, Concrete cover cm. of thickness., Concrete floor f’c, Exhaust valve air inlet., chamfer, Frame sill angle frame, N.t.n., Spout level, downstream, Upstream, exit ramp, Filter with graduated material, Pvc tube, Pvc main pipe, Conc. simple, Stone masonry with mortar-clad facings, section, scale, The gallery will be based pvc tube of the main tube the pvc secondary of, Place the filter of the gallery with matrial graduated first with a layer of stone of size followed by a layer of gravel of later a layer of gravel of finally a layer of sand., Stone masonry with mortar-clad facings, Will be used stone masonry of the region of second class together with mortar prop., Specifications:, raised, scale, plant, Collector box, downstream, exit ramp, Pvc main pipe, Pvc tube, Pvc main pipe, Upstream, Spout level, Comes from the pvc gallery, The driving line goes out, Cleaning fo go, How are you?, Shredder, Concrete slab a. C. Cm. in both ways, Breathing tube fire, How are you?, The driving line goes out, Cleaning fo go, Shredder, Metallic cap of cm. With base frame angle caliber, Concrete wall reinforced with a grille. C. Cm. in both ways., Curfew, Bottom slab a.c. Cm. both senses, N.m.a., Comes from the pvc gallery, Dsd, Level of, chute, downstream, Upstream, Ramp, departure, Filter with, material, graduate, Pvc tube, Main tube, Pvc, Conc., simple, Stone masonry with, Joined faces, With mortar, section, scale, Level of, chute, downstream, Upstream, Ramp, departure, Filter with, material, graduate, Pvc tube, Main tube, Pvc, Conc., simple, Stone masonry with, Joined faces, With mortar, section, scale, Meters, graphic scale, Macro sketch mapping, north, Micro location sketch, north, Technical specifications, Will do the cleaning desenraise of the ground leveling of ground for establishing axes references. Excavation will be open sky by mechanical manual means as required by the ground of meters of depth until finding firm ground will displace the dentellon of employing concrete template to move the masonry of poor concrete of cm. of thickness. Set the masonry wall with bare rock in walls joined with sliding mortar of reinforcement with rods of stirrups of concrete steel to fix frame of gate. Of enclosure to rest frame of gate of armada with vars. Of concrete stirrups reinforced concrete steel with double grille quatrapeada cms with rod of the concrete num f’c to fix frame of reinforced concrete gate with num rod numram of concrete num f’c for support of elevator mechanism of the gate Sliding minimum coating for steel will be cm thick on all structural elements. Overlapping splices of rod will be of minimum diameter. The work of taking the outlet valve will use pipe of fo. Go. Of exit valve will be used a balloon valve the painted label of the dam seen downstream. Safety rail with reinforced concrete castles with blue sky painted tube stirrup rods. Will make general cleaning of the work area. Note: all petroleum materials must be free from impurities that affect the correct performance of the structural elements., N.a.n. Normal water level, N.a.: maximum maximum water level, Depth of embedding, Length of curtain:, Right margin, left margin, The dimensions are in meters. Cross section of the maximum section of the curtain of, note:, Plant view, Meters, graphic scale, Macro sketch mapping, north, Micro location sketch, north, In elevation prey of masonry, Natural soil, Making work, Maximum section, Dentellon, Embedment, Probable maximum expenditure, Lift mechanism, Safety rail, Embedment, Dentellon, yam., Safety rail, crown, Wall of stone gate joint with cement mortar of cm. Of thickness of height., as guide, Brackets, Stone masonry with mortar, Gate tunnel, Reinforced concrete with mesh, Hydraulic mattress, Wall of stone spout coupled with cement mortar of cm. Of thickness of height., Plant view, as guide, as guide, Power dissipator, Technical specifications, Will do the cleaning desenraise of the ground leveling of ground for establishing axes references. Excavation will be open sky by mechanical means c
Raw text data extracted from CAD file:
| Language | Spanish |
| Drawing Type | Block |
| Category | Mechanical, Electrical & Plumbing (MEP) |
| Additional Screenshots |
 |
| File Type | dwg |
| Materials | Concrete, Masonry, Steel |
| Measurement Units | |
| Footprint Area | |
| Building Features | Elevator, Car Parking Lot |
| Tags | autocad, block, dam, DWG, einrichtungen, facilities, filtration, gallery, gas, gesundheit, l'approvisionnement en eau, la sant, le gaz, machine room, maquinas, maschinenrauminstallations, masonry, provision, wasser bestimmung, water |








