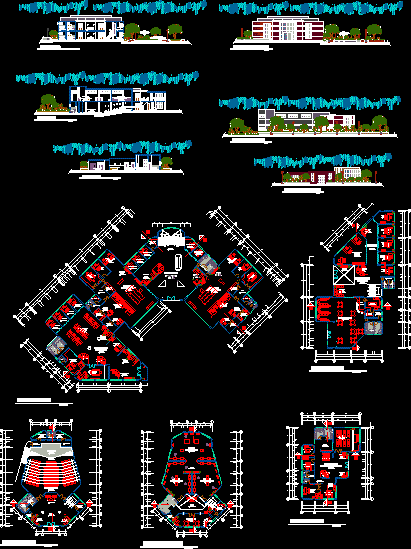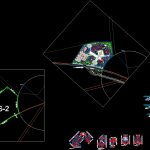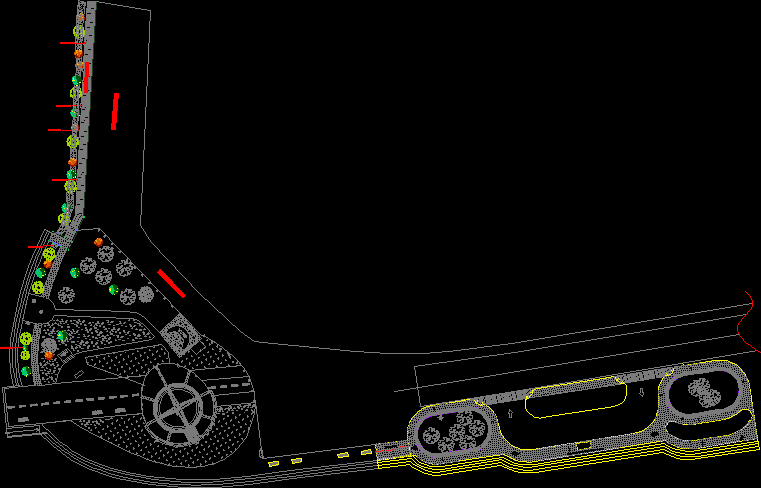Finance Center DWG Full Project for AutoCAD

Complex finance and business in the city of Tacna Zofratacna area. architectural project complete with general plant; sections and elevations.
Drawing labels, details, and other text information extracted from the CAD file (Translated from Spanish):
floor auditorium, auditorium, stage, dressing room, men, sh, hall, seating, ss.hh., cleaning, deposit, reception, ladies, first level, general management, administration, finance center, auditorium – exhibition center, center finance and business, unifila, cafeteria, kitchen, bar, second level, customer service, management, meeting room, vault, file, attention booths, control, file manager, kitchenette, waiting room, living room, report , finance block, secretariat, warehouse, management block, pantry, migration center, administration block, accounting, relations office, reports office, interviews, pnp, headquarters, attention, exhibition space, main elevation, lateral elevation, general planimetry
Raw text data extracted from CAD file:
| Language | Spanish |
| Drawing Type | Full Project |
| Category | Office |
| Additional Screenshots |
 |
| File Type | dwg |
| Materials | Other |
| Measurement Units | Metric |
| Footprint Area | |
| Building Features | |
| Tags | architectural, area, autocad, banco, bank, bureau, buro, bürogebäude, business, business center, center, centre d'affaires, centro de negócios, city, complete, complex, DWG, escritório, financial center, full, immeuble de bureaux, la banque, office, office building, PERU, prédio de escritórios, Project, Tacna |







