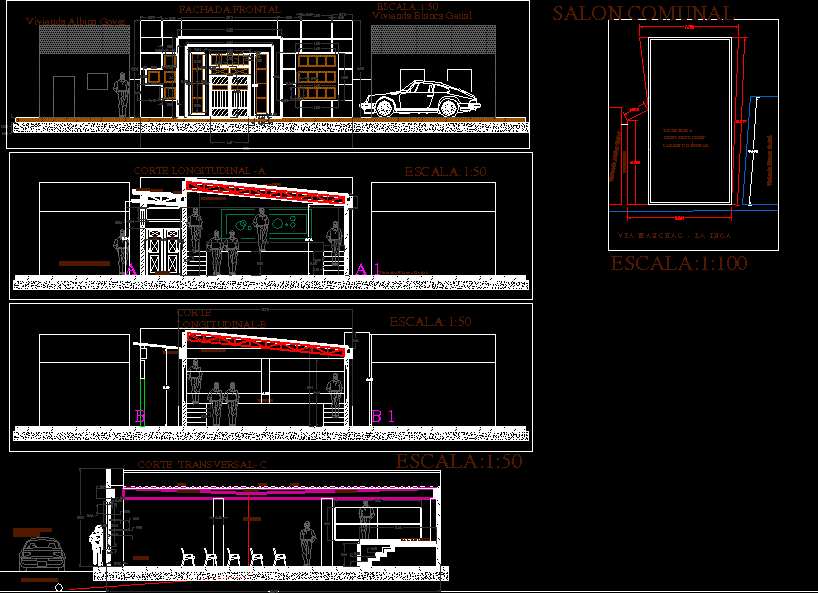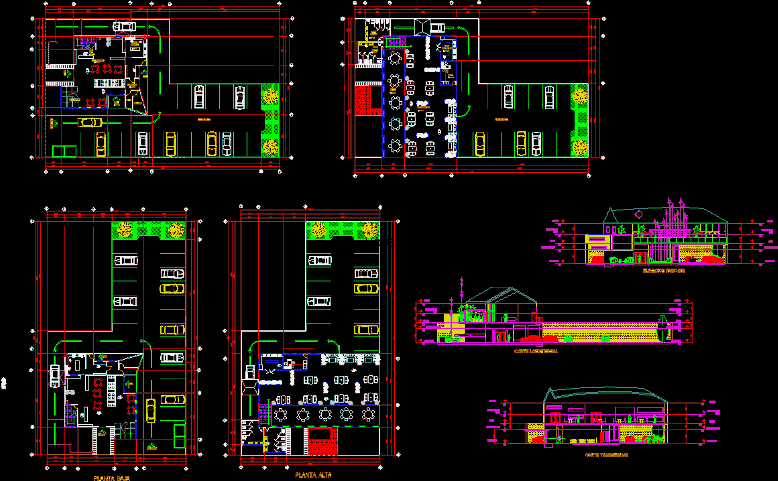Financial Agency – Cajamarca DWG Block for AutoCAD

FINANCIAL AGENCY – CAJAMARC OFIDES; MAGISTERIAL DERRAMA
Drawing labels, details, and other text information extracted from the CAD file (Translated from Spanish):
lock knob, air cond., suggestion box, cap, architect, sheet :, drawing :, drawing :, scale :, date :, ishiyama, location, location, cajamarca, department, province, district, urbanization, street, jr tarapaca , nro, zoning, mc, distance to, the corner, limit of, property, path, track, channel, jr.san martin, jr. tarapaca, jr. of commerce, jr. junin, parameters, certificate of parameters, project, free area, maximum height, parking, frontal removal, territorial area, net density, minimum lot, minimum front, trade, area of structure. urb., cajamarca district, area of monum area. and arq., coef. building, not required, conditioning, ——, —–, land, roofed area, first floor, second floor, existing, demolition, new, expansion, partial, rdm, third floor, — , project :, owner :, address :, sr. mario ricardo tejada cieza, cajamarca business premises, important note: the project is the conditioning of a commercial space on the first floor of a pre-existing building. The whole operation is reduced to an interior design work, that is, to the placement of drywall walls, carpentry and minor elements inside an existing space. there is no roof area increase, microwave, porcelain tile, postformed gray board, gray postformed board, handle, shelf, front elevation, lock, handles, gray silver melamine doors, gray silver melamine doors, existing porcelain floor, extractor, new wall , floor, existing wall, drywall wall, cut aa, general scheme, area to be conditioned, elevation, dd cut, cc cut, bb cut, space projection for rolling door, all the furniture is melamine with thick lid in all the visible parts, or mdf and wood with polyurethane finish, unless otherwise indicated on the plans, all walls and partitions are drywall with latex paint finish as appropriate, part of the existing floor is in good condition and its color harmonizes with the color palette that will be used in the set. the existing floor will be used for cleaning and maintenance. the parts that need to be removed will be replaced. This principle also applies to the backsplashes, the doors are counterplated, the frames are made of wood and the general finish will be with duco paint. the leaves will have a frame, an internal structure and wooden inserts, with an enclosure in a mdf sheet. all the locksmith will be steel or aluminized, the screens and doors in general will have a clean and neat finish, avoiding accessories that are anecdotal., ceiling with acoustic tiles and suspension structures in aluminum profiles, supported by galvanized wire anchored to roof of the premises., corporate exterior sign in black letters corresponding to the monumental area. keep the background color of the building. the letters will be fixed securely to the existing building made of noble material., the existing zocalo will remain in tarrajeo gray color because it is a building in a monumental area, a backing wall, a new floor, the subsequent environment of the premises will not be intervened, the condensers of the air conditioning will be placed in the existing duct covered by panels for their protection., gray postformed board, the module of real estate will be implemented in the future. only its facilities will be placed., unevenness of floor and entrance ramp, with simple concrete filling., the lock of the door of the box will be of the cantol type., general plant, general court, new porcelain
Raw text data extracted from CAD file:
| Language | Spanish |
| Drawing Type | Block |
| Category | Office |
| Additional Screenshots | |
| File Type | dwg |
| Materials | Aluminum, Concrete, Plastic, Steel, Wood, Other |
| Measurement Units | Metric |
| Footprint Area | |
| Building Features | Garden / Park, Parking |
| Tags | agency, autocad, banco, bank, block, bureau, buro, bürogebäude, business center, cajamarca, centre d'affaires, centro de negócios, DWG, escritório, financial, immeuble de bureaux, la banque, office, office building, prédio de escritórios |








