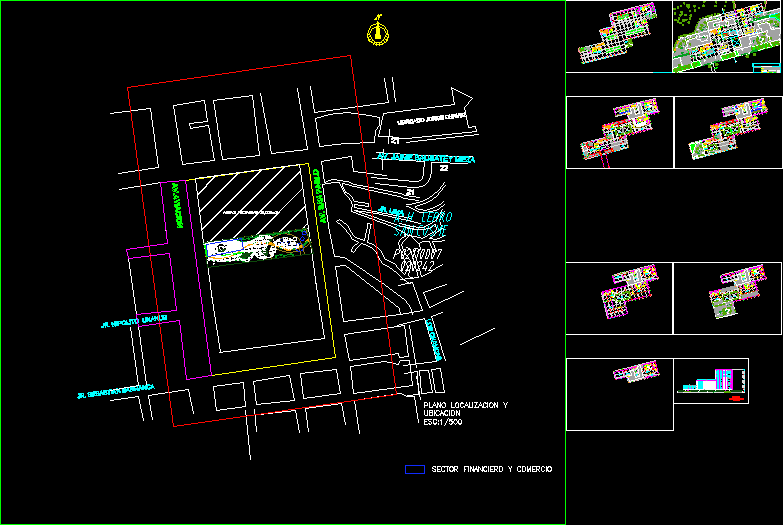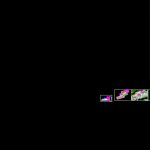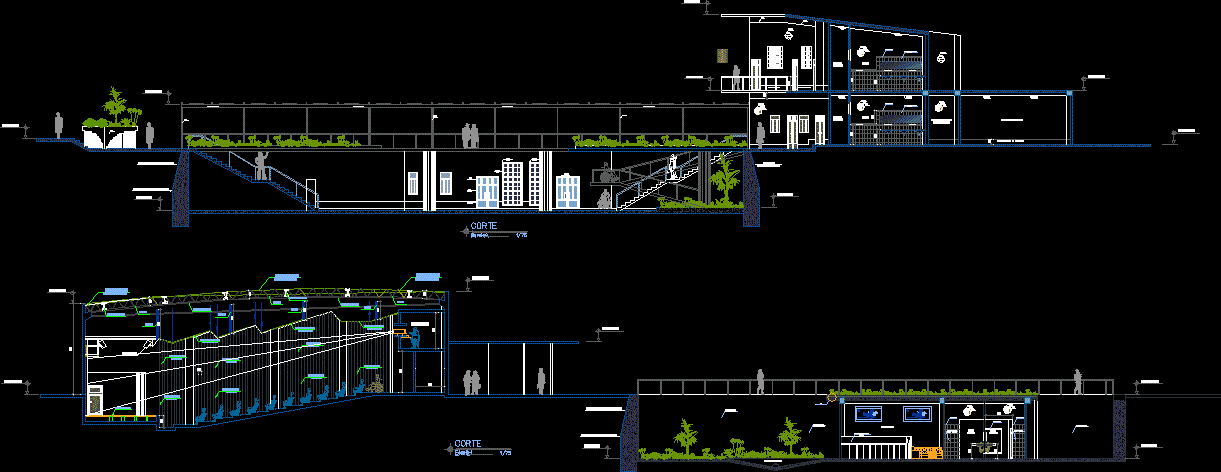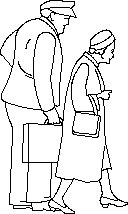Financial Center DWG Block for AutoCAD

It is located in the field of wholesale and retail market of the Parade. Victoria. Architectural Plants.
Drawing labels, details, and other text information extracted from the CAD file (Translated from Spanish):
npt, bosch, mabe, elevator hall, pressurization duct, forklift, s.h.per.disc., s.h.per.h., s.h.per.m., av. aviation, av. san pablo, deposit, projection of the bridge, cooking, delivery of dishes, box and area of attention, crockery and washing, room service, meeting room, kitchenette, room, dining room, cleaning, file, ss.hh, ss. hh women, ss.hh men, secretary, office manager, general administrative office, shop type, restaurant, reception orientation, interviews, surveillance, entrance hall, waiting room, documentary, audio and video, cafeteria, shop type- b, reading room, attention area, documentation center, audiovisual workshop, offices type a, terrace-viewpoint, service center, empty, income, square, boulevard – light, open theater, entrance from the boulevard, income for the square, lighting, square light, courtyard of the sculptures, square-court, square of paintings, courtyard – square, amphitheater, main hall, hall, heavy load entrance, entry vehicles, entrance, camera freezing, camera cooling, storage-tank, t landscape treatment, exhibition hall. temporary, mobile partition walls in drywall, paint exposure, partition walls in drywall, temporary paint room, cooking area and storage of materials, lockers, equipment and materials storage, shelving, commercial stores, auditorium, offices type b, forklift, bridge , viewpoint, outdoor paintings, room, business center- the stop, lyanne saldaña v., project:, name :, sheet no., esc :, date :, level of:, faculty of architecture and urbanism, level :, chancas, jr. sebastian barranca, jr. hipolito unanue, av. jaime bausatey meza, jr. Lima, a. h. hill, san cosme, market jorge chavez, av.aviacion, ca.la independence, park, financial sector and trade
Raw text data extracted from CAD file:
| Language | Spanish |
| Drawing Type | Block |
| Category | Retail |
| Additional Screenshots |
 |
| File Type | dwg |
| Materials | Other |
| Measurement Units | Metric |
| Footprint Area | |
| Building Features | Garden / Park, Deck / Patio, Elevator |
| Tags | architectural, autocad, block, center, commercial, DWG, field, financial, financial center, located, mall, market, plants, retail, shopping, supermarket, trade, victoria |







