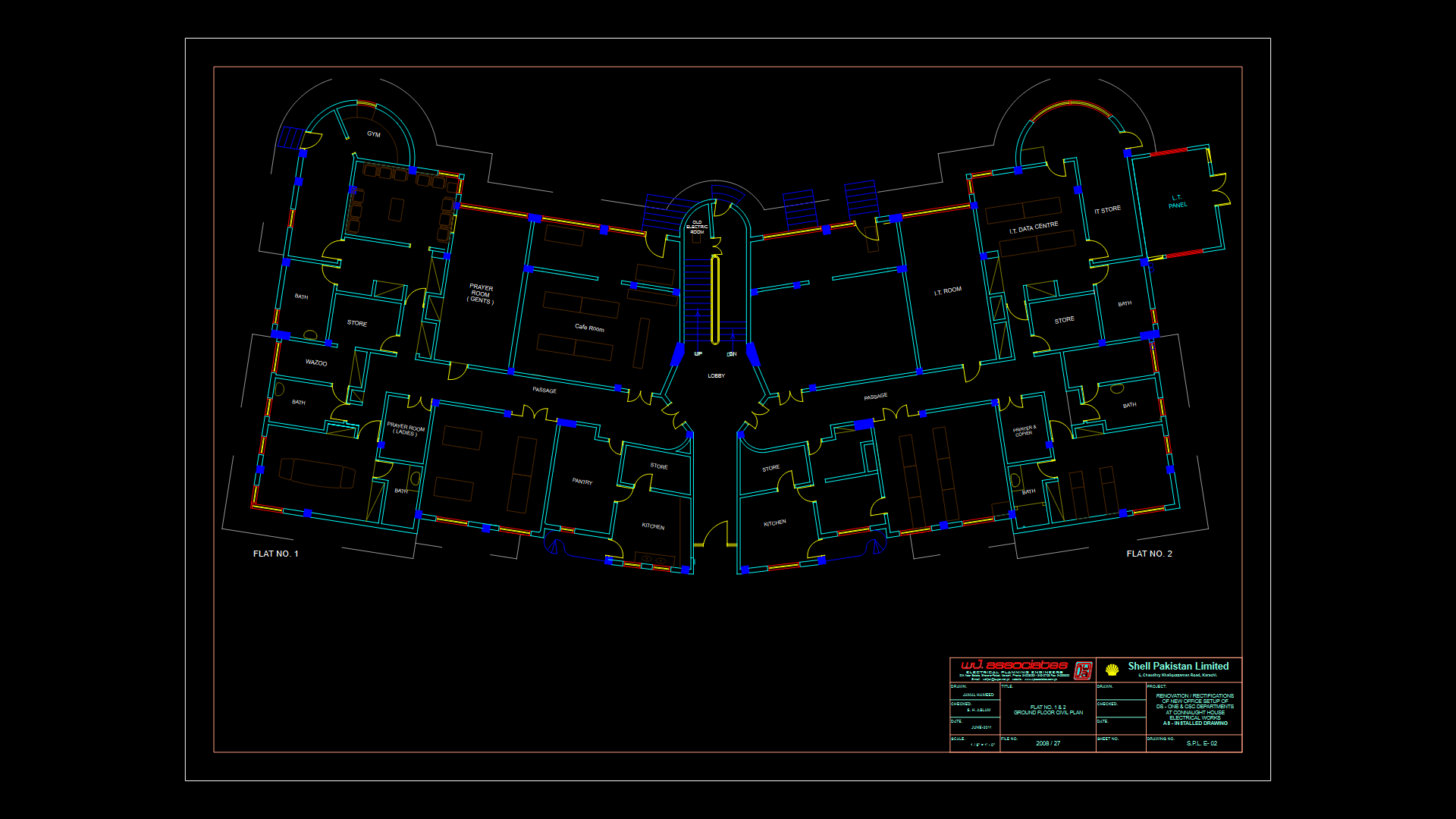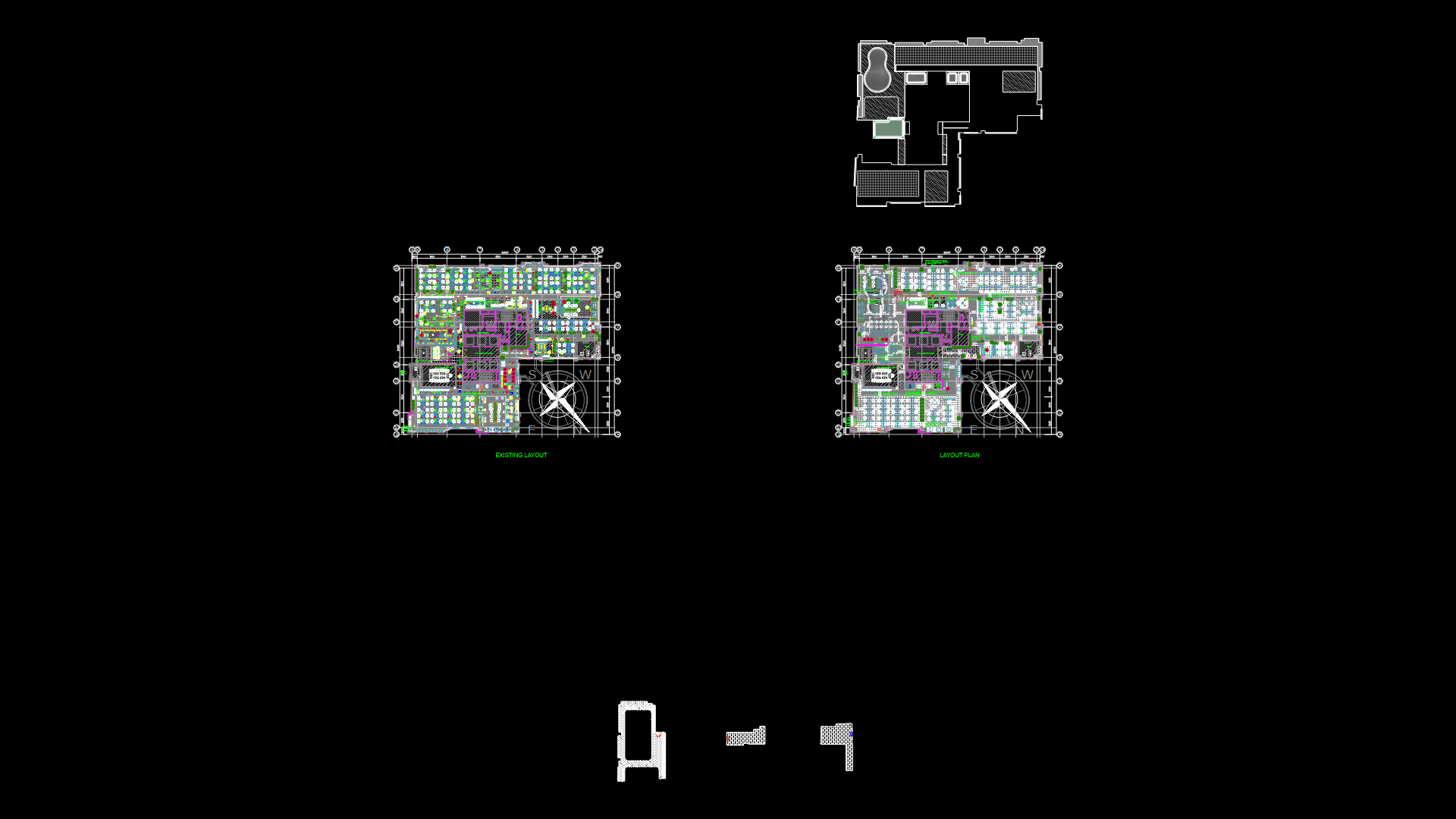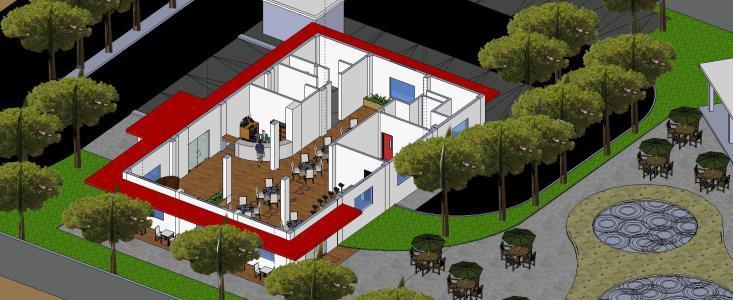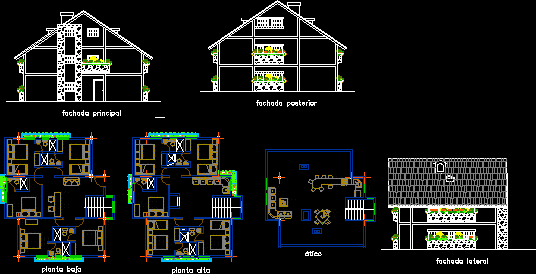Financial Office Building, Bank, City Offices, Chiclayo, Peru DWG Block for AutoCAD
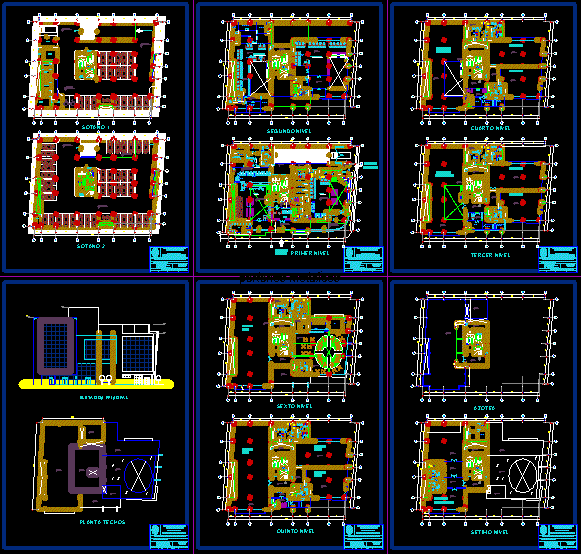
Proposal, 5 and 7 floors with roof and two basements.
Drawing labels, details, and other text information extracted from the CAD file (Translated from Spanish):
drawn by: ted berardinelli, cleaning room, ss.hh men, indicates row, desk, platform, exclusive banking, secretary, supervisor, wastebasket, sshh minusv., shower, ss.hh women, bar attention, kitchen, pantry, warehouse, box, cto.de cleaning, cto.de waste, course:, blueprint :, plan :, student :, teacher :, scale :, date :, note :, student, ventura zurita yhan carlos, preliminary project – general plant, description:, arq. ivan guerrero, arq. panta, cathedra:, design workshop lll, theme: recreational sports center, professional school of architecture, pedro ruiz gallo, national university, ventura zurita, arq. risco vega alberto, arq. perez angle, design workshop vi, financial building, arq. grace plaza, arq mariella terry ramos, yhan carlos, air conditioning equipment, generator set, electric sub-station, control panels, ATM machines, control, motorcycles, waste room, loading and unloading, general store, cleaning room, topical first aid, cistern and pump room, first level, control offices, waiting room, second level, vault, file, ante vault – counting, snack, dry kitchenet, customer service, windows, forklift, platform manager, row for people from the senior citizens, departure, copies, saldomaticos, telephone, waiting room, SME area, SME representatives, collection area, sales executives, ss.hh, ss.hh personal women, ante vault, recount office, personal ss.hh males, chief of operations, third level, manager, office of chief of security, intelligent control room, b office, fourth level, administration , accountability, logistics office, fifth level, office a, b office, public relations office, human resources office, boardroom, cto. of cleaning, sixth level, sixth level, training room, office, storage, stage, plant ceilings, preliminary project – floor ceilings – main elevation, personal income, public income, bank, service staircase, public and emergency stairs, elevators, personal income, disabled ss.hh, bank mesanine, mesanine box, main lift, roof
Raw text data extracted from CAD file:
| Language | Spanish |
| Drawing Type | Block |
| Category | Office |
| Additional Screenshots |
 |
| File Type | dwg |
| Materials | Other |
| Measurement Units | Metric |
| Footprint Area | |
| Building Features | Elevator |
| Tags | autocad, banco, bank, basements, block, building, bureau, buro, bürogebäude, business center, centre d'affaires, centro de negócios, chiclayo, city, DWG, escritório, financial, floors, immeuble de bureaux, la banque, office, office building, offices, PERU, prédio de escritórios, proposal, roof |
