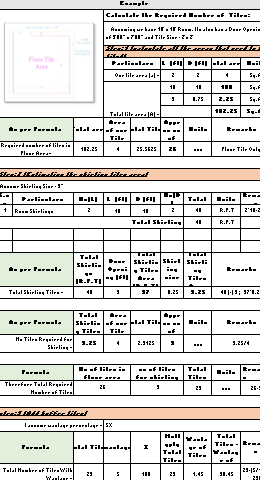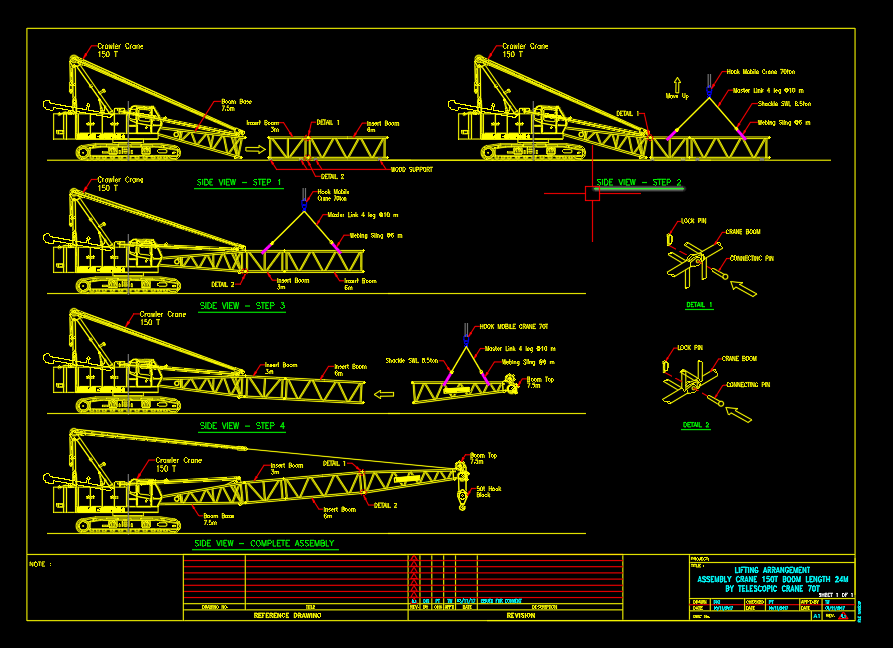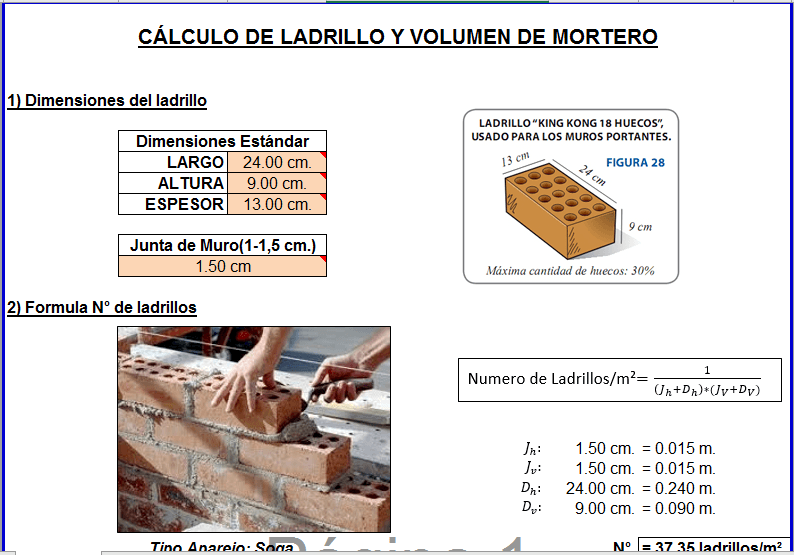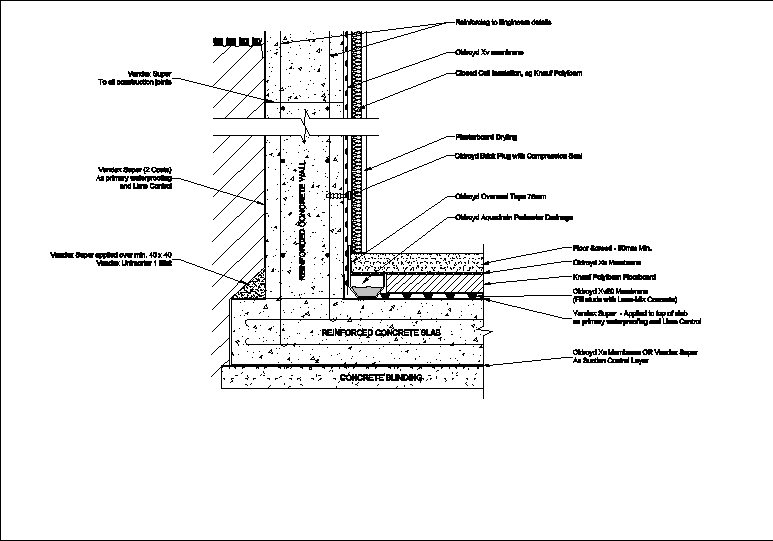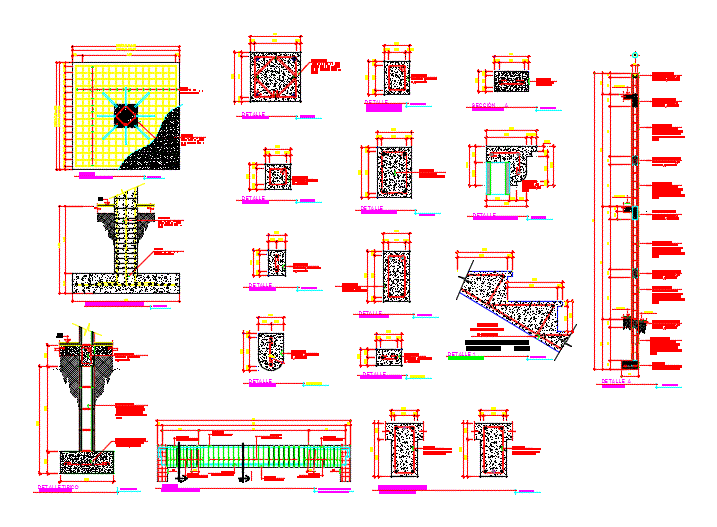Finished Box DWG Block for AutoCAD

Finished industrial boxes
Drawing labels, details, and other text information extracted from the CAD file (Translated from Spanish):
finish box, house level machine, second floor, injection ship, control, outdoor ramps, replacements warehouse, vehicle circulation, stairs, car rental, stairs, first floor, finish box, iron, painting, synthetic enamel paint in metalwork, tempered glass aluminum fittings, acrylic latex paint, matt oil painting on walls, mirror running, crystals, satin stainless steel handrail, with balusters, tempered glass aluminum fittings, plywood doors with mdf, finished with acrylic paint, mad, carpentry, painted latex, finished with enamel paint, drywall, Metal door, bars, tarrajeo impermeabilizado, transparent eternit iron, turn it up, polished concrete, vinyl, waterproof cement, ceramic mm, color, plinth, plastering for painted plaster, plating, walls columns, polished polished mm., waterproof cement, roll vinyl with soft base mm., ceramic of intense traffic, floors, finished, of environment, departures, asphalt layer for vehicular track, Precor cover similar type, iron ladder type cat, public income, pedestrian path, House of machines, distribution board, sub station station, sh. males, sh. women, office of supervision, House of machines, home injection machines, extruction ship, house level machine, basement, zone of mills pe, tank, tarrajeo impermeabilizado, cemented polished polished mm., polished concrete
Raw text data extracted from CAD file:
| Language | Spanish |
| Drawing Type | Block |
| Category | Calculations |
| Additional Screenshots |
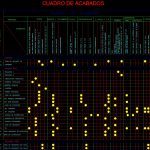 |
| File Type | dwg |
| Materials | Aluminum, Concrete, Glass, Steel, Wood |
| Measurement Units | |
| Footprint Area | |
| Building Features | Car Parking Lot |
| Tags | autocad, block, box, boxes, DWG, finished, industrial |
