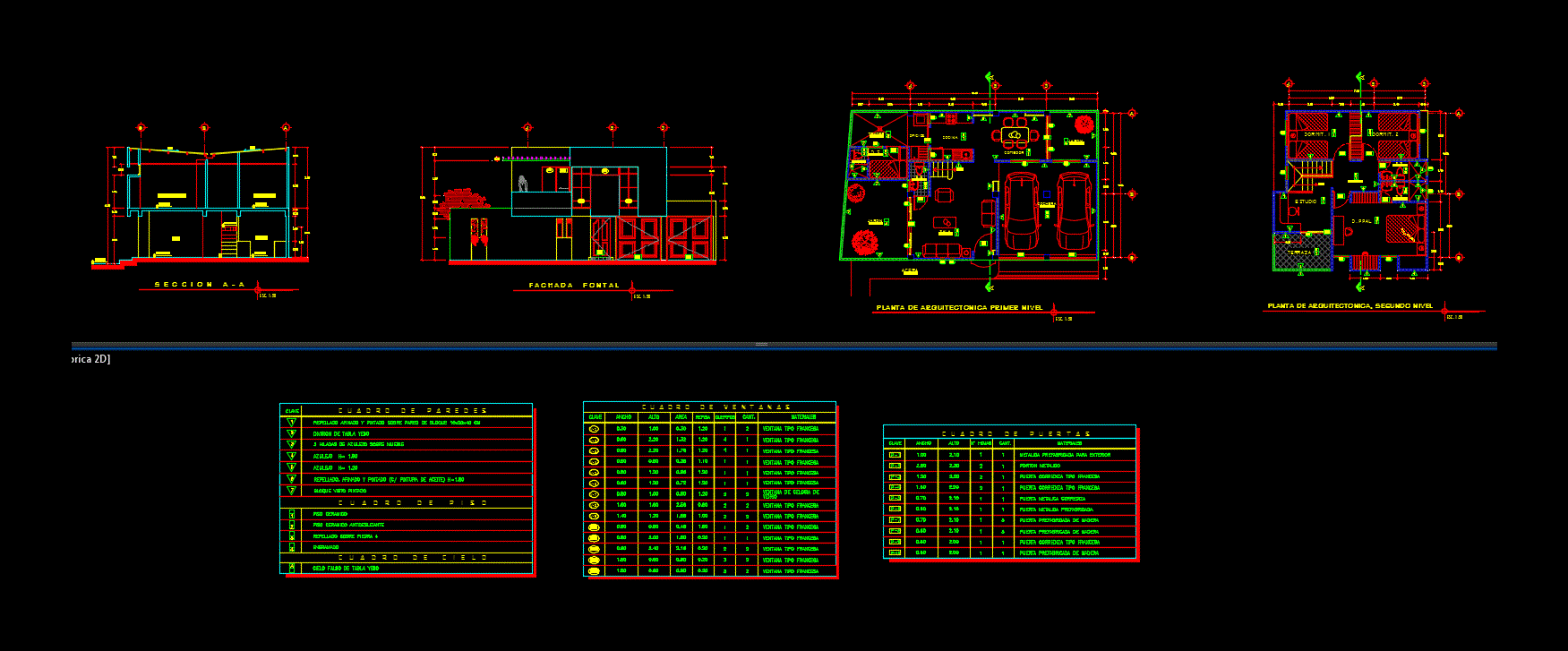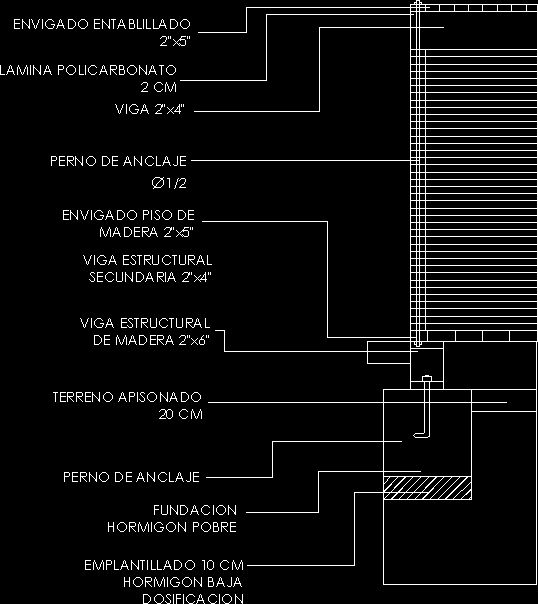Finishing Plant DWG Detail for AutoCAD

Details finished housing
Drawing labels, details, and other text information extracted from the CAD file (Translated from Spanish):
chest, registry, network, general, siphon, chest, tlf, elevator, truck delivery, compact car, scale, trees, scale, trees, dormit., study, terrace, H.H, d. ppal, architectural level first level, esc., garden, garage, dinning room, kitchen, trades, living room, H.H, ds, to tend, sidewalk, second level plant, esc., low, goes up, section, esc., front facade, esc., bodies, key, width, shelf, area, high, cant, materials, window box, repellado refinished painted on block wall cm, ceramic floor, non-slip ceramic floor, fake plaster table sky, key, tile, plaster board division, tile threads on furniture, repellent on stone, engraved, french sliding door, key, width, cant, leaves, high, materials, prefabricated metal for outdoor use, metal gate, metal sliding door, prefabricated metal door, prefabricated wooden door, french sliding door, prefabricated wooden door, tile, refined painted painting of, block seen painted, French type window, lattice window of, French type window, glass, french sliding door, prefabricated wooden door, door frame, wall box, floor box, sky box, kitchen, living room, ppal bedroom, bedroom, stage, street ppal. juan pablo ii, the pantry of d. Juan, parking medicare, passage aquino, path s. Andrew, ticket glory, north avenue, prolongation alam. juan pablo ii, sda s. Juan, French type window, path san juan, senda san andres, passage aquino, Location, Location:, draft:, owner:, presents:, content:, responsible professionals, civil engineer:, electrical engineer:, architect:, hydraulic engineer, areas, drawing cad:, arq. francisco alvarez, br. lice, sheet number, date:, scale:, room house, layout of location, unscaled, area of land, meter, build area, first level, second level, Total area of const .:, may, those indicated, architectural plans level, finished frames, front facade, section, residential juan pablo prol. alameda juan pablo final send. san salvador
Raw text data extracted from CAD file:
| Language | Spanish |
| Drawing Type | Detail |
| Category | Construction Details & Systems |
| Additional Screenshots |
 |
| File Type | dwg |
| Materials | Glass, Wood |
| Measurement Units | |
| Footprint Area | |
| Building Features | Garage, Elevator, Parking, Garden / Park |
| Tags | autocad, dach, dalle, DETAIL, details, DWG, escadas, escaliers, finished, finishes, finishing, Housing, lajes, mezanino, mezzanine, plant, platte, reservoir, roof, slab, stair, telhado, toiture, treppe |








