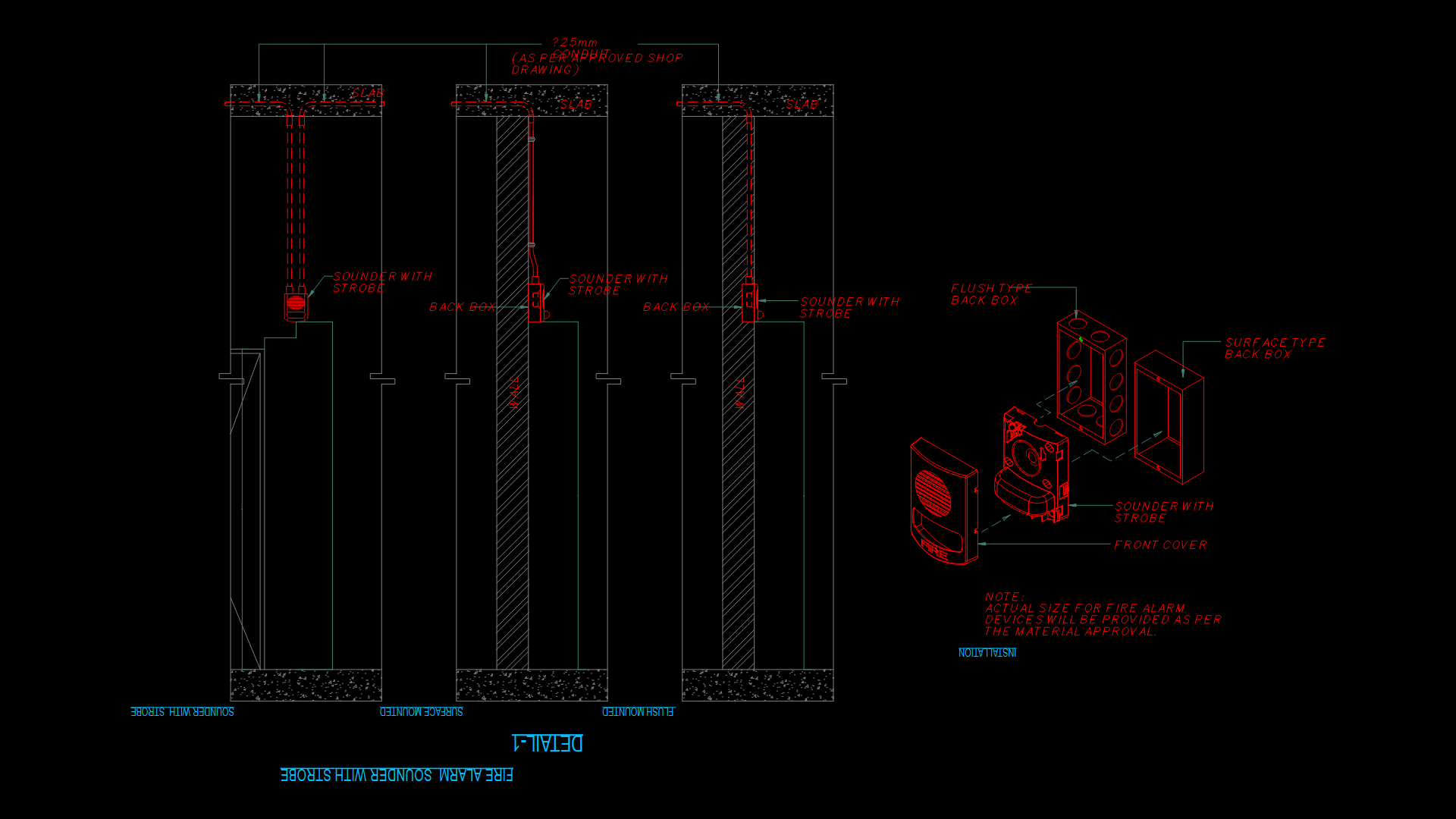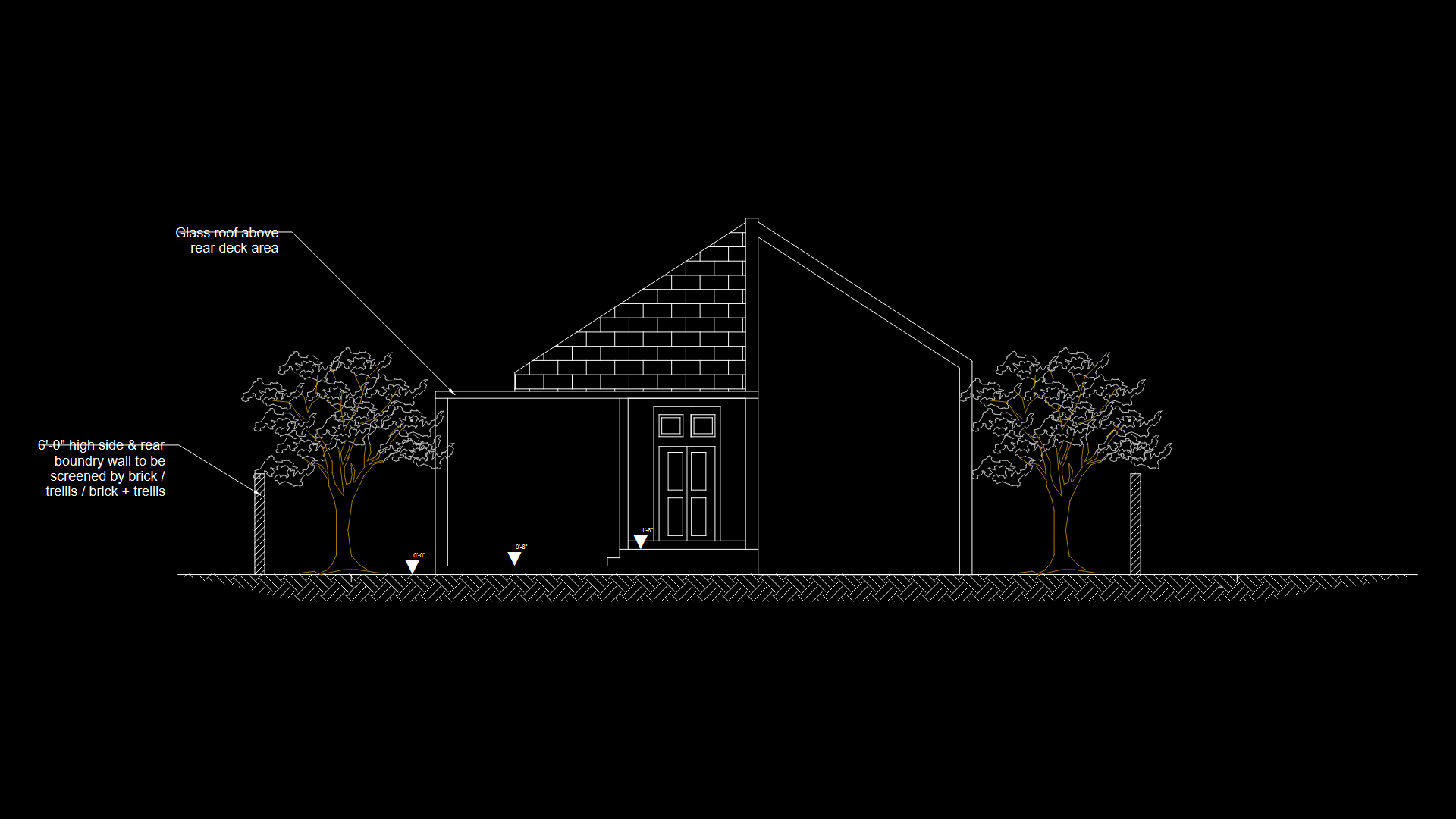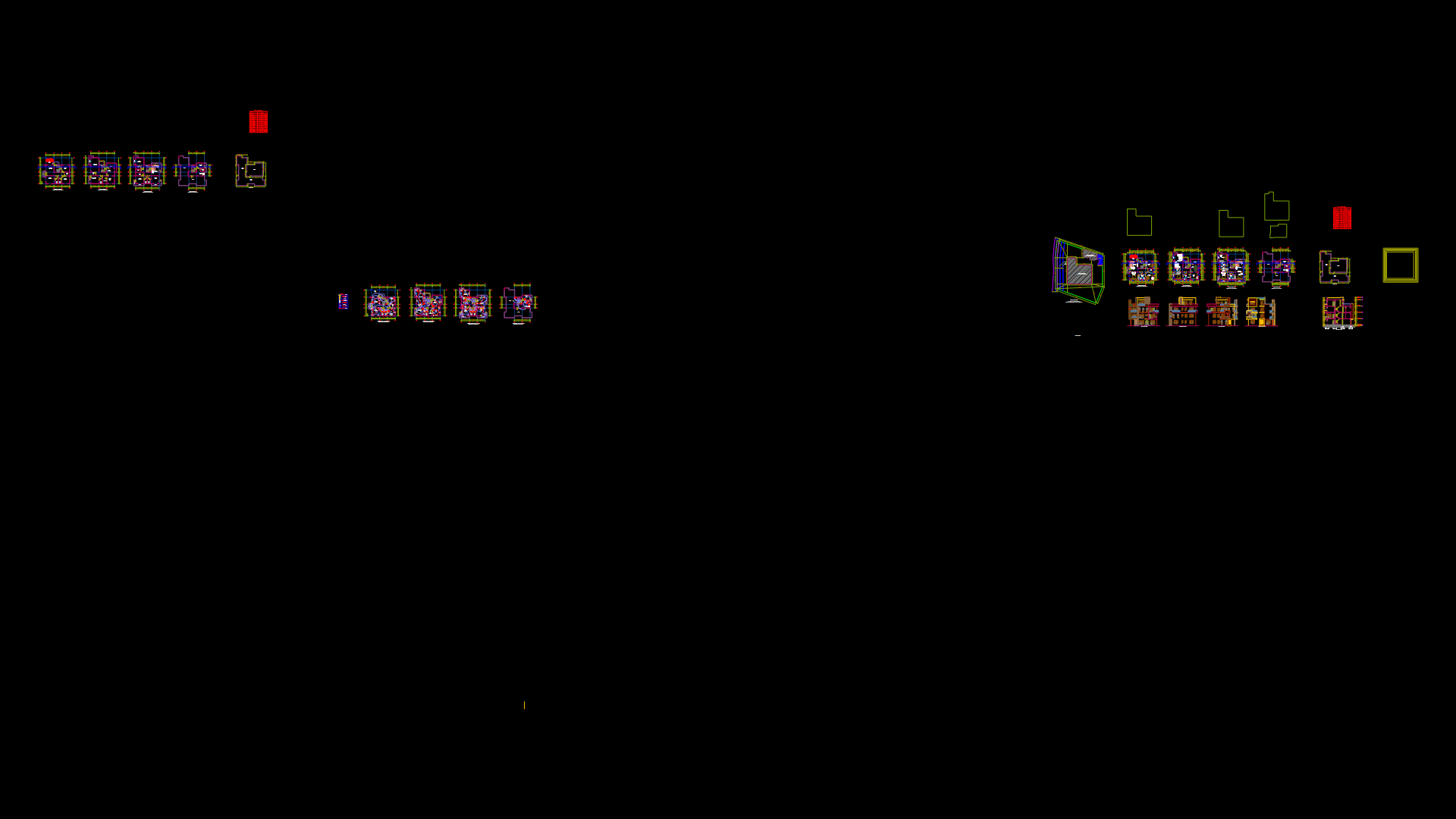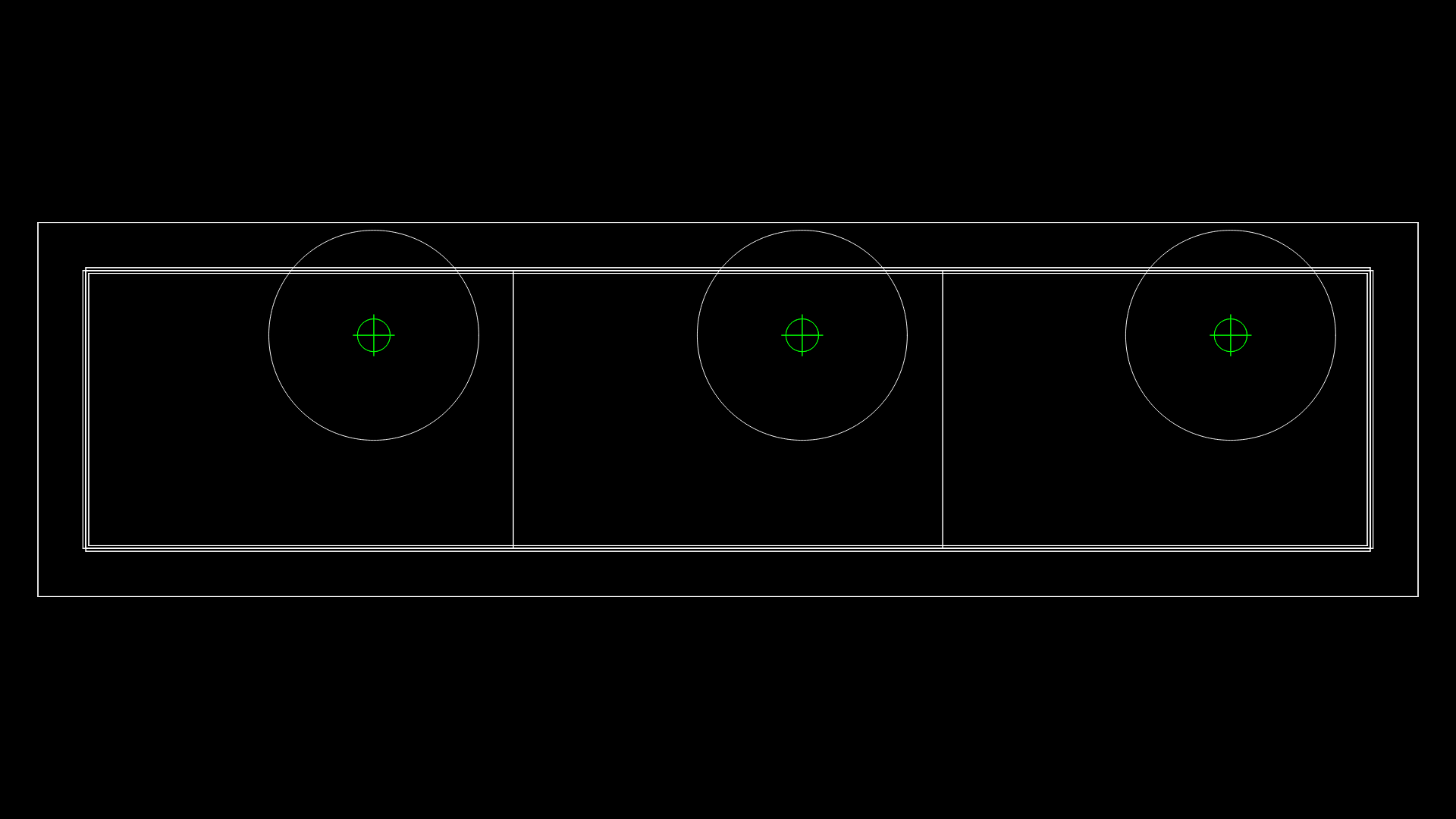Fire Alarm Sounder with strobe Detail Drawing – Installation Methods

This technical detail drawing illustrates installation configurations for fire alarm sounder with strobe devices in both flush-mounted and surface-mounted applications. The drawing shows three different wall mounting scenarios on the left, with a detailed exploded view of the device components on the right. Each installation utilizes Ø25mm conduit as per approved shop drawings. The device consists of a back box (available in both flush-type and surface-type configurations), the sounder with strobe unit itself, and a front cover. The drawing provides mounting heights, with installation typically at 2200mm above finished floor level or at door height with 200mm clearance. Wiring connections are indicated, showing how the device connects to the fire alarm control panel and to additional devices in the system. The drawing includes a note that actual device dimensions are subject to material approval, emphasizing the importance of coordination with approved fire alarm system components. The installation detail provides essential guidance for electrical contractors to ensure proper placement and connection of these critical life safety devices.
| Language | English |
| Drawing Type | Detail |
| Category | Mechanical, Electrical & Plumbing (MEP) |
| Additional Screenshots | |
| File Type | dwg |
| Materials | Plastic, Steel |
| Measurement Units | Metric |
| Footprint Area | N/A |
| Building Features | |
| Tags | fire alarm system, Fire Safety, flush mount, installation detail, MEP, sounder strobe, surface mount |








