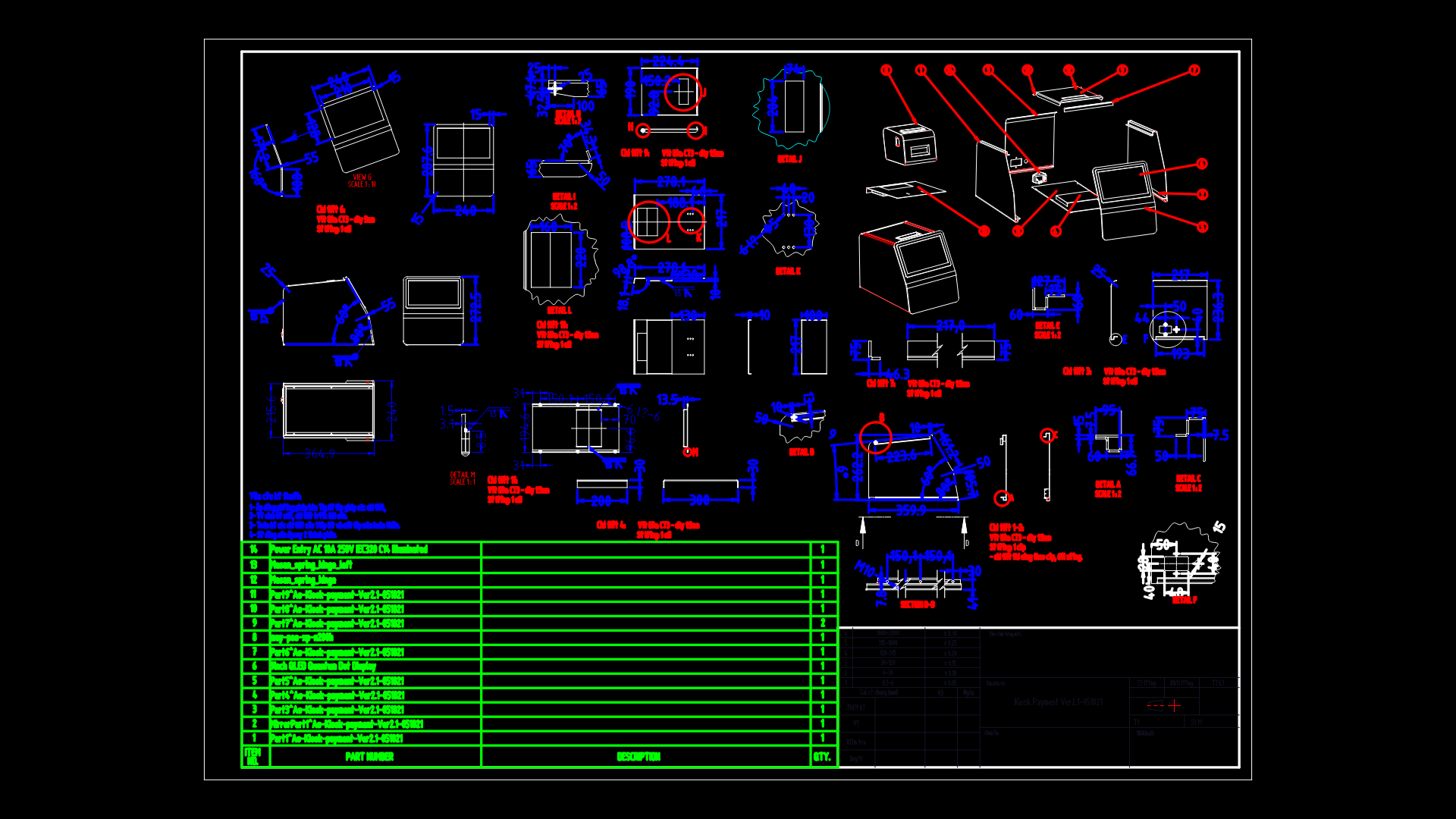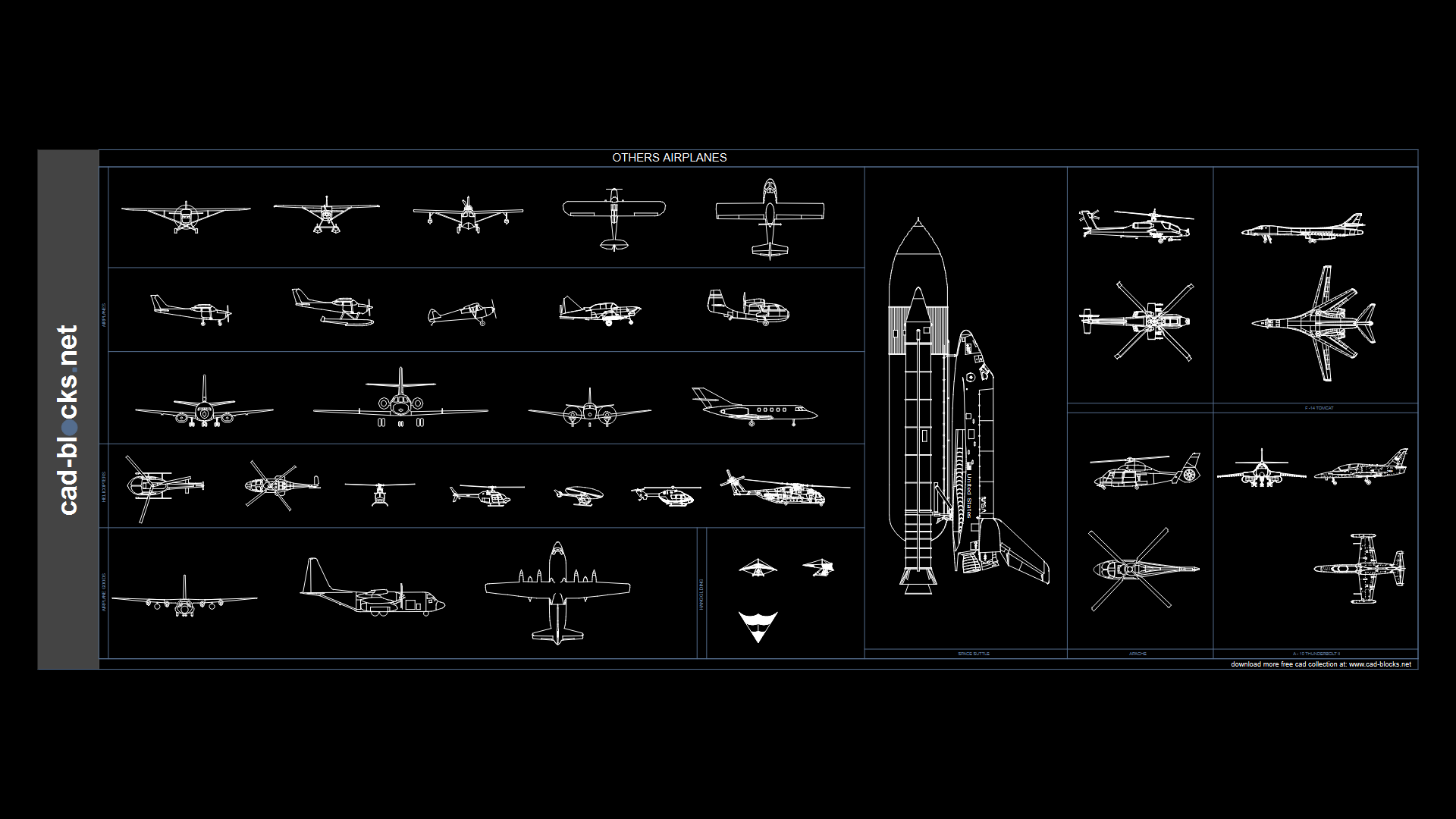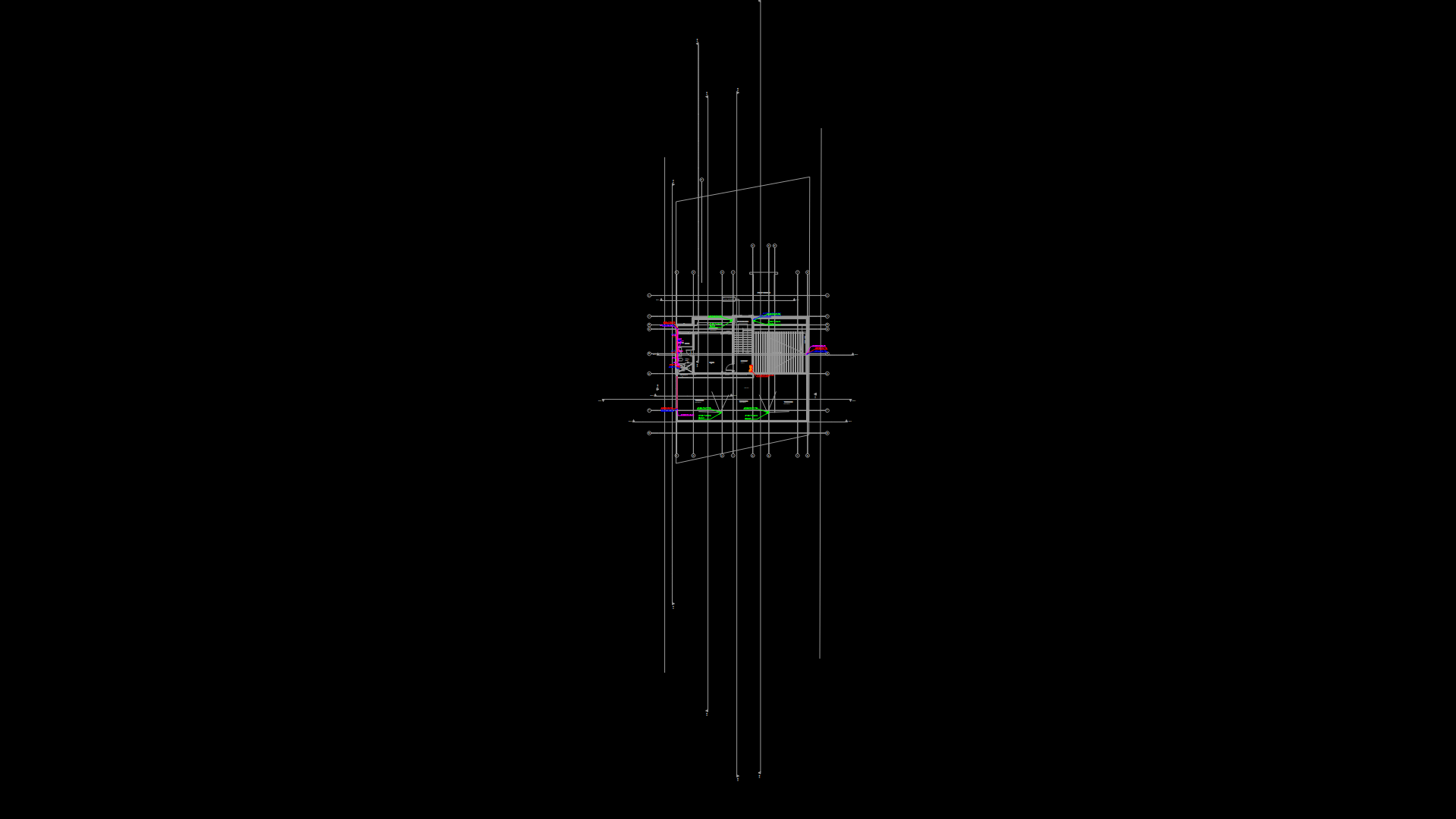Fire Alarm Speaker Installation Detail Drawing with Mounting Options

This detail drawing illustrates various installation methods for fire alarm speakers in commercial buildings. This drawing shows three primary mounting configurations: wall-mounted, ceiling-mounted (surface type), and ceiling-mounted (flush type). Each installation includes a fire speaker unit with front cover, GI back boxes (both rectangular and round types), and Ø25mm conduit connections. Heat-resistant cabling runs through junction boxes with properly specified conduit pathways. The wall-mounted detail shows the vertical installation at 2200mm height with concealed wiring through the wall structure. Connection diagrams indicate proper wiring from previous devices to the fire alarm control panel. The drawing follows fire safety installation standards with proper electrical connections and mounting specifications. Particularly noteworthy is the detail showing the explosion view of the speaker assembly components, providing installers with clear assembly guidance for maintenance and installation purposes.
| Language | English |
| Drawing Type | Detail |
| Category | Mechanical, Electrical & Plumbing (MEP) |
| Additional Screenshots | |
| File Type | dwg |
| Materials | Steel |
| Measurement Units | Metric |
| Footprint Area | N/A |
| Building Features | |
| Tags | audio evacuation, Emergency Notification, fire alarm system, fire safety equipment, MEP detail, speaker installation, wall mount details |








