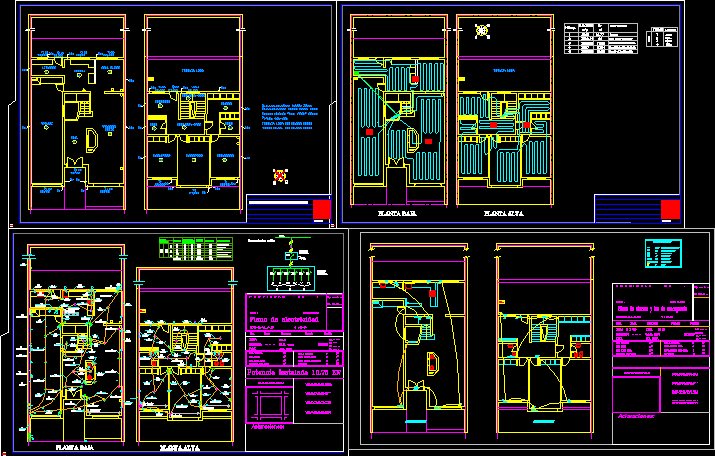– Fire Alarm System – Radiant Heating – House DWG Block for AutoCAD

– Fire Alarm System – Radiant Heating – House
Drawing labels, details, and other text information extracted from the CAD file (Translated from Spanish):
section, length, sheet, scale, Garage, bedroom, hall, to be, kitchen, laundry, com. daily, S.estudio, dressing room, bath, bath, bedroom, bedroom, dinning room, Terrace floor, White, magenta, Blue, Cyan, top floor, low level, green, Yellow, boiler, bomb, T.expansion, Secc., Royalties, Dab, Fiber glass, Lts, National technological university, Calories, observations, Garage, section, length, perspective, bomb, boiler, Earth, Earth, Medi, Earth, measurer, Ii iii iv vi vii viii ix xi xii, line, measurer, Earth, Single line representation, Brazil, Sergio Adrian Corradi, Brazil, Sergio Adrian Corradi, Clarifications, Installed kw power, Sup ground:, Sup free:, Sup.exist., Sup Exist. Cub, builder, draft, owner, calculation, address, Sup. Total:, Sup demolish:, Sup. Cub, Sup., Falkland, France, Belgium, England, F.o.s., Circ. Secc. Apple split plot, Scales, Bay street white, Electricity plan t.v., Gabriel martinez, Hugony, zone, C.l.m. case, density:, F.o.t., Alt. Building, L.m., Exp. L …, Year f. …, Retreats, Fr., Fo., the., board, Sectional, Ii iii iv vi, line, Single line representation, measurer, P.t., principal, board, diameter, Iii, E.g., tea., TV., AC., YE., S.m..e.s., YE., YE., S.v., YE., Inf., you., measurer, S.v., YE., Inf., AC., you., S.m.i.s, Magnetic sensor input output., Vibration sensor., Magnetic sensor., Infrared sensor., Central alarm., emergency light., Horn., references., low level, top floor, Emergency light alarm plan, Clarifications, Sup ground:, Sup free:, Sup.exist., Sup Exist. Cub, builder, draft, owner, calculation, address, Sup. Total:, Sup demolish:, Sup. Cub, Sup., Falkland, England, France, Belgium, Circ. Secc. Apple split plot, F.o.s., Scales, Bay street white, Alt. Building, F.o.t., C.l.m. case, Hugony, zone, density:, L.m., Exp. L …, Year f. …, Retreats, Fr., Fo., the., T.s., top floor, low level, Total, terrace, dressing room, Lights shots, Of mouths, Gral. Secc., Iii, Circuits, board, Intention, power, Dining room: main newspaper, Hall bathroom service, kitchen, yard, observations, T.p., transformer, Dichroic, Dichroic, transformer, transformer, Dichroic, transformer, Dichroic, board, Sectional, Ii iii iv vi, line, Single line representation, measurer, P.t., principal, board, Clarifications, Installed kw power, Sup ground:, Sup free:, Sup.exist., Sup Exist. Cub, builder, draft, owner, calculation, address, Sup. Total:, Sup demolish:, Sup. Cub, Sup., F.o.s., Circ. Secc. Apple split plot, Scales, Bay street white, Electricity plan, zone, C.l.m. case, density:, F.o.t., Alt. Building, L.m., Exp. L …, Year f. …, Retreats, Fr., Fo., the., Medi, measurer, Catedra: thermo-mechanical installations, sheet, scale, Garage, bedroom, hall, to be, kitchen, laundry, com. daily, S.estudio, Garage, bath, bath, bedroom, bedroom, dinning room, Met, Met, Mad, Mad, Met, Met, Met, Met, Met, Terrace floor, Roof sheet, With thermal insulation, Brick wall, Hollow brick wall, Terrace floor, With insulation, With thermal insulation, With double glass, White, magenta, Blue, Yellow
Raw text data extracted from CAD file:
| Language | Spanish |
| Drawing Type | Block |
| Category | Mechanical, Electrical & Plumbing (MEP) |
| Additional Screenshots |
   |
| File Type | dwg |
| Materials | Glass |
| Measurement Units | |
| Footprint Area | |
| Building Features | Garage, Deck / Patio, Car Parking Lot |
| Tags | alarm, autocad, block, DWG, einrichtungen, facilities, fire, gas, gesundheit, heating, house, l'approvisionnement en eau, la sant, le gaz, machine room, maquinas, maschinenrauminstallations, provision, radiant, system, wasser bestimmung, water |








