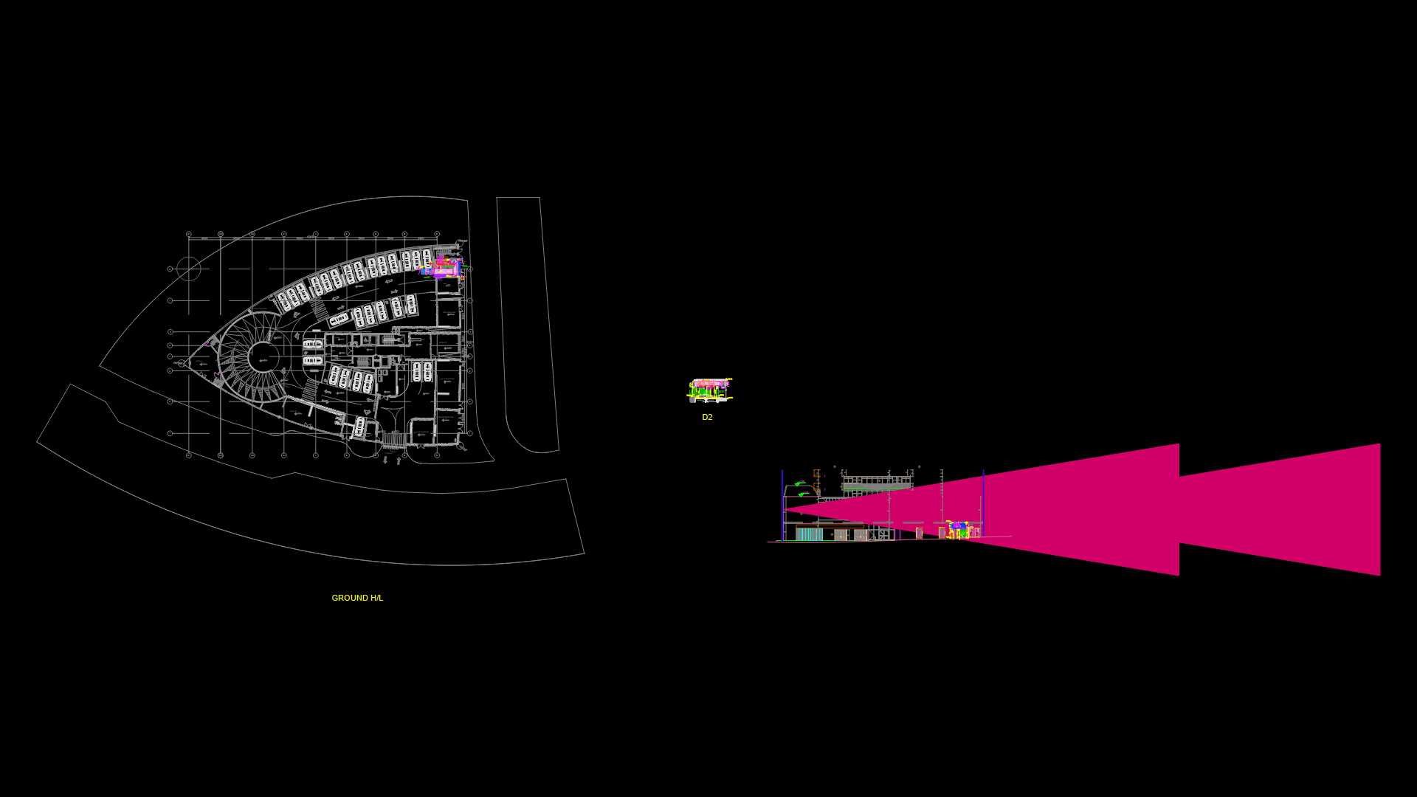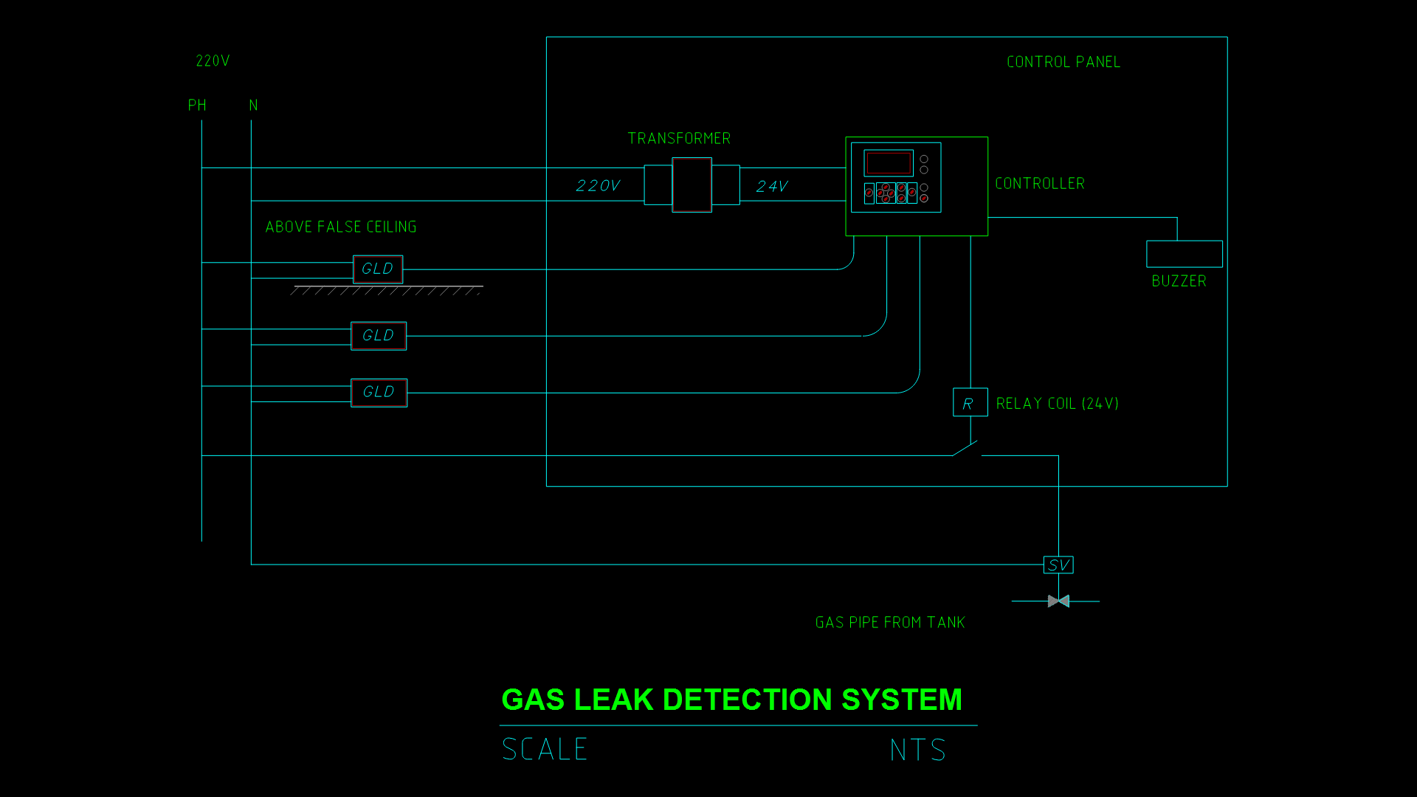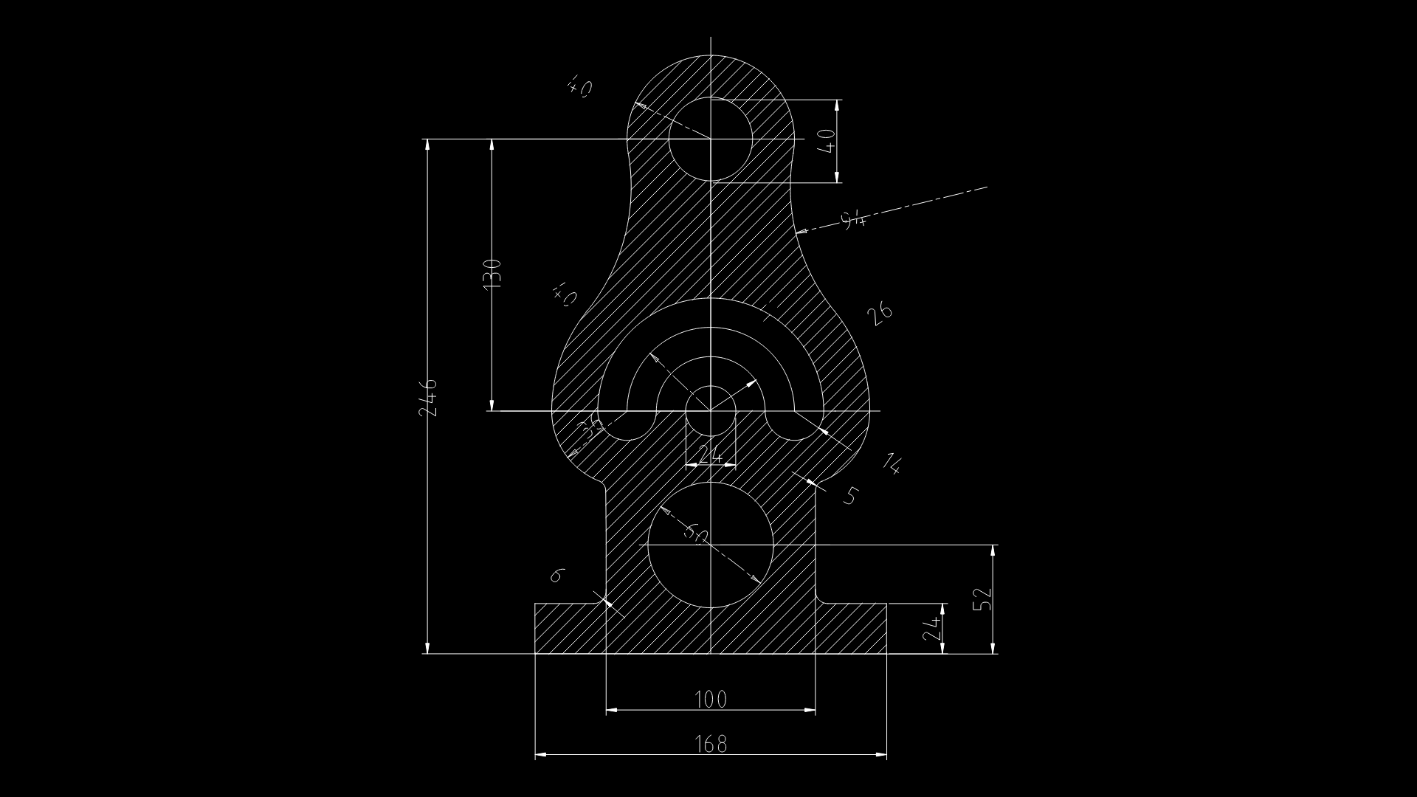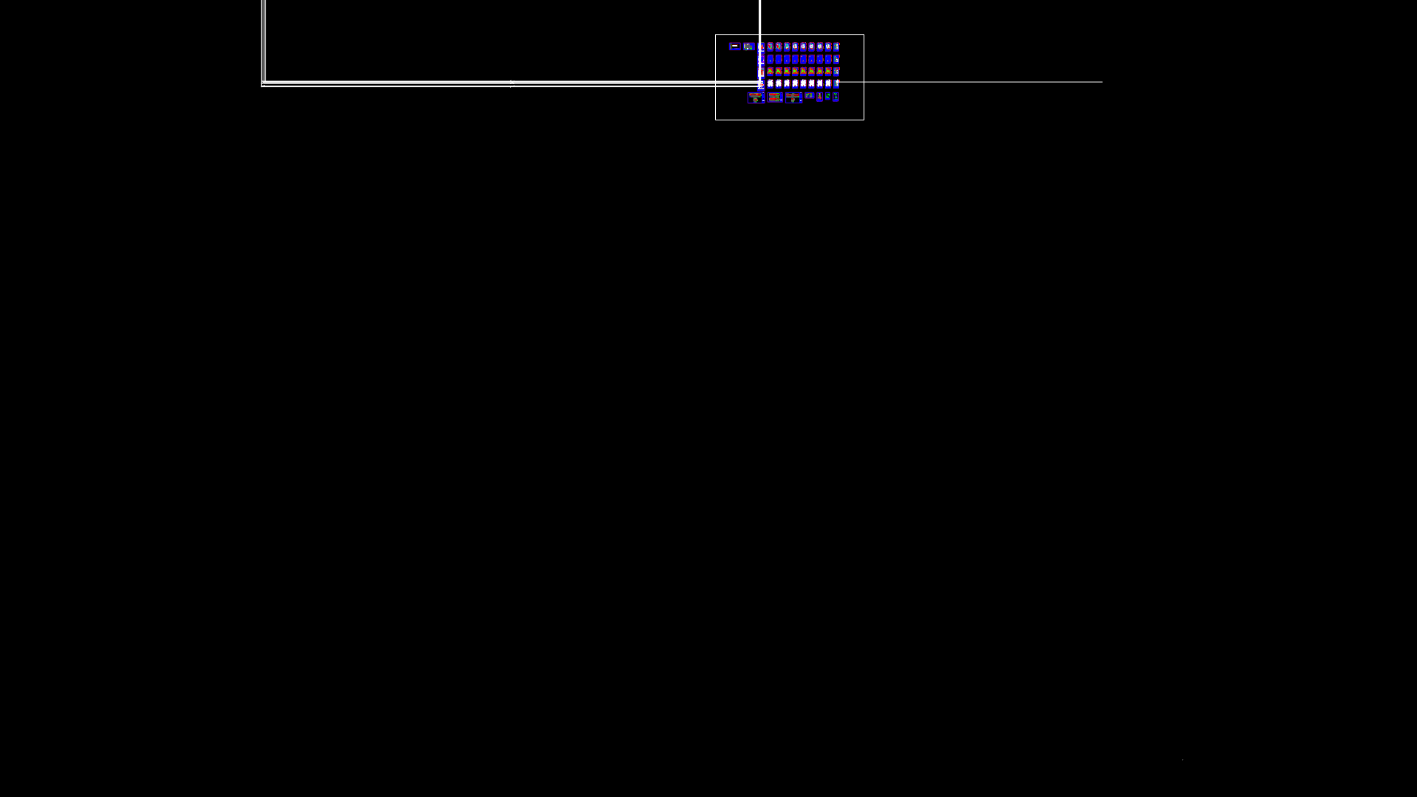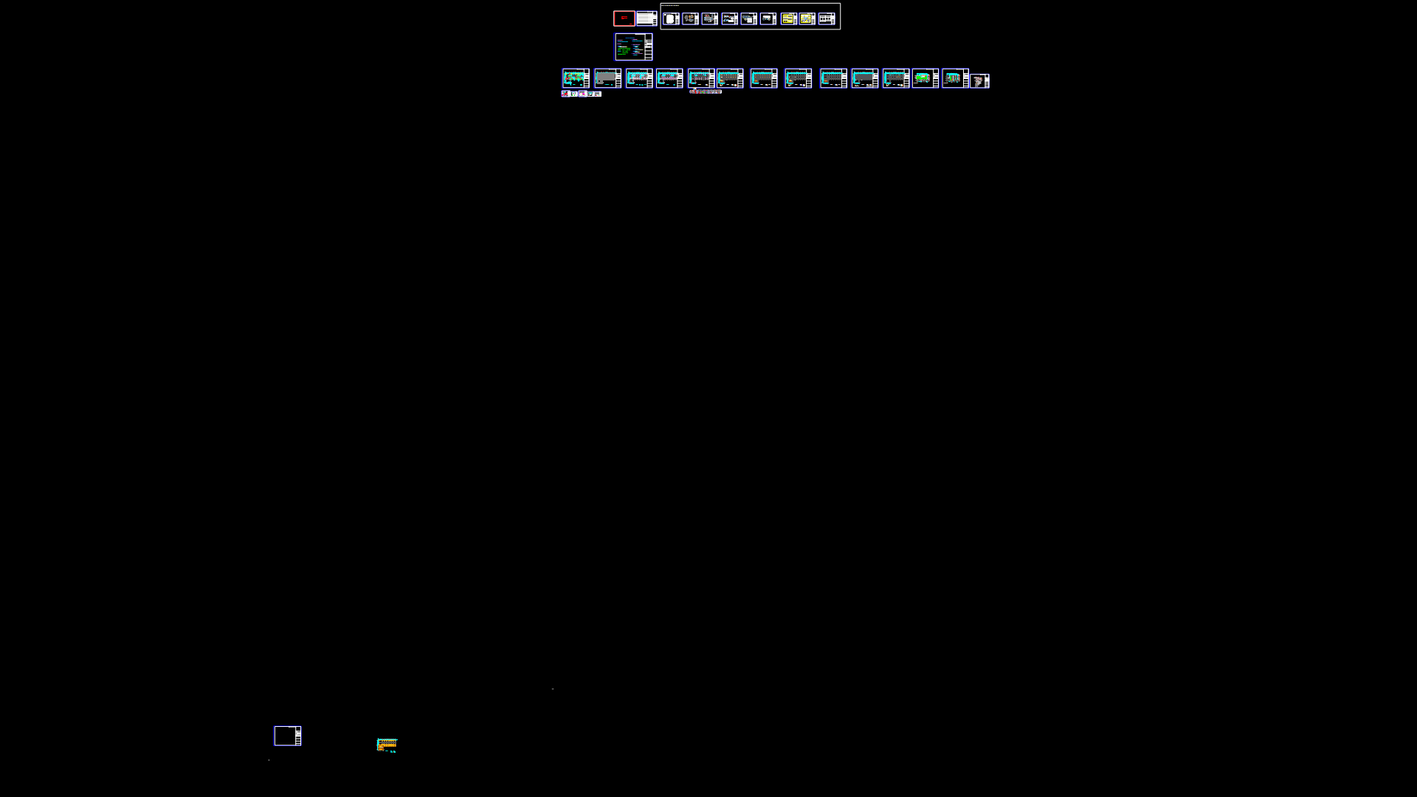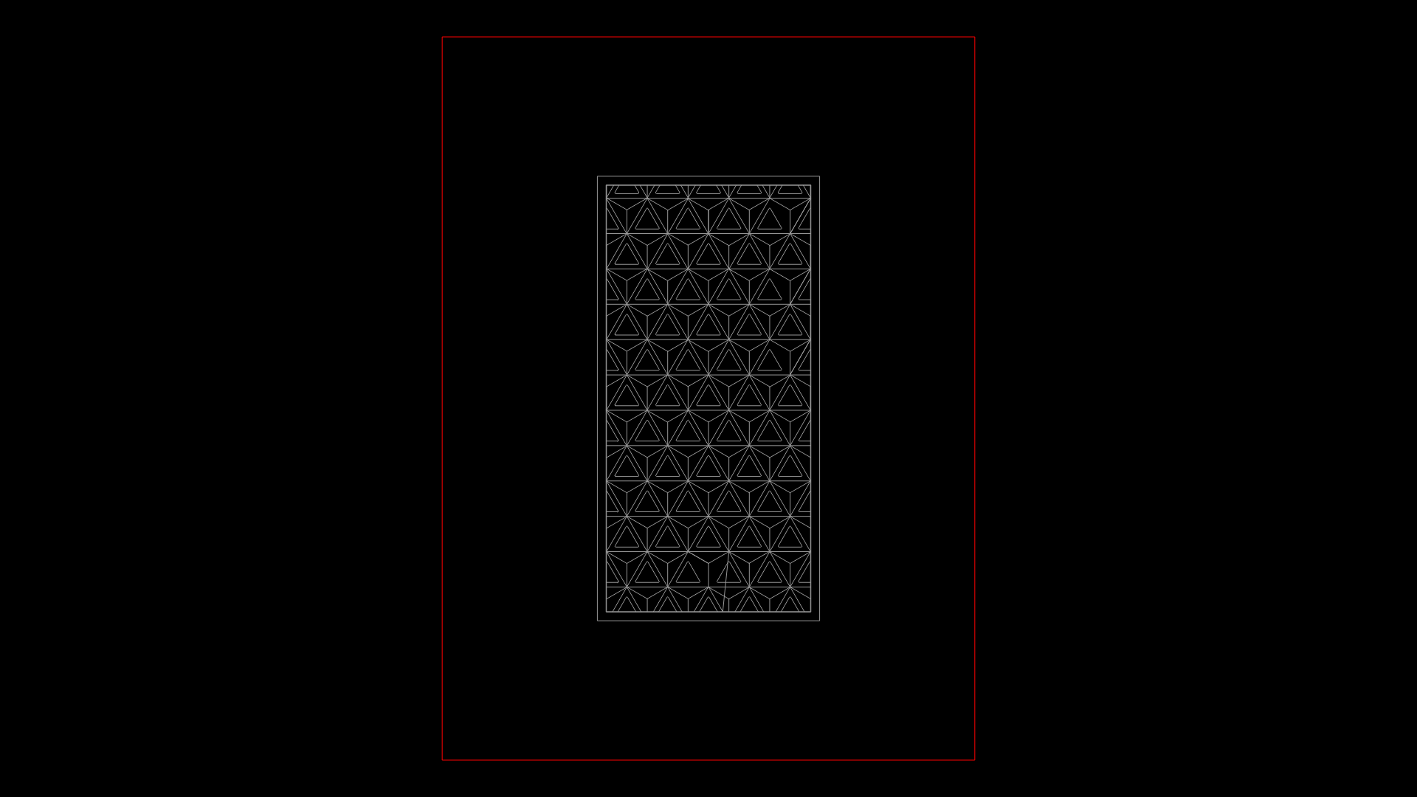Fire Alarm Telephone Jack and Strobe Detail installation Drawing
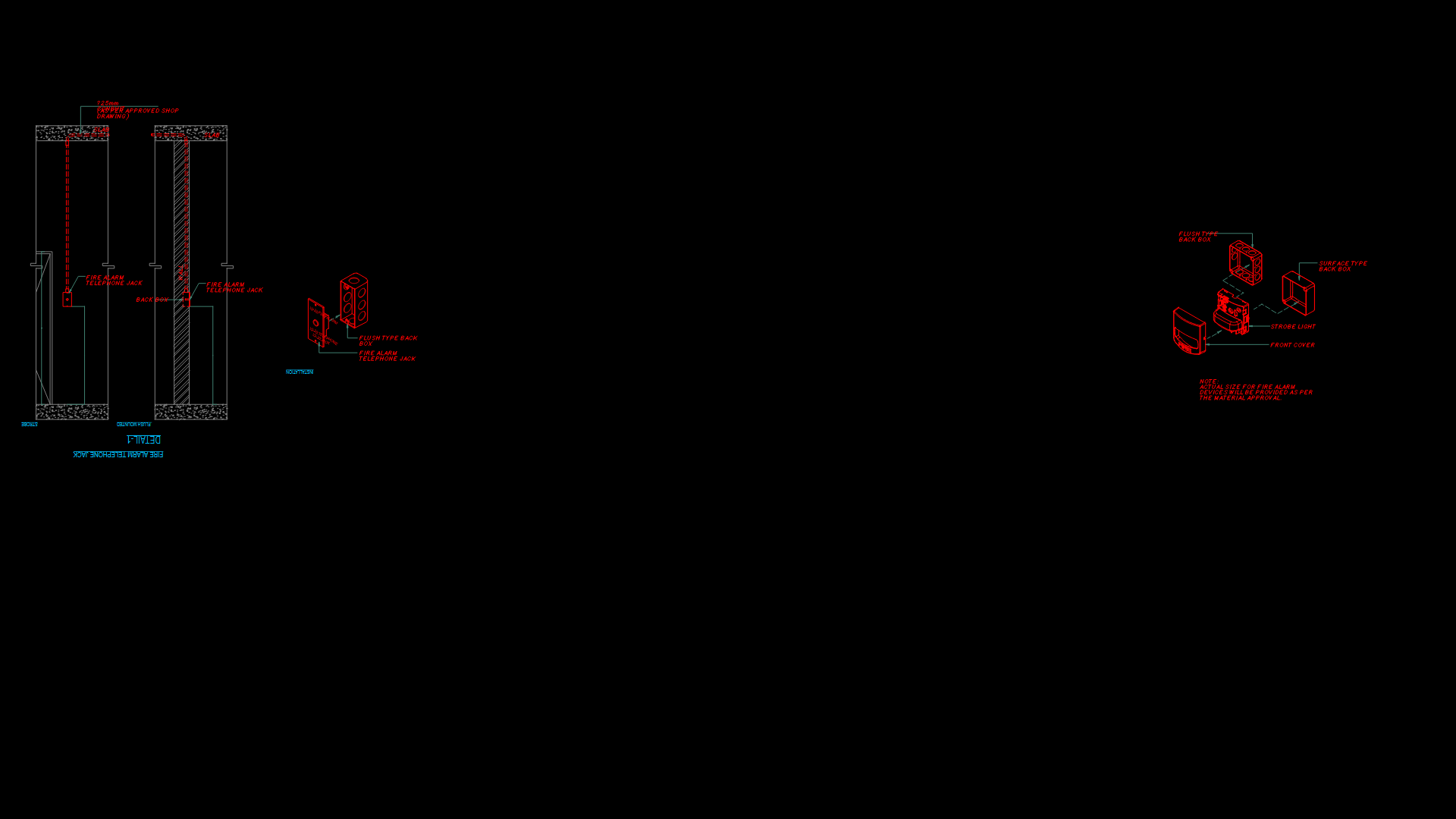
This detailed drawing illustrates the installation specifications for fire alarm telephone jacks and strobe devices in commercial buildings. The left section shows wall-mounted fire alarm telephone jack installation with conduit routing through the wall structure, positioned at door height for emergency access. The middle section depicts the fire alarm system wiring configuration with shields and connections to control panels. The right section provides detailed component views of both flush and surface-mounted strobe light assemblies, including back boxes, front covers, and the 25mm conduit specifications. Wiring diagrams indicate connections from previous devices to the control panel with proper shielding. The drawing includes essential mounting dimensions and installation notes emphasizing that actual device sizes will be specified during material approval process, ensuring compliance with fire safety regulations.
| Language | English |
| Drawing Type | Detail |
| Category | Mechanical, Electrical & Plumbing (MEP) |
| Additional Screenshots |
 |
| File Type | dwg |
| Materials | Steel |
| Measurement Units | Metric |
| Footprint Area | N/A |
| Building Features | |
| Tags | back box mounting, conduit installation, emergency systems, fire alarm system, MEP, strobe light, telephone jack |
