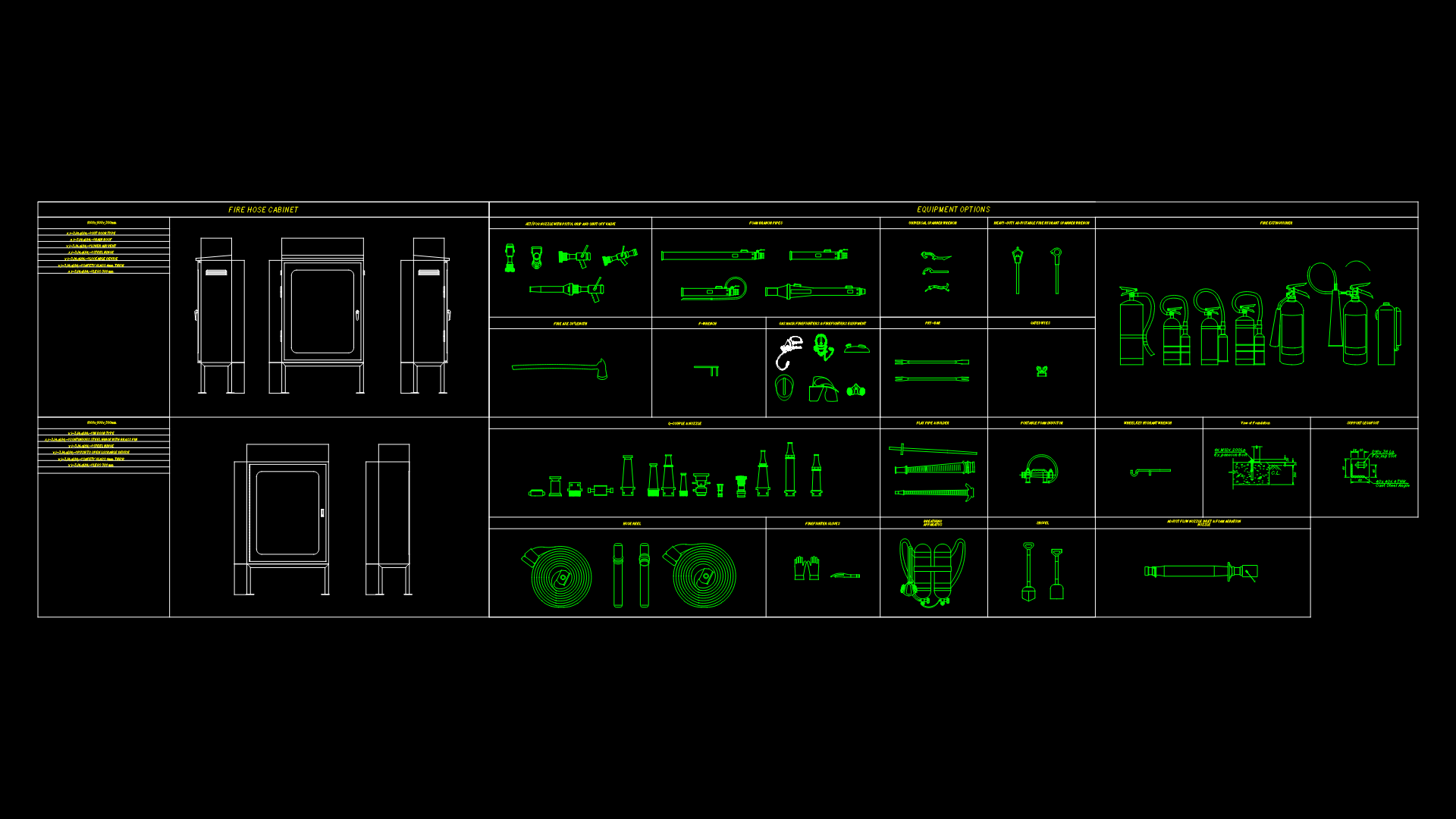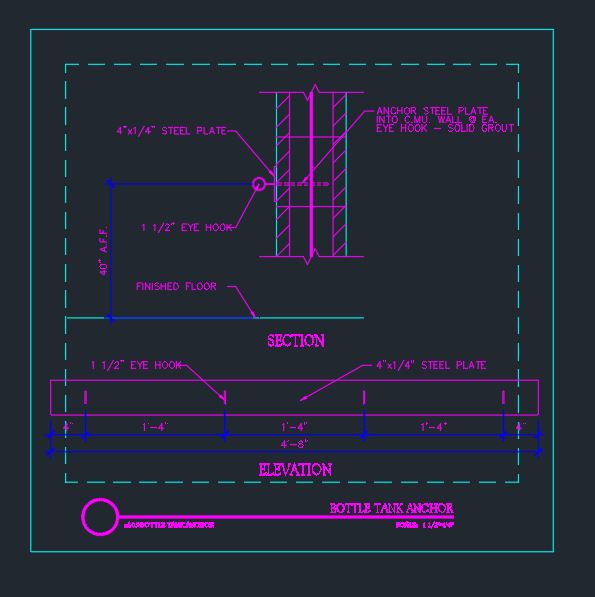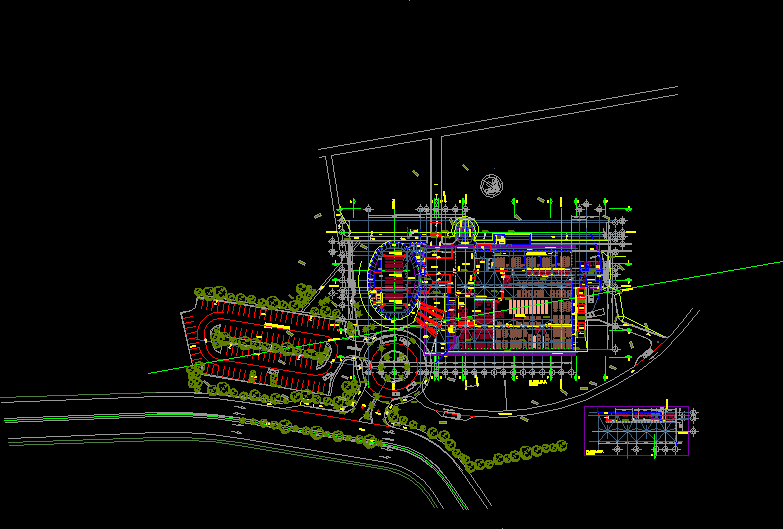Fire Company DWG Section for AutoCAD
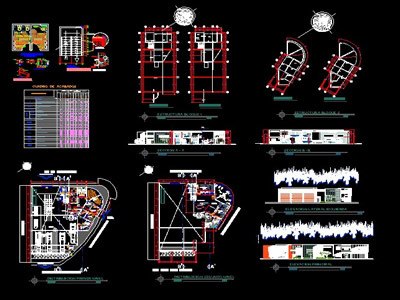
Company Fire three fronts composed of two levels, the draft contains plants, sections, elevation, structural layout and details.
Drawing labels, details, and other text information extracted from the CAD file (Translated from Galician):
p. of arq. enrique guerrero hernández., p. of arq. adrian a. romero arguelles, p. of arq. francisco espitia ramos, p. of arq. Hugo Suarez Ramirez., note, hinge height, finish painting, colored crockery hanger, colored crockery clip holder, colored ceramic urinals, wash wall with color pedestal, armed concrete, Andean tile plates, modular system window, iron gate, iron grates, interior walls latex paint, outer walls latex paint, Ceiling sky painting at the temple, carpentry wood varnishing paint, metal carpintería paint enamel old., put them in cement paint enamel, latex paint, polarized glass of mm, colorless polarized of mm, colorless glass mm, patch veneer blows, cylindrical plate to be threaded, capuchin, inlaid pins, chrome plated top, low color tank toilet, wooden beams, cedar wood window, plywood door, door wood cedar board, frosted folding, False ceiling ceiling of acoustic tiles of mineral fiber, ceramic wall color, single-sided, Partition plaster of gypsum rock painted with latex, ironing grinding wheel, caravista concrete, single-sided, caravista brick, ironing grinding wheel, caravista cement, ironing grinding wheel, polished cement, ceramic wall color, cement with round, ceramic wall color, polished cement, polished wood, ceramic flooring high color transit, marble floor reconstructed, cloth of walls, zocalo, columns beams, outside, interior, crystals, wood carpentry, coverage, metal carpentry, paintings, other glasses, locksmith, sanitary appliances, floors, override it, wood, brushed polished cement, washed stone, internal service zone, ss.hh., dep., laundry, dining room, kitchen, emergency exit, battery supplies, daily training, tool room, hose wash, emergency exit, auditorium, outside service zone, car workshop, fleet station, return income, administration area, sliding poles, intimate zone, ss.hh, playroom, bedrooms, of. of communications, commander’s office, ss.hh., of. of captain, income, vestibule, gym, rest room, control of officers, ladder, s.m., commanding office, office captain, communications, vestibule, ss.hh. males, ss.hh. ladies, hall, vehicle supplies, quarter of herraminetas, Maintenance workshop of motor pump, hoses, fire station parking, car wash, Vertical slip pipe for emergencies, gang training, vigilance, kitchen, dining room, cap. pers, main income, emergency uniform, Vertical slip pipe for emergencies, vehicular income, emergency exit, laundry, first level distribution, n.p.t., cleaning accessories, pantry, reception, emergency ladder, tank fuel oil, scale, arc, wash hoses, women squad, block men, gym, playroom, Vertical slip pipe for emergencies, second level distribution, n.p.t., be resting, ladies showers service, costumes, closet, costumes, men showers service, official control, n.p.t., Vertical slip pipe for emergencies, scale, cap. pers., lime romulo cuneo vidal, av. the stories
Raw text data extracted from CAD file:
| Language | N/A |
| Drawing Type | Section |
| Category | Police, Fire & Ambulance |
| Additional Screenshots |
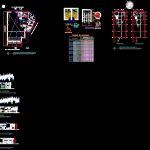 |
| File Type | dwg |
| Materials | Concrete, Glass, Wood, Other |
| Measurement Units | |
| Footprint Area | |
| Building Features | Parking, Garden / Park |
| Tags | autocad, central police, company, composed, draft, DWG, elevation, feuerwehr hauptquartier, fire, fire company, fire department headquarters, fronts, gefängnis, levels, plants, police station, polizei, poste d, prison, section, sections, structural, substation, training, umspannwerke, zentrale polizei |
