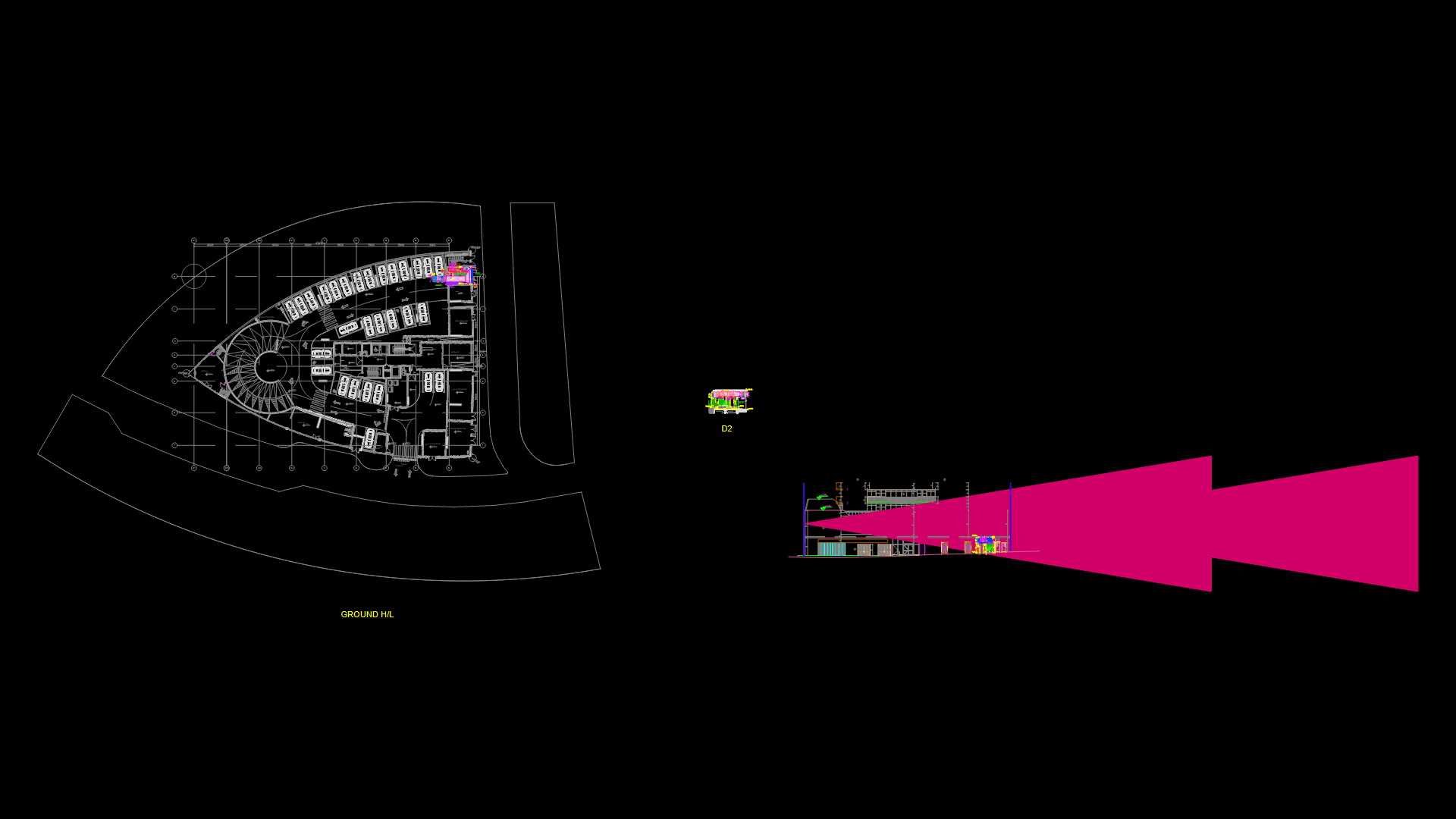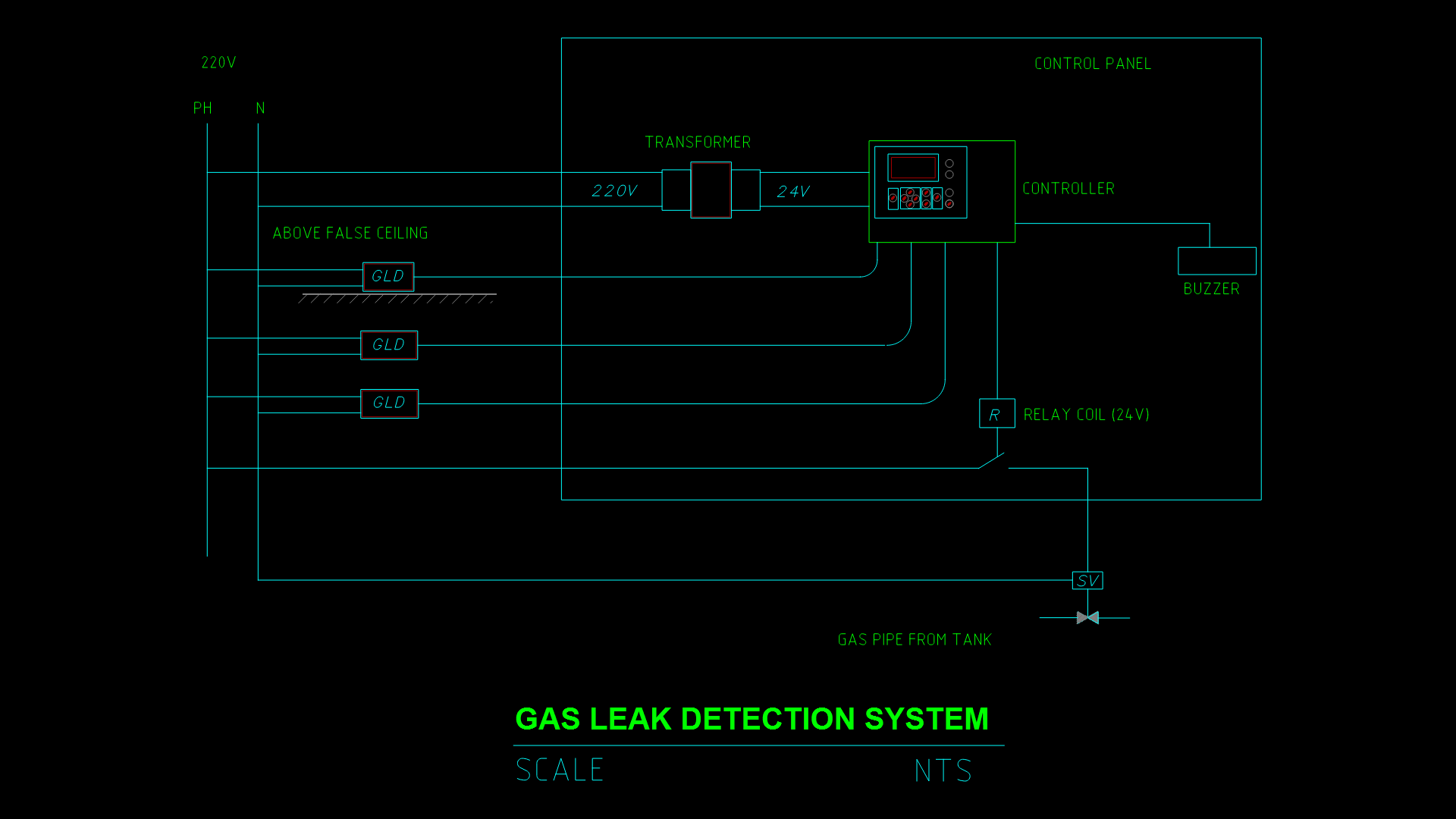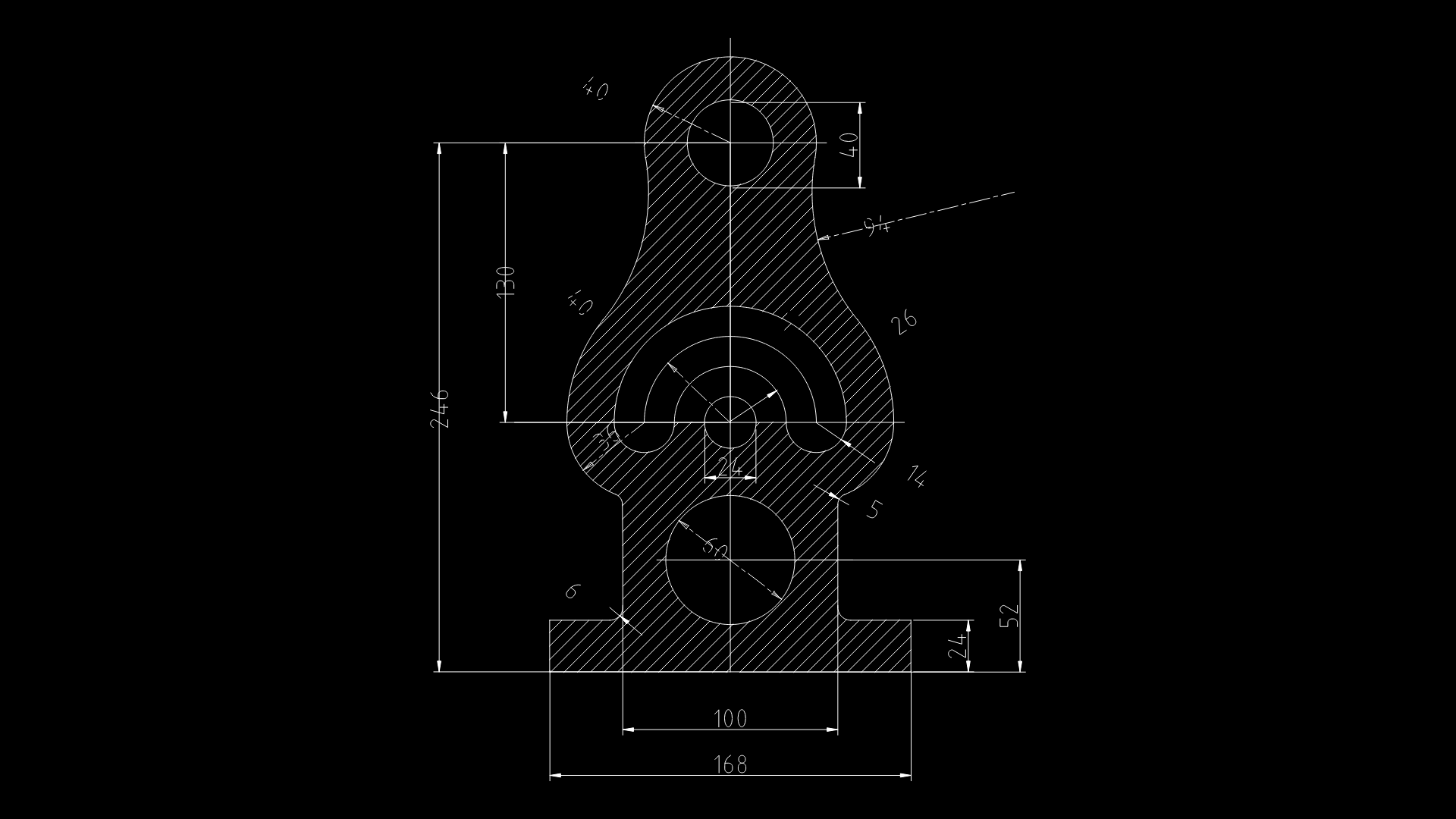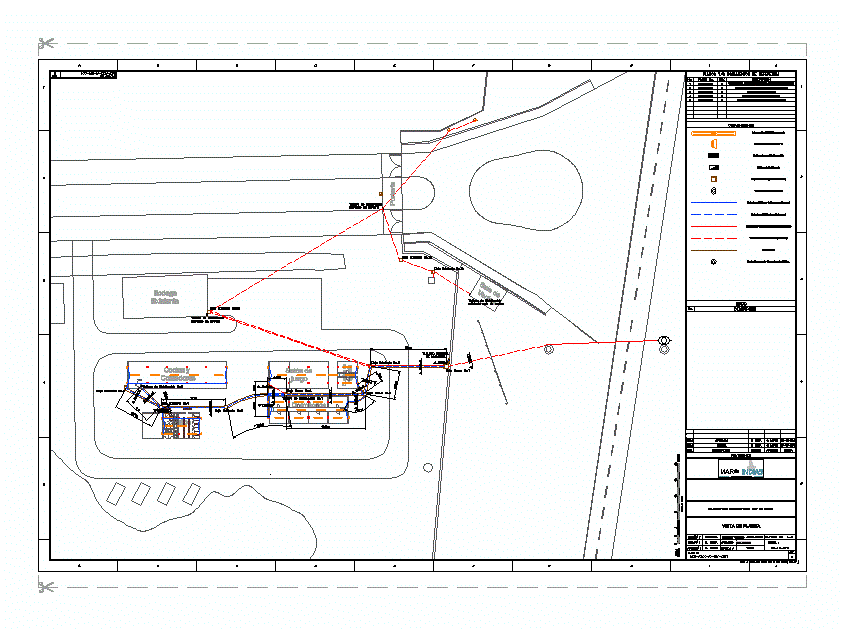Fire DWG Block for AutoCAD
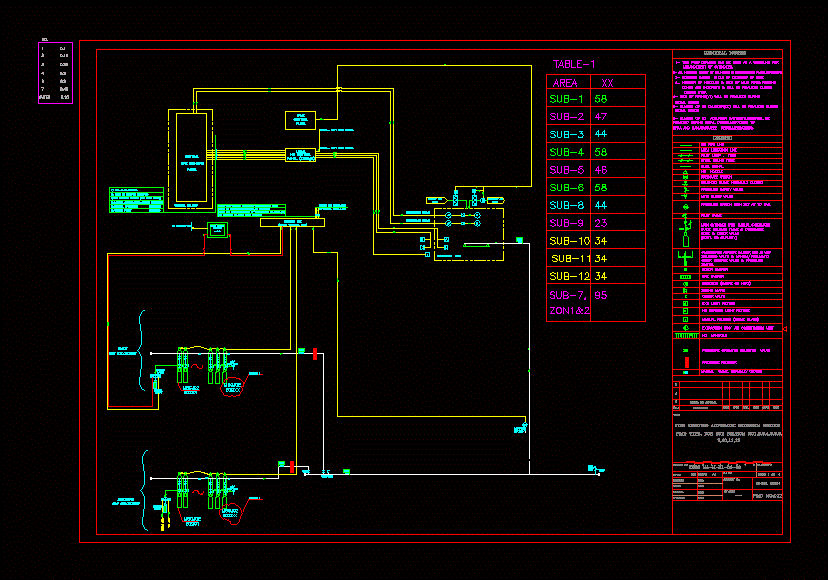
N2 Fire Fighting SYSTEM P
Drawing labels, details, and other text information extracted from the CAD file:
is not to be reproduced or copied without permission and is to be returned to lgen with any copies or on demand., this drawing is the property of lg engineering it contains informations regarded as confidential by lgen. this drawing and the information thereon is not to be used or discosed to others except with written lgen authorization. this drawing, for, foundation detail, dwg title, dwg no., no., reference dwgs, notes, dwg. no., appd, chkd, drwn, description, date, rev., dwg. no., microfilm no., job no., scale, inst., elec., struct., vessels, piping, process, check, squad, signal, auto release command, system fault, normal operation, status, release status each, fire fighting, panel, central, control building, safety, the pressure switch at the pilot cylinder, pressure cylinders, the pressure switch on the riser pipe, terminal, junction box, panel, control, local, panel, control, hvac, this drawing can be used as guideline for, arrangement of cylinders., all nitrogen weight of cylinders is, substation area, supply air, duct, signal, valve, exhaust air, duct, zones are indicative will be finalized during, number of nozzles size of main pipes feeding, typical for each local, control panel zone, hvac shut down signal, outer, no., general notes, design step., pressure operated selector valve, manifold, pilot loop tube, solenoid valve. normally closed, pressure safety valve, pressure switch, nozzle, elec. signal, area limitation line, pipe line, steel bound tube, psh, n.c., quick release valve discharge, hose check valve, pilot valve, quick release valve pressure, switch., motor damper, fire damper, detector or, sound alarm, exit light fixture, check valve, actuator cylinder with v.dc, solenoid valve, pressure switch high set at bar., main cylinder with, auto bleed valve, manual release, warning light fixture, extraction air conditioninig unit, legend, bleed valve, cylinders, main, cylinders, reserve, date, chk., desg., date, rev., designation, issued for approval, appr., file no:, mf code:, contract no:, title:, drawing no:, scale:, date:, approved:, drawn:, checked:, designed:, nts, format:, general design, sheet: of:, rev., fire fighting automatic nitrogen system, solenoid valve pilot cylinder, psah, dnyy, transfer, switch, to reserve pilot, manual valve. normally closed, type. for sub station, keds, detection system is out of of work, pressure reducer, see table, bleed valve, see table, to j.b., from j.b., area, size of will be finalized during, detail design, number of will be finalized during, detail design, number of actuator mastercylinderwill be, finalized during detail to, nfpa and manufacturer recommendations.
Raw text data extracted from CAD file:
| Language | English |
| Drawing Type | Block |
| Category | Mechanical, Electrical & Plumbing (MEP) |
| Additional Screenshots |
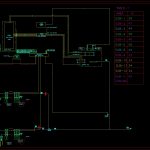 |
| File Type | dwg |
| Materials | Glass, Steel, Other |
| Measurement Units | |
| Footprint Area | |
| Building Features | Car Parking Lot |
| Tags | autocad, block, DWG, einrichtungen, facilities, fighting, fire, gas, gesundheit, l'approvisionnement en eau, la sant, le gaz, machine room, maquinas, maschinenrauminstallations, provision, safety, system, wasser bestimmung, water |
