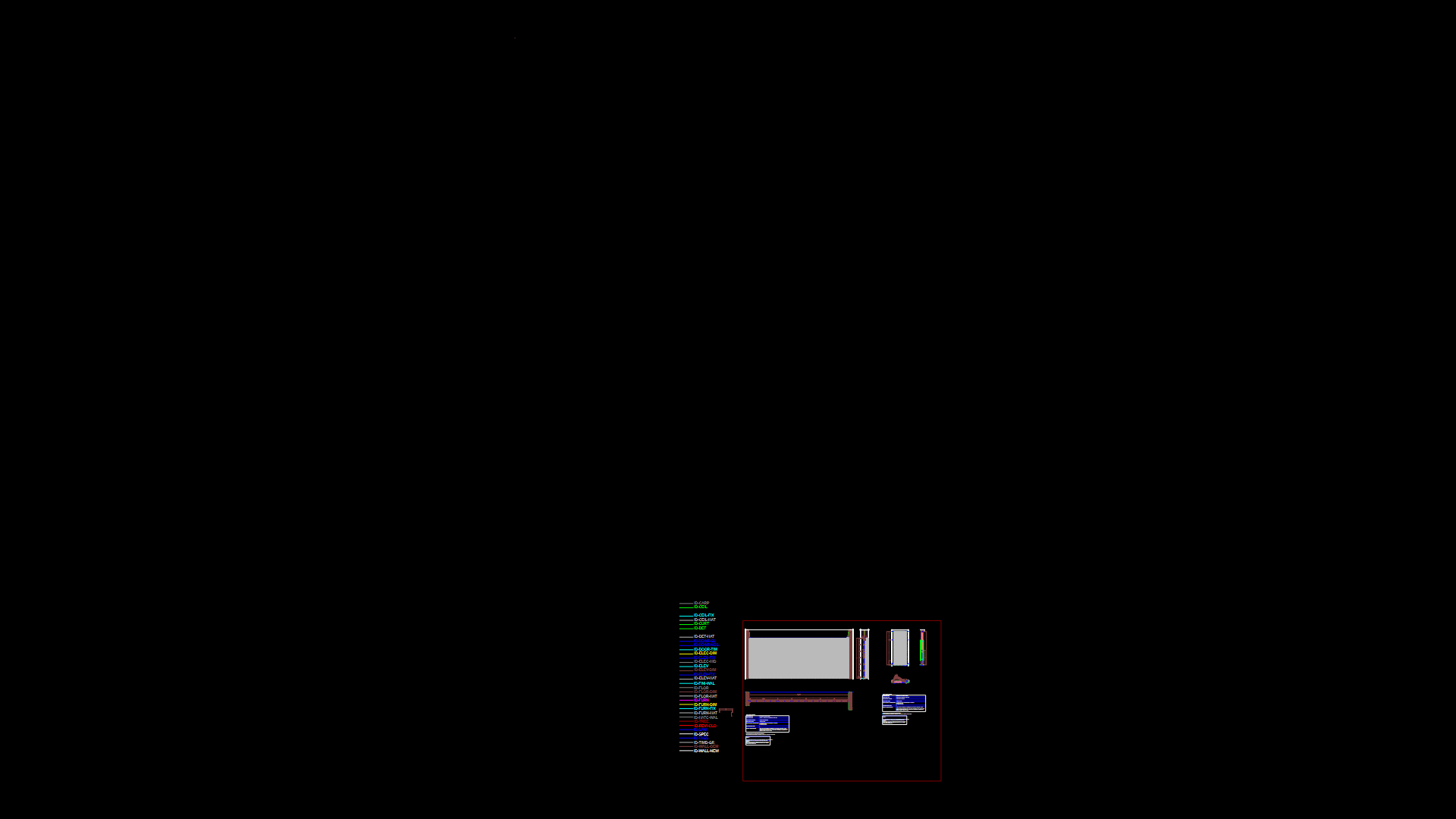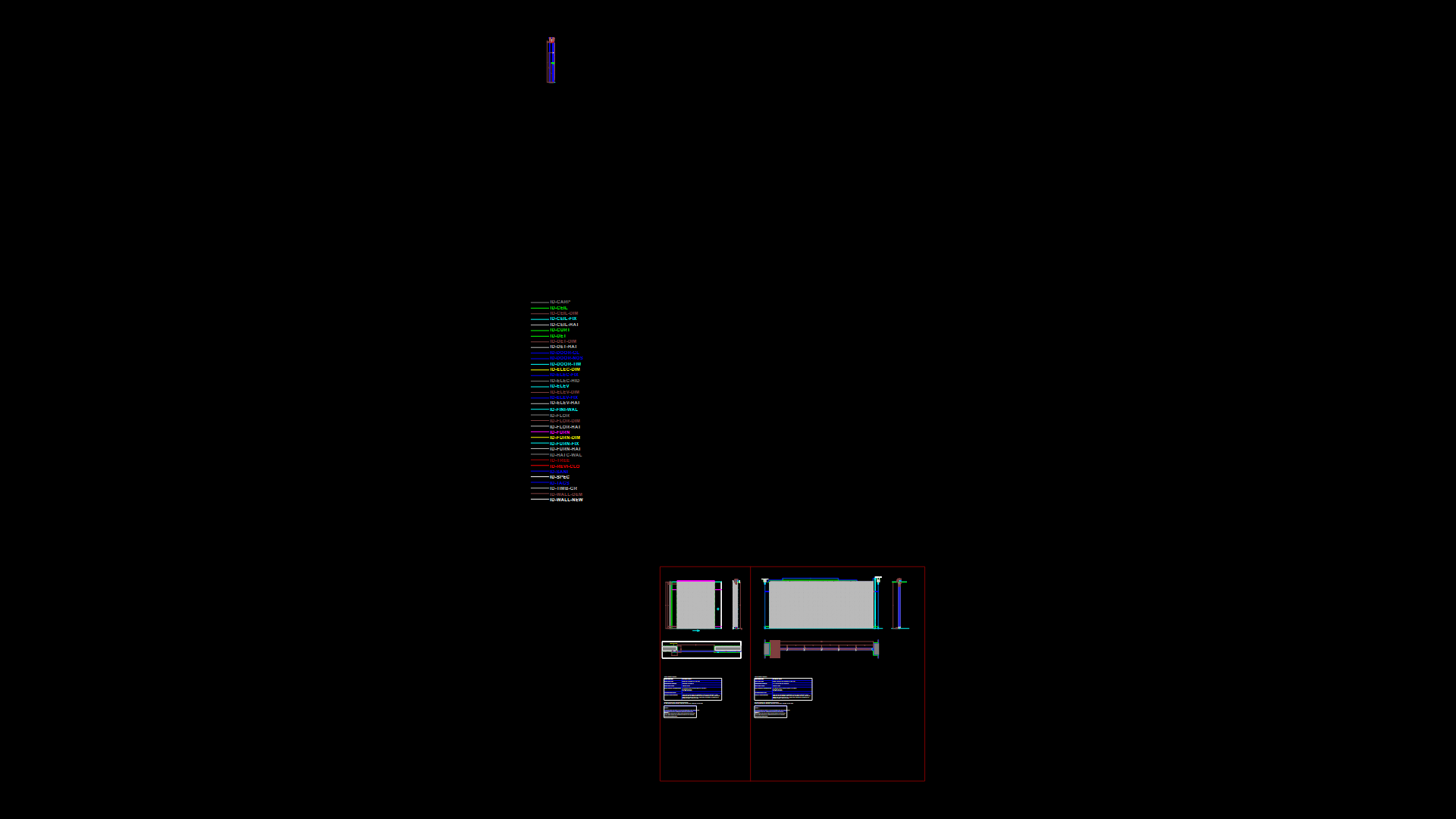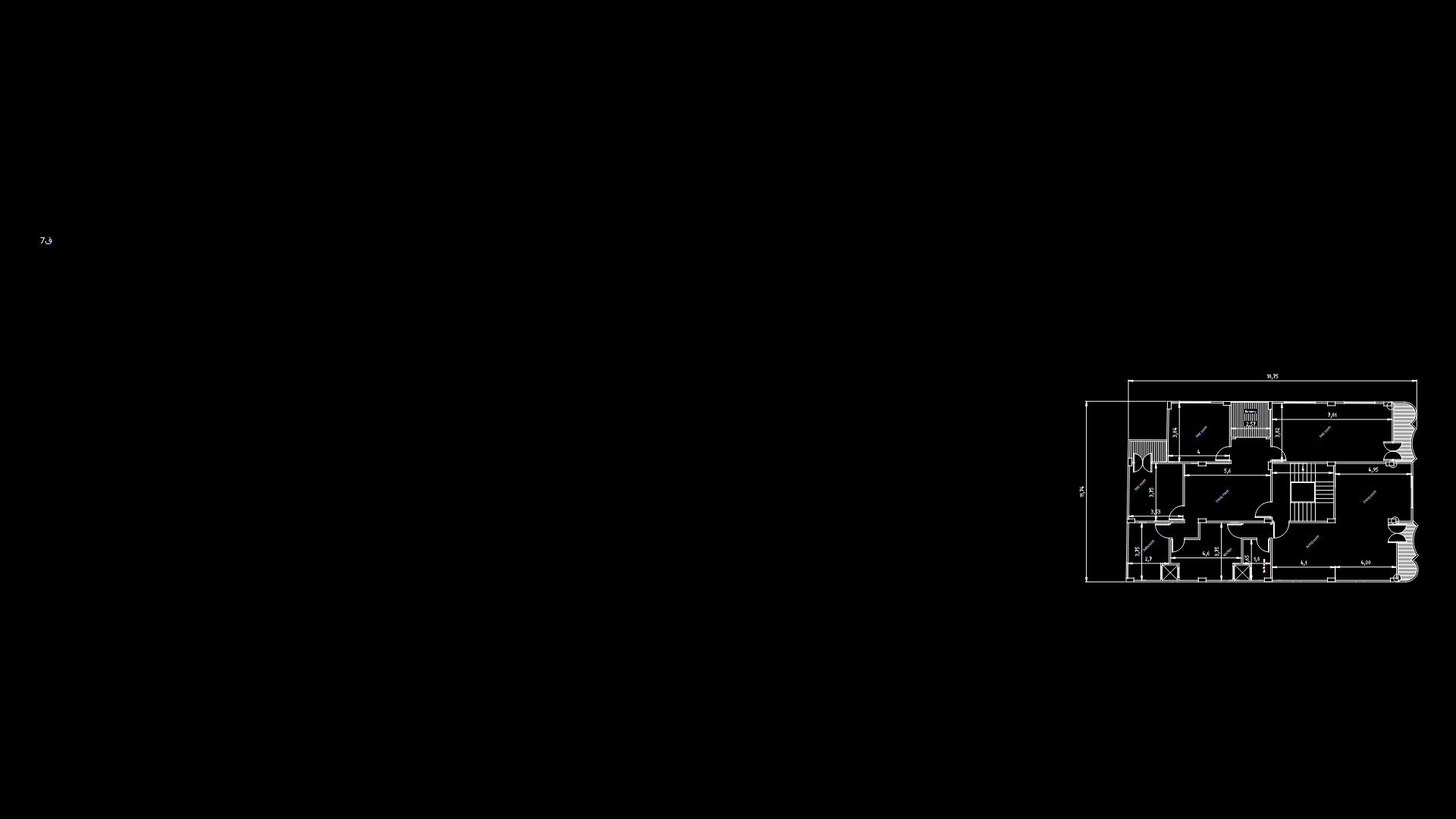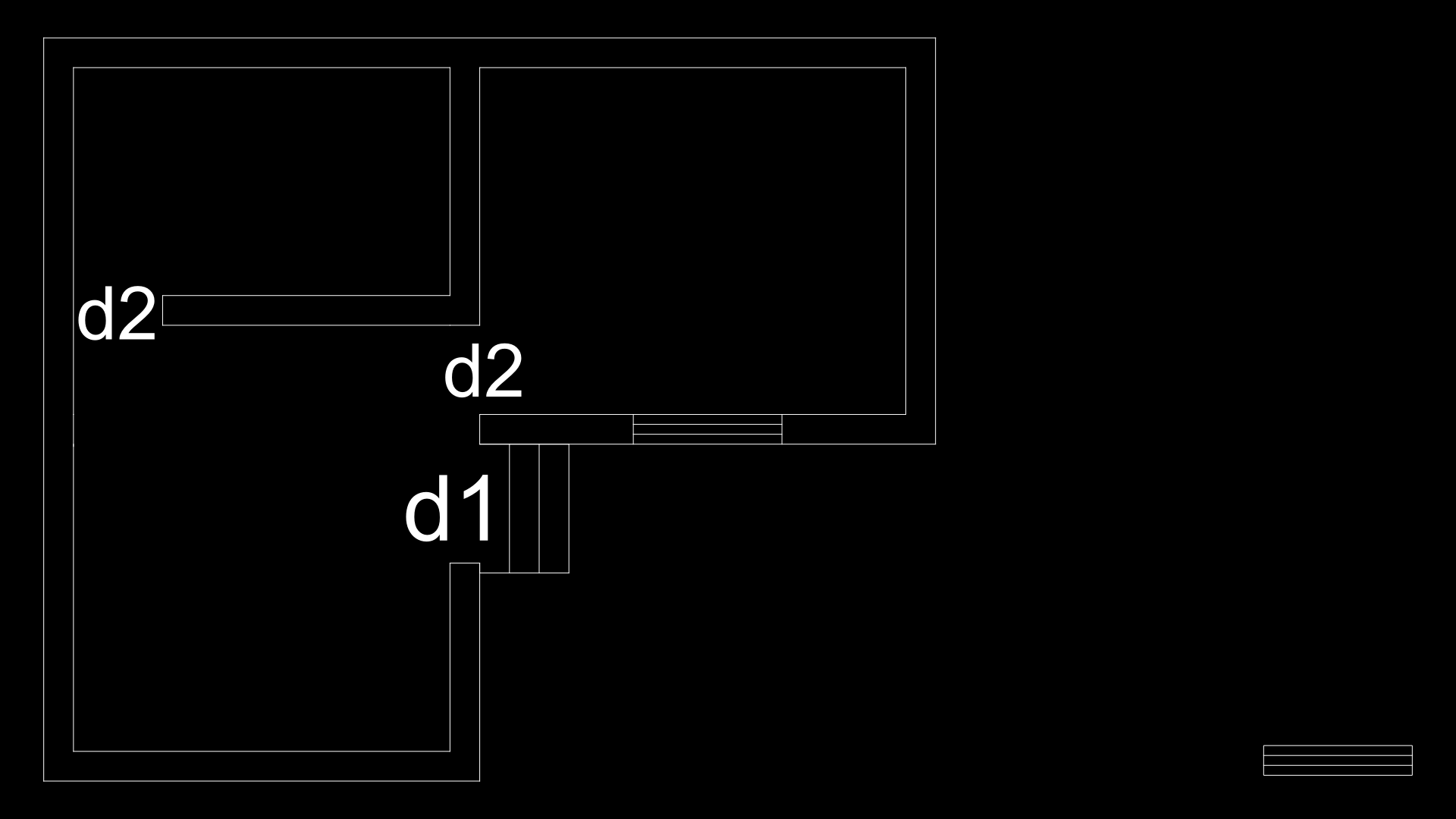Fire Exit Concealed Glass Door Detail – 2-Hour Rated Assembly
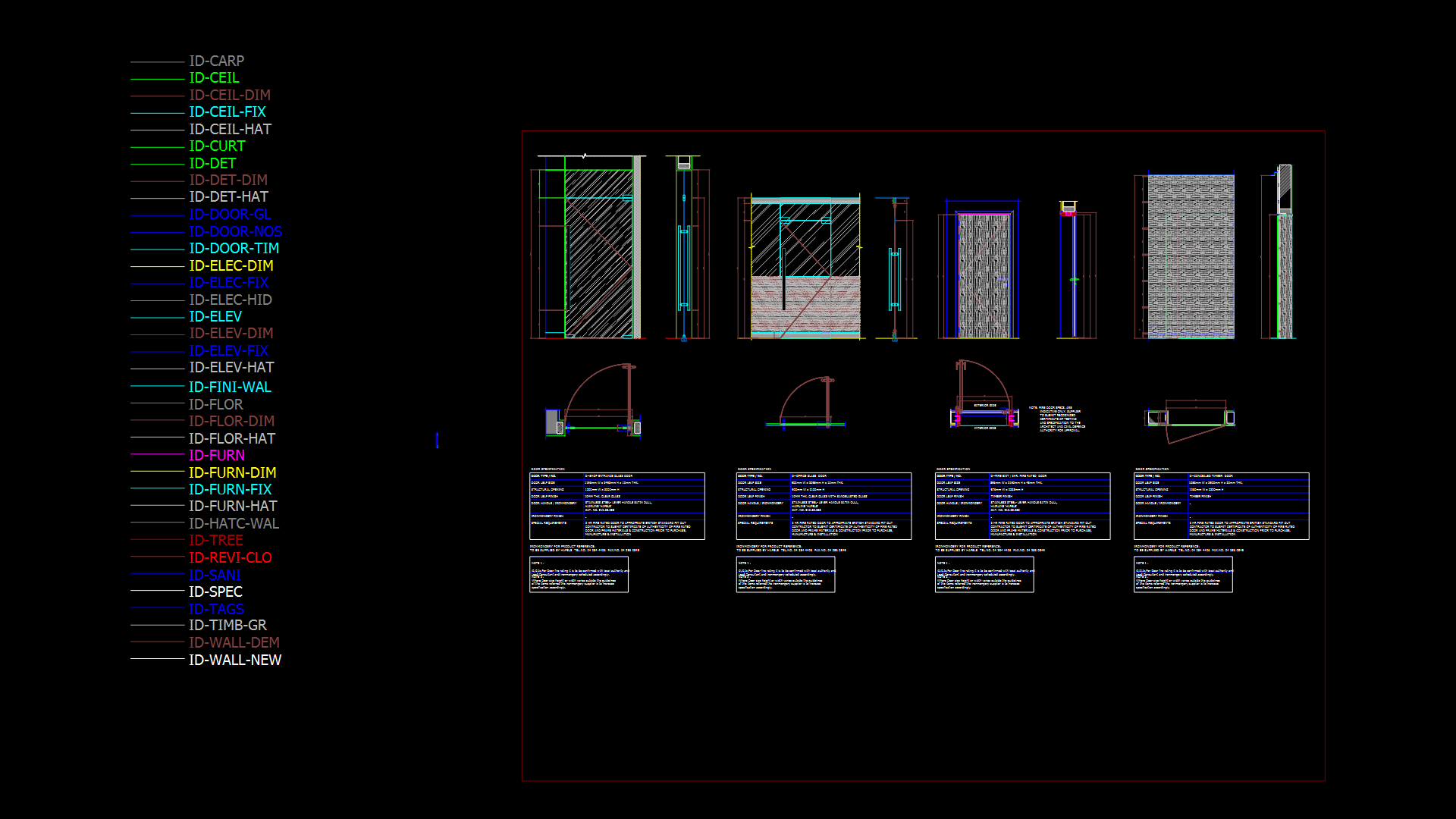
Fire-Rated Door Assembly Details
This technical drawing presents comprehensive details for a fire exit concealed glass door assembly with 2-hour fire rating. The drawing includes plan views, elevations, sections, and detailed specifications for four door variations:
1. Fire Exit / 2-Hour Fire Rated Door
– Dimensions: 1056mm W × 2900mm H × 20mm thick
– Structural opening: 1060mm W × 2220mm H
– Equipped with panic exit device and lever handle
– Complete with fire certification requirements
2. Concealed Timber Door
– Dimensions: 896mm W × 2190mm H × 45mm thick
– Structural opening: 976mm W × 2238mm H
– Features solid timber architrave and jamb
– Veneer timber finish with hardwood formwork
3. Shop Entrance Glass Door
– Dimensions: 1196mm W × 2493mm H × 10mm thick
– Structural opening: 1200mm W × 3000mm H
– 10mm clear tempered glass construction
– Metal finish top and bottom rails
4. Office Glass Door
– Dimensions: 900mm W × 2095mm H × 10mm thick
– Structural opening: 900mm W × 2100mm H
– 10mm sandblasted glass treatment
– Stainless steel handle hardware
All ironmongery is specified to be supplied by Hafele (reference #910.38.255) with a satin dull, hairline stainless steel finish. The drawing emphasizes that fire door specifications are indicative only, and suppliers must submit recognized certificates of testing to the architect and Civil Defence Authority for approval prior to implementation.
| Language | English |
| Drawing Type | Detail |
| Category | Doors & Windows |
| Additional Screenshots | |
| File Type | dwg |
| Materials | Glass, Steel, Wood |
| Measurement Units | Metric |
| Footprint Area | N/A |
| Building Features | |
| Tags | 2-hour fire rating, concealed glass door, door details, fire exit, fire-rated door, Hafele ironmongery, panic hardware |
