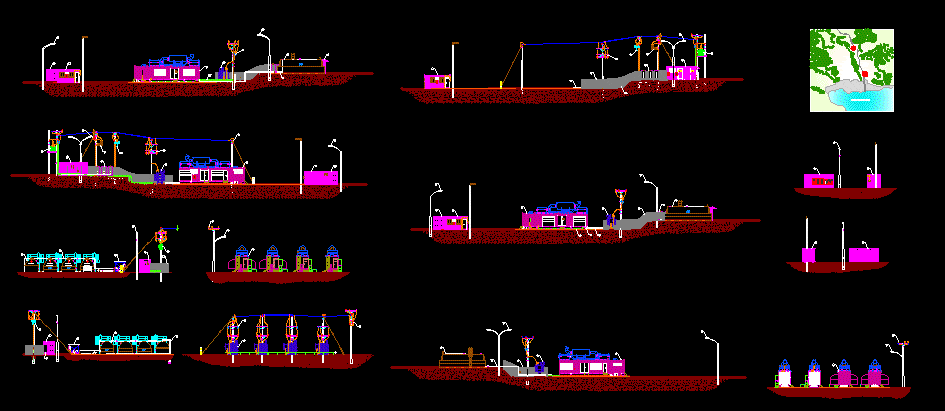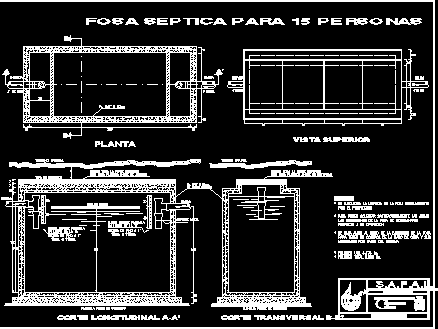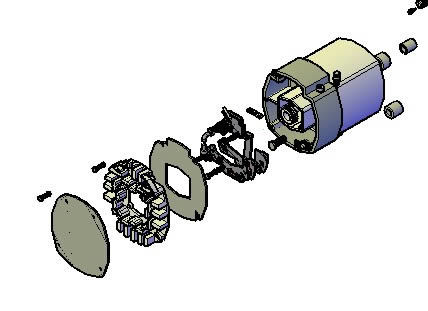Fire Protection DWG Block for AutoCAD
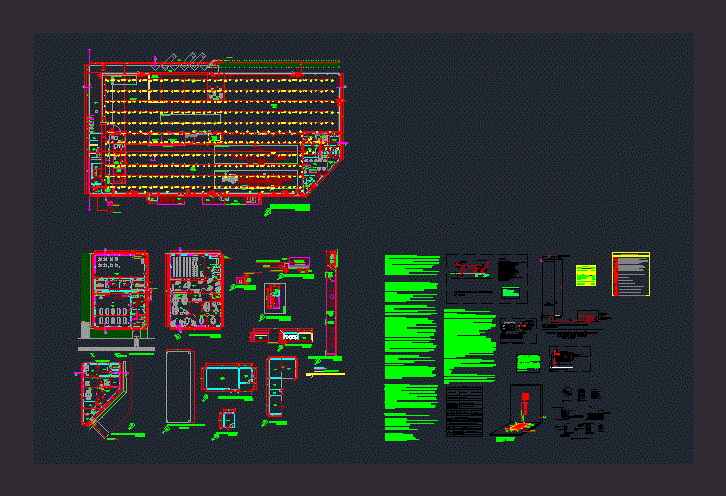
. Industrial Design Fire Fighting is a cosmetics industry; following Brazilian rules for fire fighting.
Drawing labels, details, and other text information extracted from the CAD file (Translated from Portuguese):
security cabin, Washbasin, Projection coverage, Gas central, Gas tank, Gas tank, Substation, Substation, deposit, architecture, Street minuano qd. Lt. Brazil villa, Appeared from goiânia go, Meters, Rises, No stay, Production of handkerchiefs, Of products for, Only machinery, In this room, Mixer room, No stay, In this room, Partition h:, Maximum capacity: cylinders, Class gas tank, drawing:, Project type, board:, date:, Signatures:, owner:, unit:, scale:, content:, work:, Address:, Classification of the work, Indicated, subway, fire, Leidiane cruz, Phone:, Consulting projects fire fighting panic, Sapeka diapers, Industrial disposable diapers, Street corner avenue qd. Mod. Goiás business center appeared in goiânia, Sapeka ind. with. Of fraldas descartaveis ltda cnpj:, Author of the project:, Eng marcus aurélio dos santos souza, Table of areas:, Permeable area, occupancy rate, Total area of const., Area of land, Scale, View title, Scale, View title, Detail, pipe, Handrail detail, wall, Wall side railing, Detail guard rail, Pipe handrail, Metal body guard, Anti-slip floor fire retardant material, masonry, pipe, Tube each, Pipe handrail, pipe, Plastic cardboard powder, press, Emergency Exit, Rises, Rises, Partition, grid, Partition, file, Of air, Humidifier, Of air, Humidifier, Of air, Humidifier, Of air, Humidifier, Of air, Humidifier, Stock for, Mesanino projection, electric panel, machine House, wardrobe, Server, Employee access, Rises, expedition, Stock m.p., production, Plant low industry, Esc .:, Adm. stock, ramp, Tool parts, warehouse, Sanit. Masc., Sanit. Fem., asepsis, Female toilet, Male bathroom, Dep. Computing, Employee access, Dml, Rotary filters, Sharpening, waste, Cleaning depot, waste, Cardboard, Retail of, Property Agent, Diapers, packing, Strach, Virgin paper, cellulose, cyclone, Patch collector, Sap reservoir, Acoustic booth, electric panel, Mains power supply, Pneumatic power modules, Milling machine, Pneumatic power, electric panel, Storage table, Dosing nozzles, Table preparation for accumulating table, Sealing applicator, Preparation bench for shrink tunnel, accumulator, Labeler out, Cover insertion mat, Cap pusher, Shrink tunnel, palletizing, Beaks, Feeders, manual, Cashier, Sealing machine, Cashier, palletizing, Preparation bench for manual sealing, entrance exit, Mp pa, Receipt, Emergency Exit, Receiving pillow., Compressor input, Hot air outlet, Cooling inlet, Emergency Exit, office, QC quality control, Fire system pumps, Coverage projection, workshop, Hot melt maintenance, Parts room, Height divider, Metal gradient, Of air, Humidifier, Plastic litter box for handkerchief production, expedition, Projection of the metallic water tank, Partition, circulation, Wall with height of, Upper closure with metal grid with height of, Qgbt qta, electrical panels, electric panel, circulation, Passes dishes, Passes dishes, Metal gradient, grid, Partition, Diaper reprocessing, Reprocessing, production, Partition, Of scarves, nursery, production, Of scarves, Mesanino projection, Rises, Partition, Pallet gate projection, Projection machine work area, Pallet gate projection, approval:, Modification of executed construction, Demolition modification executed, existing, subtitle, Rises, wardrobe, Bank, Bank, wardrobe, Bank, Bank, wardrobe, wardrobe, Ground floor ground floor, Rises, wardrobe, women’s locker room, Maculino dressing room, Male bathroom, Female toilet, D.m.l, kitchen, preparation, Grocery store, Washbasin, oven, refectory, Rises, grid, Coverage projection, Wall, Living room, Rack tv, Central access, Air conditioning of adm., Rises, Springer, Esc .:, Descends, Ground floor Pav. Superior, Descends, Board of directors, Board of directors, meeting room, meeting room, Lav. Fem, Lav. Men, Rack, file, Pcp, commercial, Markting, reception, Sanitary women., Sanitary masc., Coverage projection, File rh, file, Esc .:, Ground floor mezzanine industry, Esc .:, Descends, through the, Rises, Hall access, Washbasin, Sanit. Masc., Sanit. Fem., circulation, file, Minibar, deposit, Low plant guarita, Esc .:, grid, grid, Ground floor annexe, Esc .:, Generators, Consumables, Liquids, Trucks, Parts, Used parts, Scrap bales, Low gas central plant, Esc .:, Plant low power substation, Esc .:, Of administration, workplace safety, Deposit for markenting, Ride, Low plant deposit, Esc .:, glass, Hall, Obs: whenever this environment, This port is being used, Will be kept open., Handrail cm, Obs: stairs, Metal body guard, floor
Raw text data extracted from CAD file:
| Language | Portuguese |
| Drawing Type | Block |
| Category | Mechanical, Electrical & Plumbing (MEP) |
| Additional Screenshots |
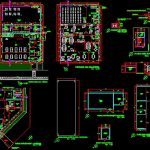 |
| File Type | dwg |
| Materials | Glass, Masonry, Plastic |
| Measurement Units | |
| Footprint Area | |
| Building Features | Garage, Car Parking Lot |
| Tags | autocad, block, brazilian, Design, DWG, einrichtungen, facilities, fighting, fire, gas, gesundheit, industrial, industrial building, industry, l'approvisionnement en eau, la sant, le gaz, machine room, maquinas, maschinenrauminstallations, protection, provision, rules, wasser bestimmung, water |



