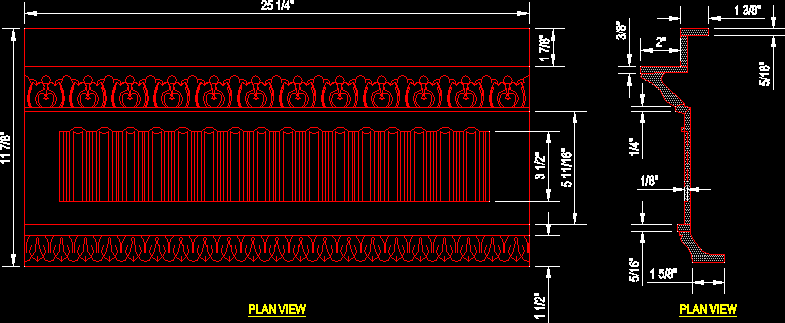Fire Protection DWG Block for AutoCAD

Installation fire protections – waters pumping – Security box hose of emergencies
Drawing labels, details, and other text information extracted from the CAD file (Translated from Portuguese):
ride, existing wall, waterproof gutter, existing wall, Cashier, aluminum sheet gutter, water tank, consumption, r.t.i., cap., inc, bomb, have f.g, hose support, niple f.g., polyester hose from comp., esguincho of refinement of, coupling connection, bronze globe angular registration, caption pipe in f.g., water column fire in f.g., masonry, nipple, knee f.g., Retention valve, horizontal, angular globe registration, cap with chain, horizontal, Retention valve, globe record, buffer projection, fire hydrant, ground floor, cx. hose, vrh, barr., superior, fire technical reserve, water box cap., Specification Hydrant Pressurizing Pump, the hydrants, water box, suction, ref. fab. king or similar, fire technical reserve, building consumption, bomb, pressurizing pump, hydrants, cx. hose, pressurizing pump, hydrant network, repression, e.g., union glove, network., e.g., flow valve, Retention valve, horizontal
Raw text data extracted from CAD file:
| Language | Portuguese |
| Drawing Type | Block |
| Category | Mechanical, Electrical & Plumbing (MEP) |
| Additional Screenshots |
 |
| File Type | dwg |
| Materials | Aluminum, Masonry |
| Measurement Units | |
| Footprint Area | |
| Building Features | |
| Tags | autocad, block, box, DWG, einrichtungen, facilities, fire, gas, gesundheit, hose, installation, l'approvisionnement en eau, la sant, le gaz, machine room, maquinas, maschinenrauminstallations, protection, protections, provision, pumping, security, wasser bestimmung, water, waters |








