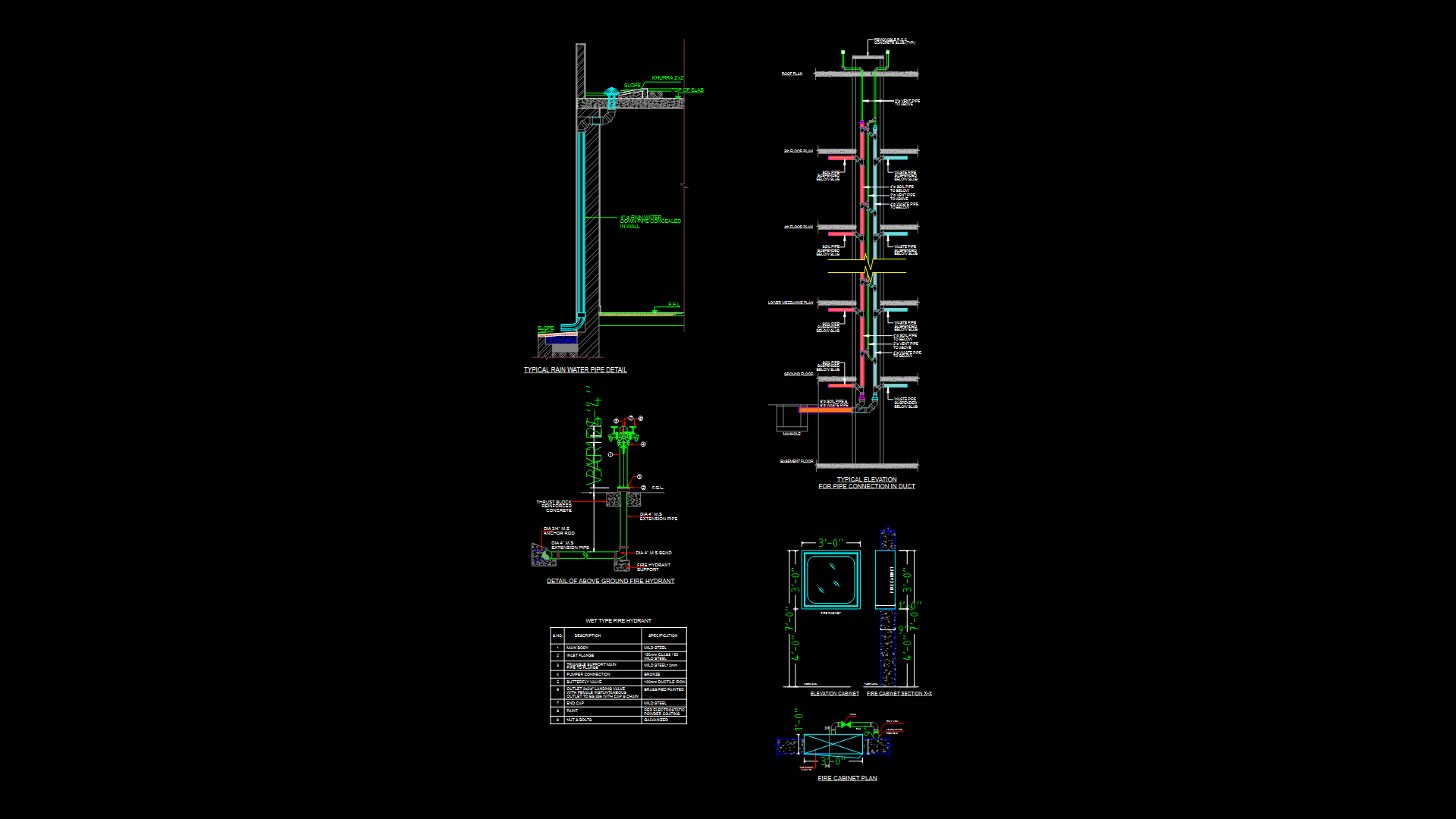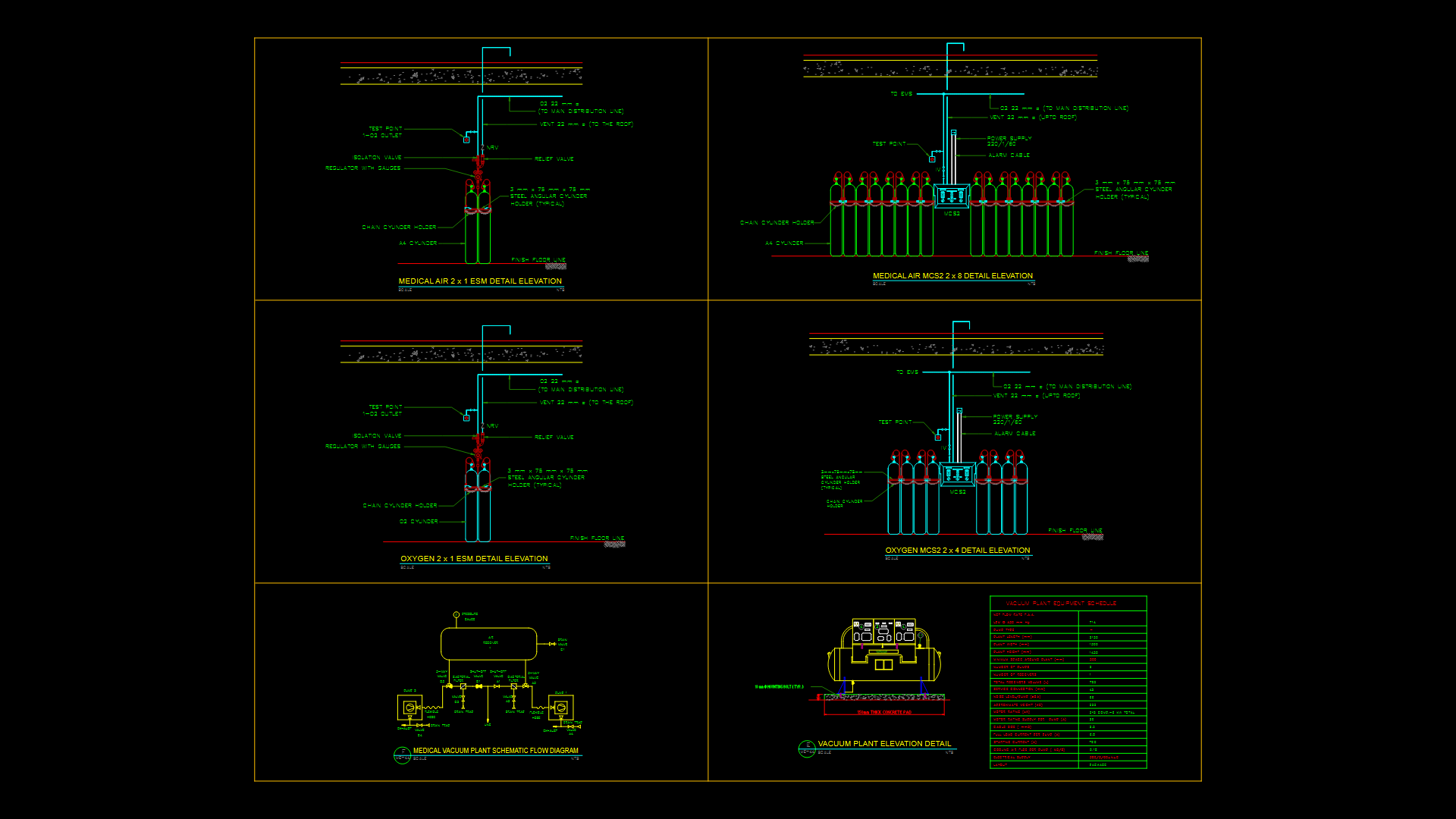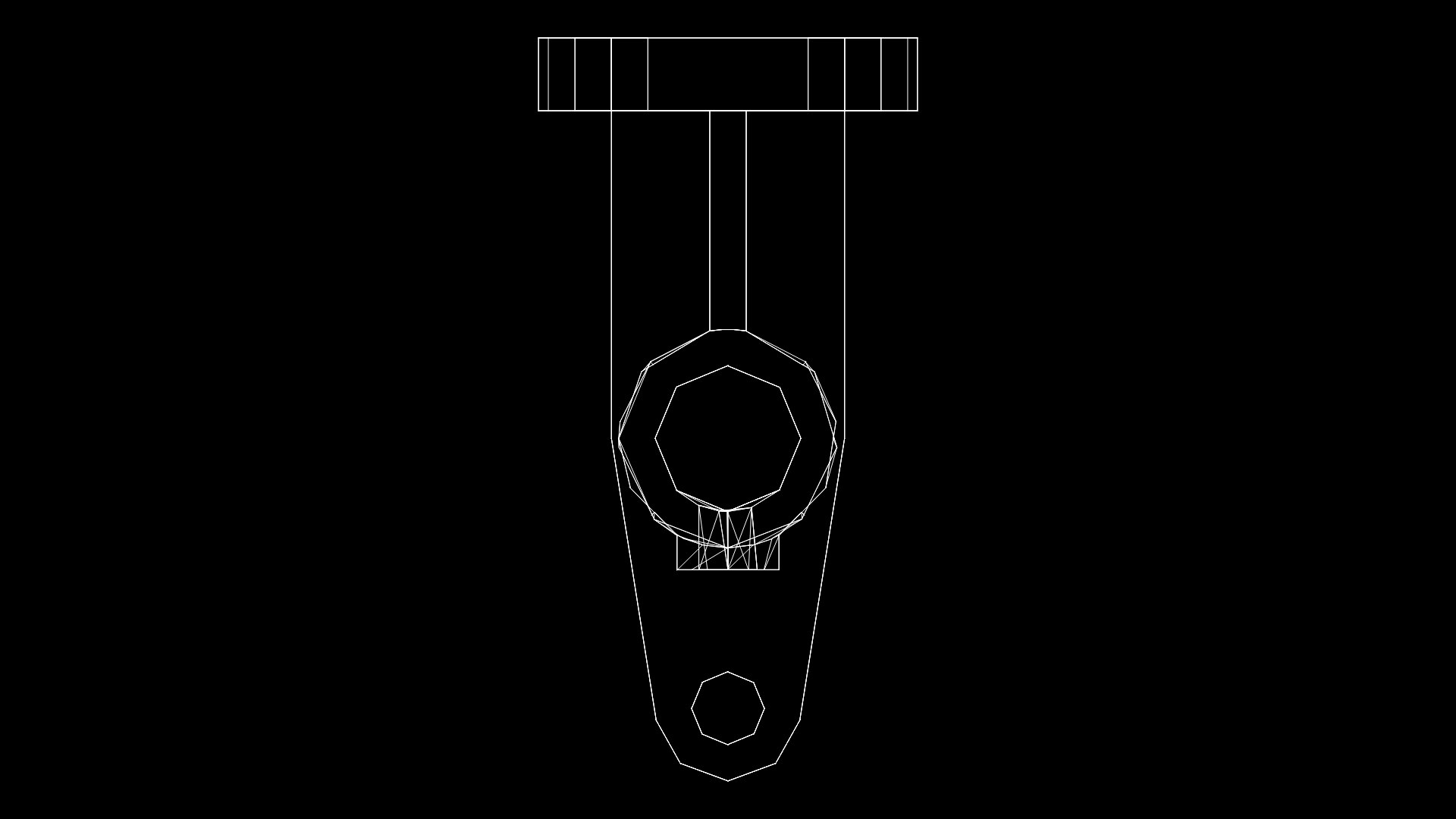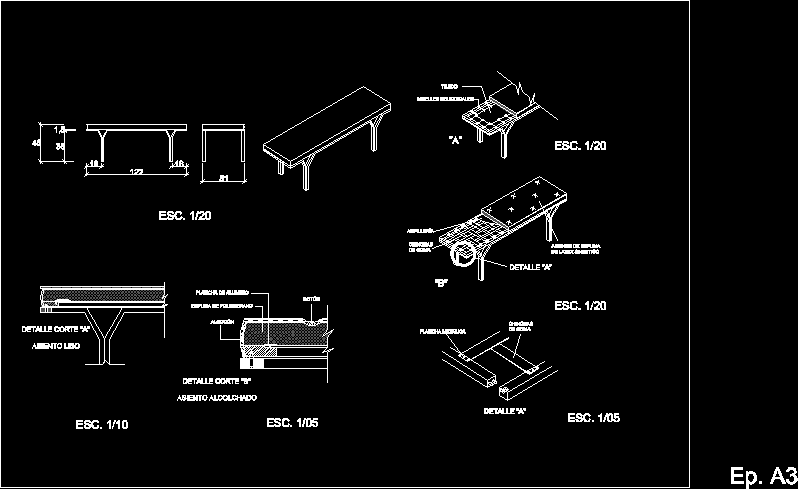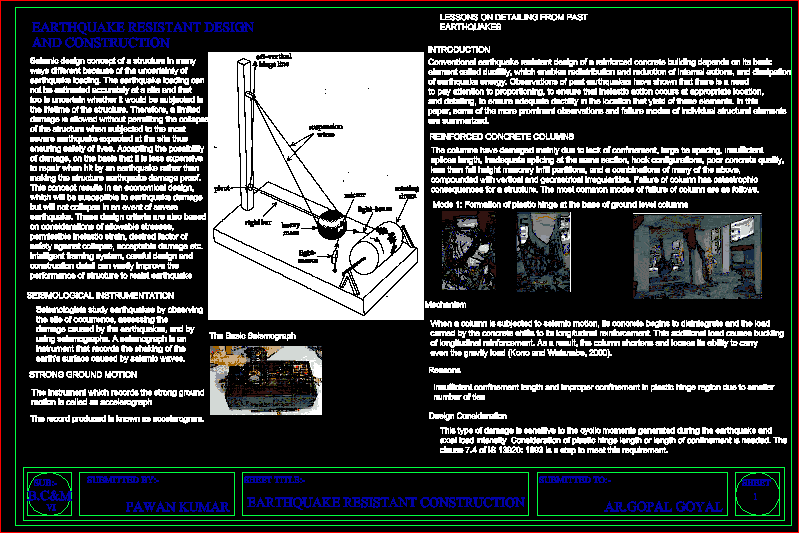Fire Protection Plan DWG Plan for AutoCAD
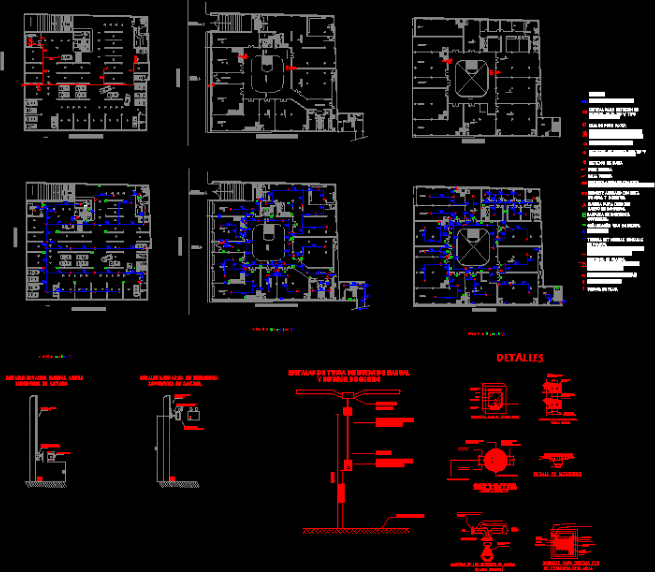
General plan and details
Drawing labels, details, and other text information extracted from the CAD file (Translated from Spanish):
tci, Siamese connection, concrete wall, cold room, food storage, stairs to ground floor, access gate, garden and sculpture, ventilation block, garbage, lift, bathroom, lockers, service hall, box, staircase basement, access corridor, east tower access, public bathrooms, restaurant access, staircase to upper floor, toilet, toilet trade, payment booth, office, internal garden, trade access, access corridor, neighbor, electricity, ground floor level, ground level plant, circulation center, access parking, in case of fire break the glass, in case of fire break glass, floor, simple manual station., telect, legend :, electricity board., manual station with sound diffuser model sovica type., simple manual station., smoke detector., rises pipe., low pipe., superficial emergency lamp of directional lights., octagonal metal box placed superficially to the portico., normal., pru eba., siamesa for connection to the fire brigade., surface emergency lamp., signage for escape routes., pipe emt measures indicated in plans., sp., sf., attached cabinet with water inlet and fire extinguisher., fire, in case of fire, pull down, junction box, pipe, floor level, typical installation of manual station and sound diffuser, connection screws, resist. end of line, – in, – out, connection of the detectors, composite manual station, operating instructions, body, signal pushbutton, instructions in English, electric key, glass, detail of detectors, fixed system cabinet, discharge piton with fog jet, hose support, piton support, lock, handle, final line supervision module will be placed in the last diffuser of the circuit, rfl diffusers, connection of sound diffusers, manual station, connection screws, rfl placed in the last key circuit, connection of manual station, details, of extinction with water, thermal, smoke or ionics, detail siamesa, projects, structural calculation :, Existing existing work :, architecture :, owner :, location :, project :, inst. electrical:, digitized :, scale :, plane :, date :, basement fire detection system., jhonny shung, fire detection system ground floor., basement fire extinguishing system., ground fire extinguishing system ., fire detection system, details., inst. fire protection:
Raw text data extracted from CAD file:
| Language | Spanish |
| Drawing Type | Plan |
| Category | Mechanical, Electrical & Plumbing (MEP) |
| Additional Screenshots |
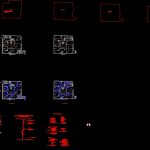 |
| File Type | dwg |
| Materials | Concrete, Glass, Other |
| Measurement Units | Metric |
| Footprint Area | |
| Building Features | Garden / Park, Parking |
| Tags | autocad, details, DWG, einrichtungen, facilities, fire, gas, general, gesundheit, l'approvisionnement en eau, la sant, le gaz, machine room, maquinas, maschinenrauminstallations, plan, protection, provision, wasser bestimmung, water |
