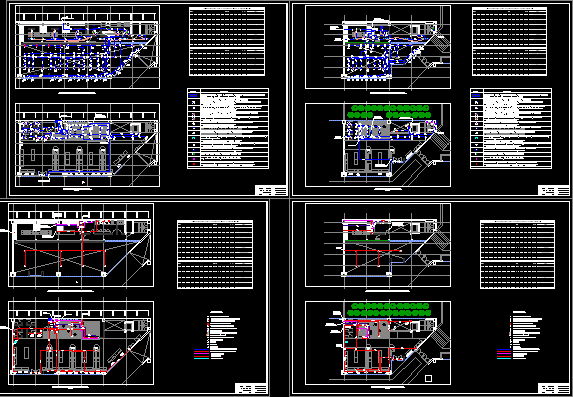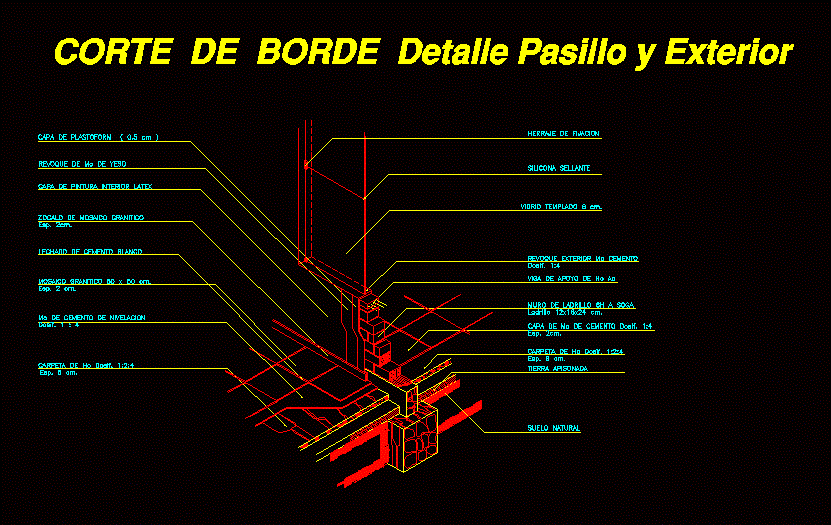Fire Protection Plan For A Textile Factory DWG Plan for AutoCAD

General plan. cuts – details – specifications
Drawing labels, details, and other text information extracted from the CAD file (Translated from Spanish):
mouth, attack, zoning, surface, professional :, references :, circ: secc: manz: parc :, …………………….. …………………………… signature, av. triunvirato, av. elcano, ground floor, loading and unloading, sun :, av. triumvirate, warehouse, office, bathroom, control, passage, hall, air and light, kitchen, outdoor patio, machine room, locker room, bathroom, step, cut aa, tariff list of fire conditions, fire extinguishers, special systems, hydrants, sprinklers, quantity, module value, partial a, detection systems, stairwells, step detail, angular valve, hose type, industrial ryljet, pipe. go., metal cabinet, type of overlay, type handle, fog ø, key, adjustments joints, lock type, manchon, check valve, s pumps, theater valve, mouth cap impulsion, mouth impulse, anger, firemen , extinction, av. elcano, simple impulse mouth, and thermal insulation, automatic door closers, simple type lance, project memory, llp, impulsion, water connection, aysa network, chg, arrives, subsoil, low, empty patio, inaccessible roof, roof plant , exclusive tank, fire cap., comes from the elevated tq, armed glass, free expansion in the supports, lighting and ventilation sheet, designation, office, premises, pta, sides, obsevaciones, adop, nec, axb, area, coef, iluminac, ventilac, irregular, cotrol, loading and unloading, kitchen, maq room, existing work plan according to work, protected area, vr, je, arrives pumping, erf, sup :, perim :, use: textile – deposit, general conditions, the system is, the flow detector receives the opening of some key, fire located downstream., the entire installation ends on the ground floor in a mouths, simple impulsion located on the municipal line, the system consists of: fire extinguishers of the type and class indicated on the map , retention valves and locks: those indicated in the plan, -reduction network of supply and discharge ports, -purges for emptying at low ends of the network through, -matafuegos, pressurized by a team of pumps in by-pass , which is activated, double bent sheet, double contact and mechanical closing, range, observations, semi-automatic, elevator exclusive., boiler, suspended pipe, buried pipe, element a, liquidate, liquidate, total to be liquidated, it is recorded that the current presentation not liquid, rights since it has an existing installation, approved by the superintendence of firefighters of the Argentine federal police, projection, comes from ss, existing surface, new walls
Raw text data extracted from CAD file:
| Language | Spanish |
| Drawing Type | Plan |
| Category | Mechanical, Electrical & Plumbing (MEP) |
| Additional Screenshots |
 |
| File Type | dwg |
| Materials | Glass, Other |
| Measurement Units | Metric |
| Footprint Area | |
| Building Features | Deck / Patio, Elevator |
| Tags | autocad, cuts, details, DWG, einrichtungen, extinguishers, facilities, factory, fire, gas, general, gesundheit, l'approvisionnement en eau, la sant, le gaz, machine room, maquinas, maschinenrauminstallations, plan, protection, provision, specifications, textile, wasser bestimmung, water |








