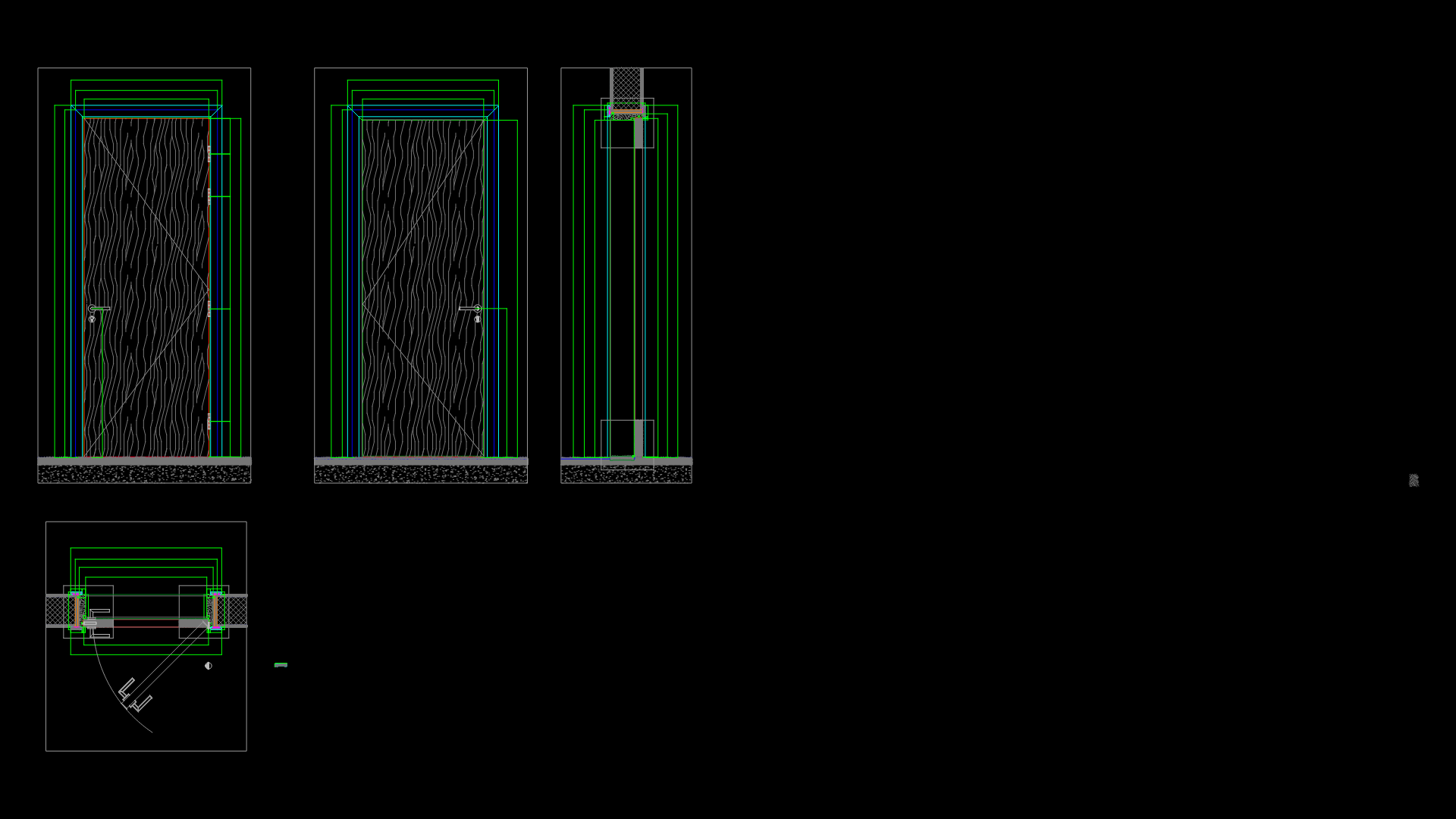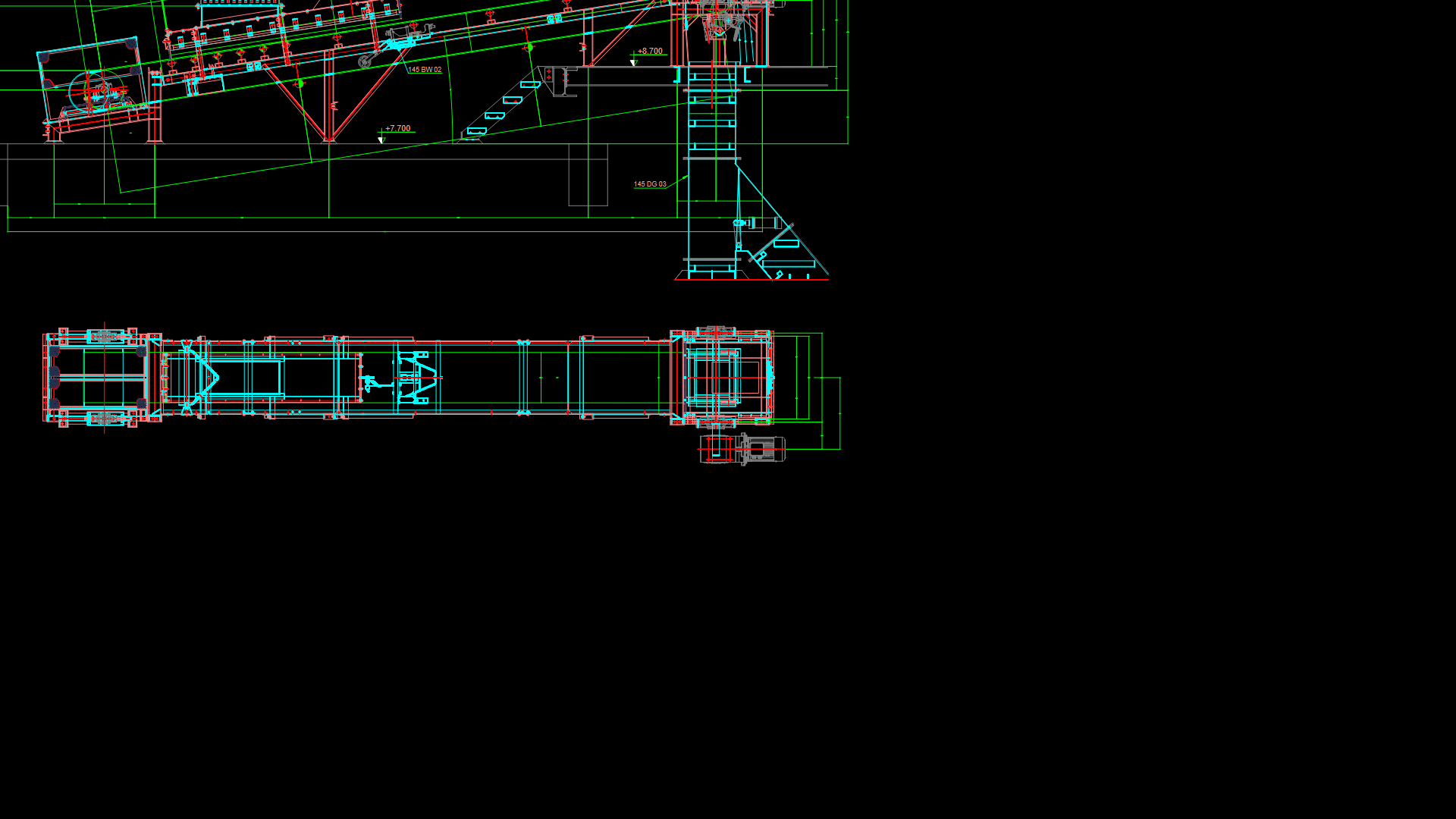Fire-Rated Wood Veneer Door Assembly Detail Sections

This shop drawing depicts detailed sections of a wood veneer door assembly with fire rating compliance. This drawing includes front elevation, side elevation, top plan view, and section details showing the door’s construction. The assembly features a wood veneer finish over a solid core with fire-resistant properties. Key components include intumescent seals, architrave framing, subframe, and ironmongery hardware including hinges and latch mechanisms. The door appears to be approximately 2.6 inches thick with a height of approximately 7.5 feet based on the dimensions noted (scale measurements of 2.6 and 7.50+). The design incorporates specific fire-stopping details at junctions and features a coordinated hardware set with dimensional specifications for proper installation in commercial applications. The architectural detailing shows careful consideration for both aesthetic requirements of the wood veneer pattern while maintaining required fire separation performance.
| Language | English |
| Drawing Type | Detail |
| Category | Doors & Windows |
| Additional Screenshots | |
| File Type | dwg |
| Materials | Steel, Wood |
| Measurement Units | Imperial |
| Footprint Area | N/A |
| Building Features | |
| Tags | architectural detail, commercial door, door assembly, fire-rated door, intumescent seal, ironmongery, wood veneer |








