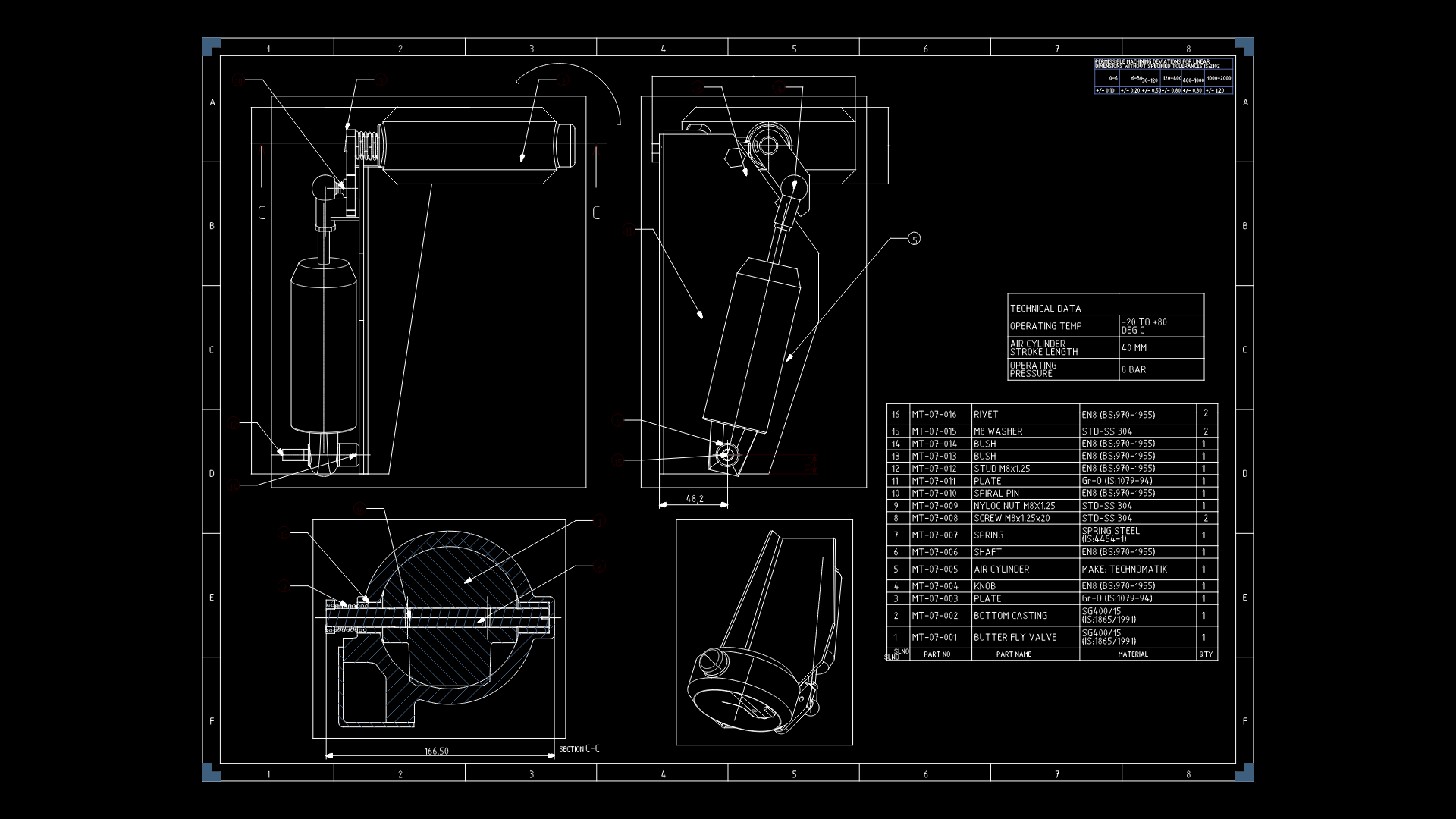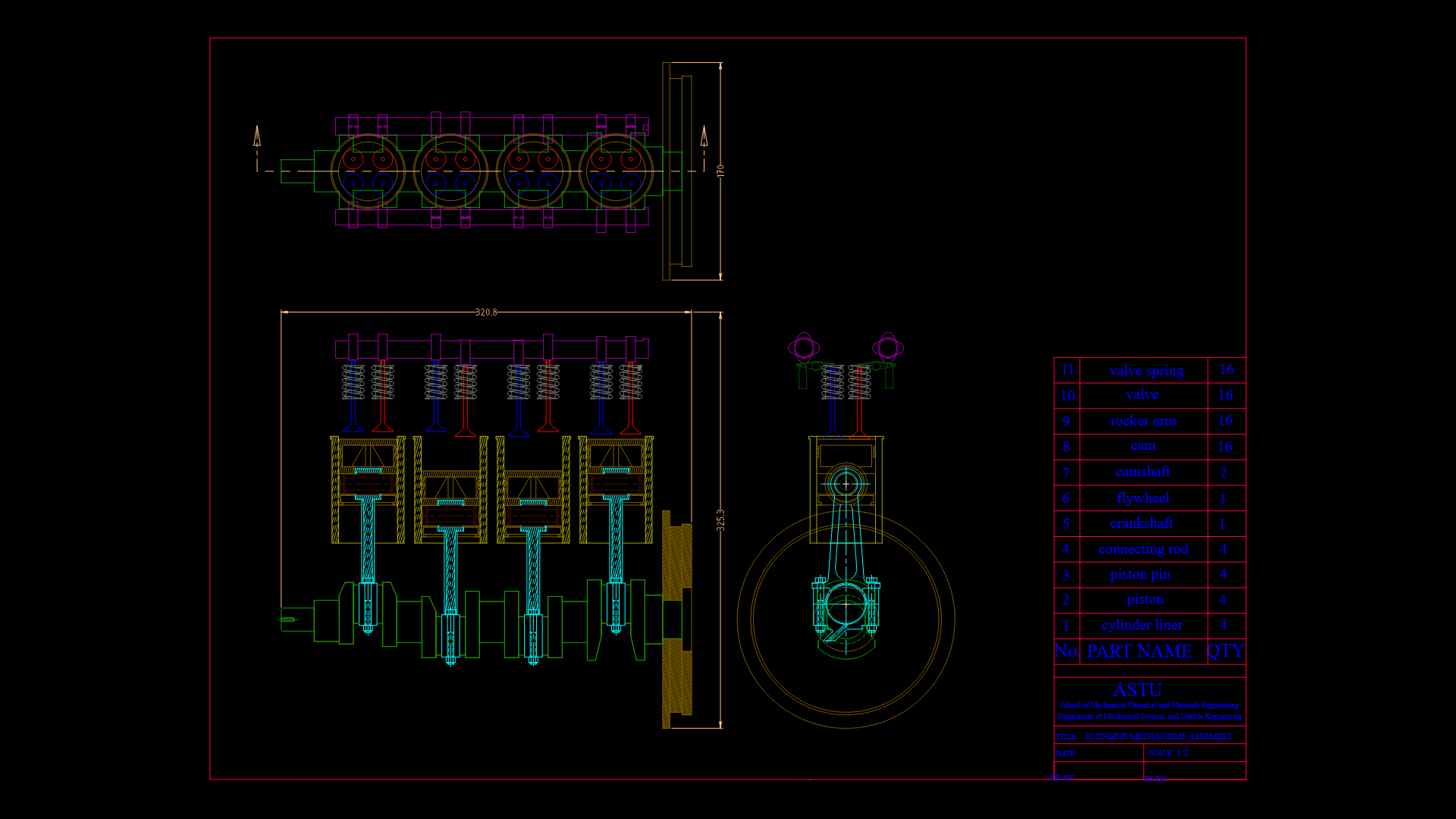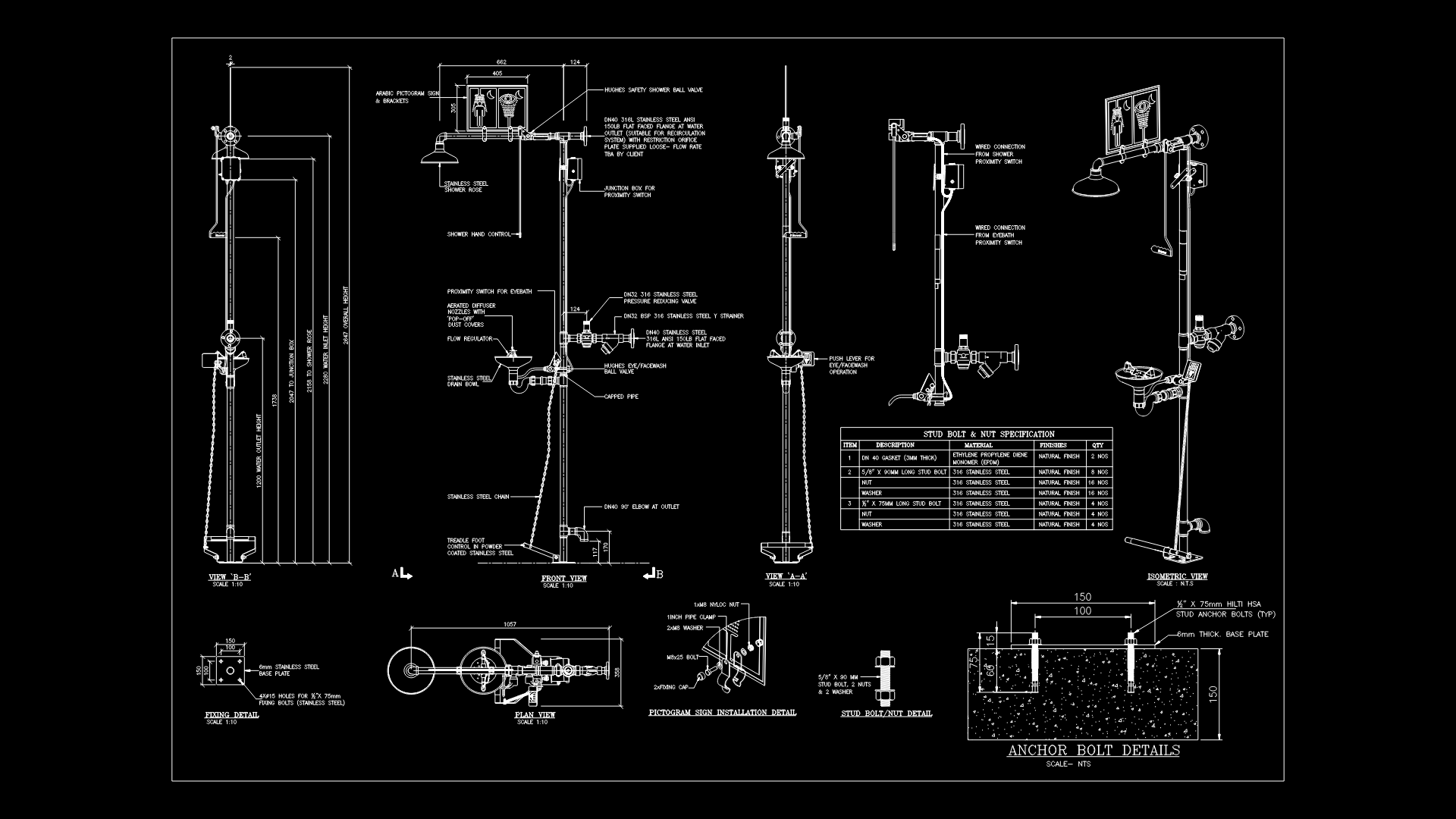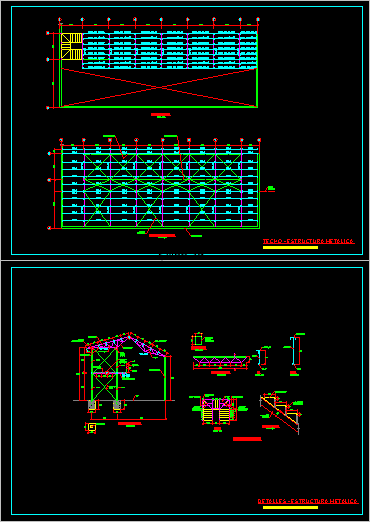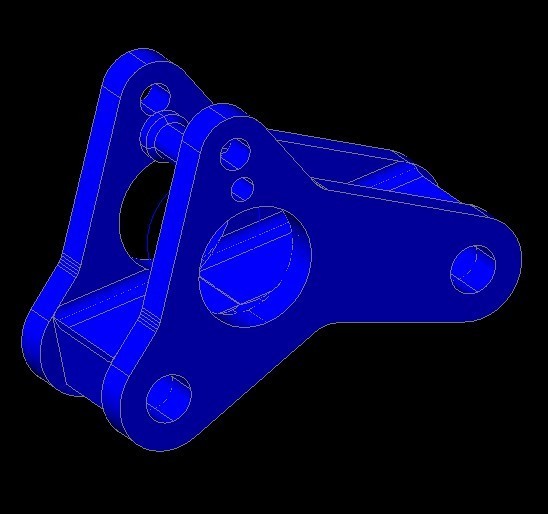Fire Sprinkler Installation DWG Block for AutoCAD

Provision of irrigation facility including local technical
Drawing labels, details, and other text information extracted from the CAD file (Translated from French):
Waterproofing, Sealing between seals, See aspiration part, Reserve rating, Local rating, Blind nuts on flat flange, Flange flat face flat in wall of concrete wall, Plate Welded on Tube Reservation in Wall, Suction cuff dn, Reserve rating, Local rating, Sealing sleeve too full dn, Grooving for rigid connection, Plate Welded on Tube Reservation in Wall, Blind nuts on flat flange, Flange flat face flat in wall of concrete wall, Waterproofing, Sealing between seals, Waterproofing, Sealing between seals, See aspiration part, Reserve rating, Local rating, Blind nuts on flat flange, Flange flat face flat in wall of concrete wall, Plate Welded on Tube Reservation in Wall, Suction cuff dn, Massive load thickness, volume, Volume total volume required, Massive electro pump load thickness, Massive blower r.i.a load thickness, Top floor, Low floor and local view, Ventilation high section of free passage, aspiration, Double pumping station with batch type. Evacuation definir, Acces reserve prevoir ladder lot tpi, Suction suction pit smooth-walled with fine cement angles chamfers, aspiration, Exhaust outlet dn ramennee in roof, Reservation departs control and ria, Acces reserve prevoir ladder lot tpi, Overflow from ‘b’ to ‘, A temperature of degrees celcius in the local f.o, Low-profile ventilation, free access, Reservation back pumps empty cellar towards retention pluviale, Rejection pump, storm, variable, trap, The local water source must be located in an independent part whose walls and floors are high and low at least hours and doors hour. However in the case where the sprinkler plant is located more than one of the neighboring building and more than times the height of the building this room may be entirely constructed of minimum incombustible materials including doors and having a fire resistance of at least local time Must be properly installed in the event of a fire with a mains fault as a consequence and in order to ensure permanent operation of the stand-alone emergency lighting units must be installed in addition to being equipped with a telephone or Mobile transmission means available to emergency responders and emergency portable lighting and be protected against intrusion by detectors or contacts the connection of the electric power supply to the motors must be independent of the general circuit breaker of the installation. The power supply will preferably be buried and will include mechanical protections in which the cables will not have to cross Ocaux not protected by sprinklers for additional details see rules a.p.s.a.d. Chapter and nfen, chopped off, Low ventilation hood, water, Retention watertight casing, aspiration, Reservation cooling diesel and return pumps empty cellar towards retention pluviale, Too full source, Dual pumping station with batch type, chopped off, Lg variable, Acces reserve prevoir ladder lot tpi, aspiration, chopped off, Suction suction pit smooth-walled with fine cement angles chamfers, Volume total volume required, water, chopped off, Volume total volume required, water, Prevision trap acces reserve prevoir ladder lot tpi, Tremie exhaust partitioning set up after passage of piping lot, Ventilation low alloys aluminum, Tremie ventilation low cross section, Overflow from ‘b’ to ‘, volume, Overflow from ‘b’ to ‘, chopped off, Reservation back pumps empty cellar towards retention pluviale, Rejection pump, Volume total volume required, Rejection pump, water, Volume total volume required, Volume total volume required, storm, water, Rejection pump, chopped off, mission, title, case, Document issuer, transmitter, type, project, identifier, lot, index, phase, series, zoned, fire safety, Rue charles coudé, West agency, Parc of activities ker, such:, fax:, bruz, Platinum type, Plan view, staircase, Civil engineering guide, Dimension in cm, Local posts, Plan view, chopped off, Implantation material, isometry, Nanny dn, Dimension in mm, support, Upn qte:, support, Upn qte:, support, Upn qte:, support, Upn qte:, long., reference, diam, qte, mark, Equipment nomenclature, Water station reliable model type apsad, Water station reliable model type apsad, Butterfly valve grooved series, Butterfly valve grooved series, Butterfly valve grooved series, Ball valve, Ball valve, Water flow controller for tube ref:, Sprinkler ssu, Ceiling for sprinkler networks dn, sprinkler, Grip ground floor, Lifting pumps, The sewer dn realize on site, Dn galva, chopped off, stroke
Raw text data extracted from CAD file:
| Language | French |
| Drawing Type | Block |
| Category | Mechanical, Electrical & Plumbing (MEP) |
| Additional Screenshots |
  |
| File Type | dwg |
| Materials | Aluminum, Concrete |
| Measurement Units | |
| Footprint Area | |
| Building Features | Car Parking Lot |
| Tags | autocad, block, DWG, einrichtungen, facilities, facility, fire, gas, gesundheit, including, installation, irrigation, l'approvisionnement en eau, la sant, le gaz, local, machine room, maquinas, maschinenrauminstallations, provision, sprinkler, sprinklers, technical, wasser bestimmung, water |
