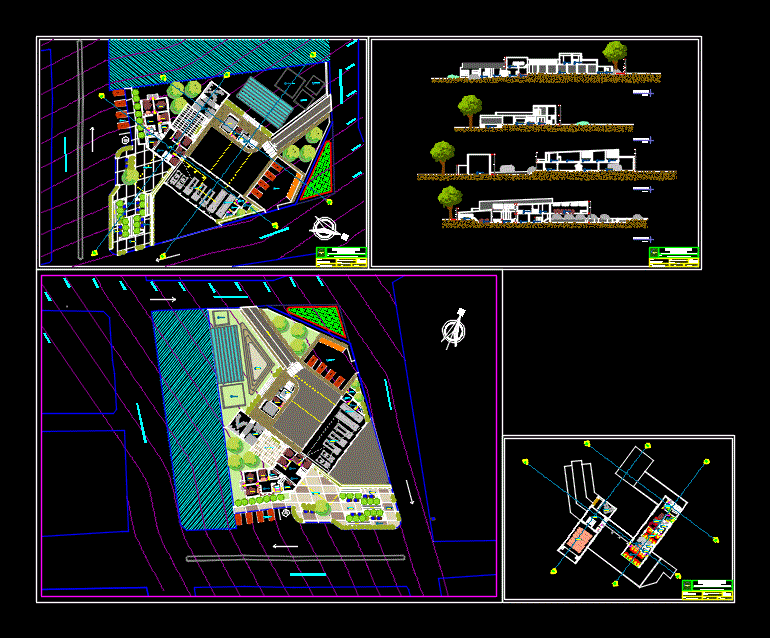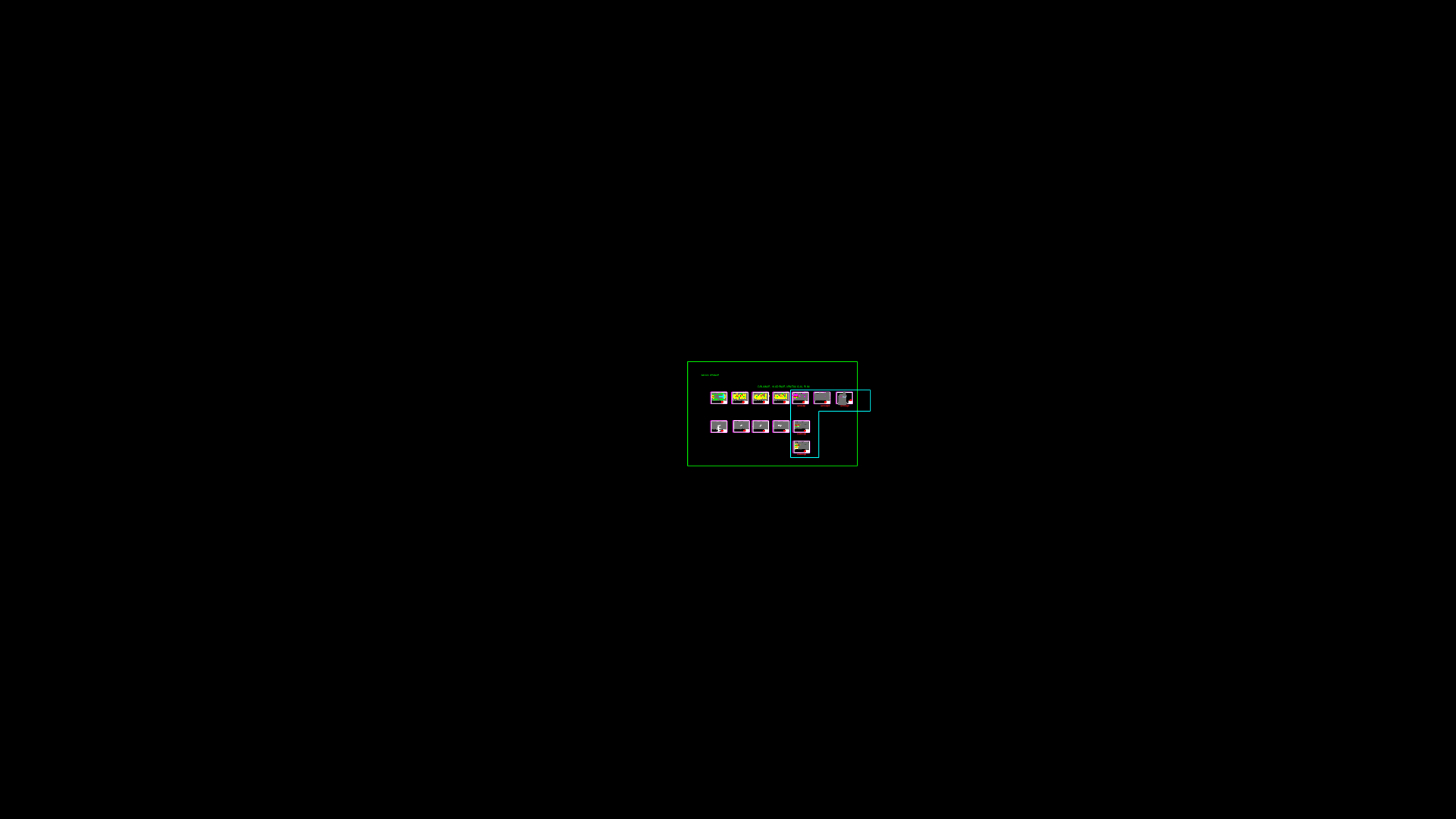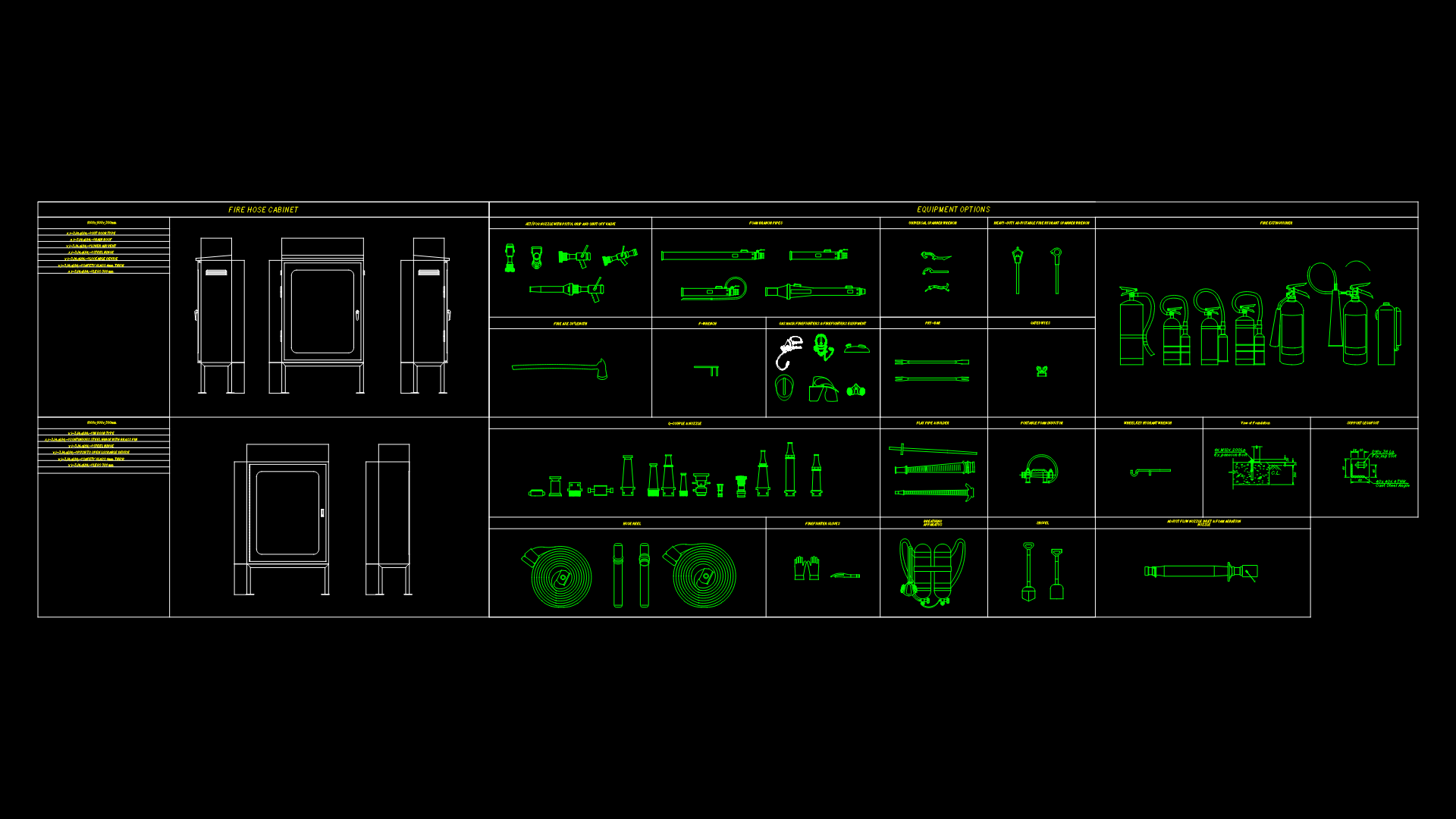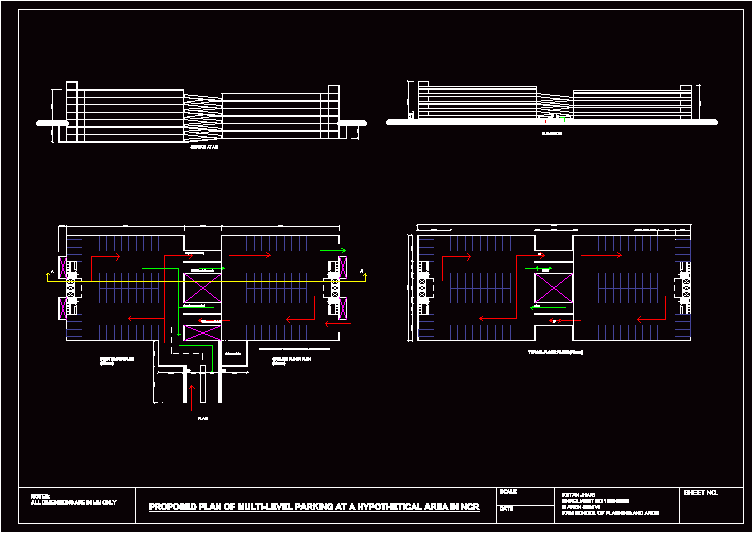Fire Station DWG Full Project for AutoCAD

Excellent firehouse; where sample volume and functionality of the project
Drawing labels, details, and other text information extracted from the CAD file (Translated from Spanish):
blkoul, restaurant booth seat, small, baby grand piano, grandbby, educational tower, smoke house, jr. of July, av. alfoso ugarte, jr. of August, reception, reports, display, ss.hh., leadership, first, living room, meetings, second, leadership, hall, room, radio, first, third, official, second, official, topico, machine room, flagpole, crossfit, pool, living room, audiovisual, office, ss.hh. d., parking lot, private, parking lot, public, warehouse, fourth, of epp, repair, machines, warehouse, pump, maintenance, n.p.t., term, n.p.t., income atrium, n.p.t., cto. lim., n.p.t., fitness center, n.p.t., ss.hh. v., n.p.t., ramp, educational tower, Martin, cional, jr the proceres, jr. of July, av. alfoso ugarte, jr. of August, reception, reports, display, ss.hh., leadership, first, living room, meetings, second, leadership, hall, room, radio, first, third, official, second, official, topico, machine room, flagpole, fitness center, educational tower, pool, track, entrainment, living room, audiovisual, office, ss.hh. d., parking lot, private, parking lot, public, warehouse, fourth, of epp, repair, machines, warehouse, pump, maintenance, n.p.t., term, n.p.t., income atrium, n.p.t., cto. lim., n.p.t., smoke house, fitness center, n.p.t., ss.hh. v., n.p.t., ramp, jr. of July, av. alfoso ugarte, jr. of August, reception, reports, display, ss.hh., leadership, first, living room, meetings, second, leadership, hall, room, radio, first, third, official, second, official, topico, machine room, flagpole, crossfit, living room, audiovisual, office, ss.hh. d., parking lot, private, parking lot, public, warehouse, fourth, of epp, repair, machines, warehouse, pump, maintenance, n.p.t., term, n.p.t., income atrium, n.p.t., cto. lim., n.p.t., fitness center, n.p.t., ss.hh. v., n.p.t., ramp, educational tower, smoke house, materials, dangerous, ss.hh., n.p.t., cut, cut, cut, cut, machine room, n.p.t., store rep., n.p.t., fourth machines, n.p.t., topico, n.p.t., hall, n.p.t., reports, n.p.t., sshh., n.p.t., locks, n.p.t., to be, n.p.t., lokers, n.p.t., ss.hh, n.p.t., office, n.p.t., projection room, n.p.t., fitness center, n.p.t., machine room, n.p.t., railyard, n.p.t., sshh, n.p.t., educational tower, n.p.t., boss bedroom, n.p.t., recreation room, n.p.t., guard women, n.p.t., to be, n.p.t., male guard, n.p.t., locks, n.p.t., dinning room, n.p.t., sum, n.p.t., hall, n.p.t., First official, n.p.t., flag’s stick, n.p.t., fitness center, n.p.t., crosfitt, n.p.t., male guard, n.p.t., to be, n.p.t., lokers, n.p.t., sshh., n.p.t., guard ladies, n.p.t., recr room, n.p.t., lokers, n.p.t., sshh., n.p.t., bedroom, n.p.t., bedroom, n.p.t., official, sum, n.p.t., locks, n.p.t., dinning room, n.p.t., sheet, theme, course, teachers:, scale, June, date, junior e. ruiz rengifo, architectural design vi, student:, arq stalin jimenez troya arq. victor granda ruiz, national san martin, professional architecture school, description, fire station, second level floor, sheet, theme, course, teachers:, scale, June, date, junior e. ruiz rengifo, architectural design vi, student:, arq stalin jimenez troya arq. victor granda ruiz, national san martin, professional architecture school, description, fire station, first level plant, sheet, theme, course, teachers:, scale, June, date, junior e
Raw text data extracted from CAD file:
| Language | Spanish |
| Drawing Type | Full Project |
| Category | Police, Fire & Ambulance |
| Additional Screenshots | |
| File Type | dwg |
| Materials | |
| Measurement Units | |
| Footprint Area | |
| Building Features | Pool, Deck / Patio, Parking, Garden / Park |
| Tags | autocad, central police, DWG, excellent, feuerwehr hauptquartier, fire, fire company, fire department headquarters, fire station, full, gefängnis, police station, polizei, poste d, prison, Project, sample, Station, substation, umspannwerke, volume, zentrale polizei |








