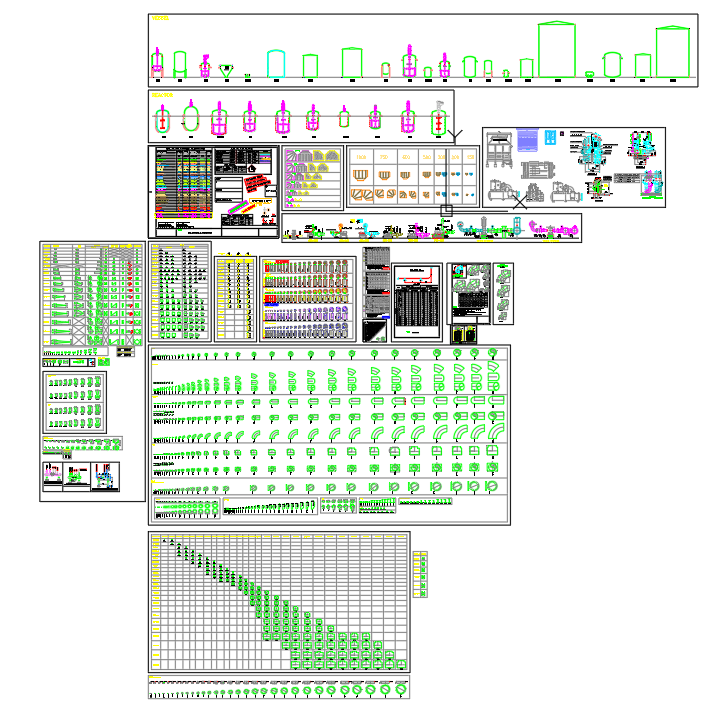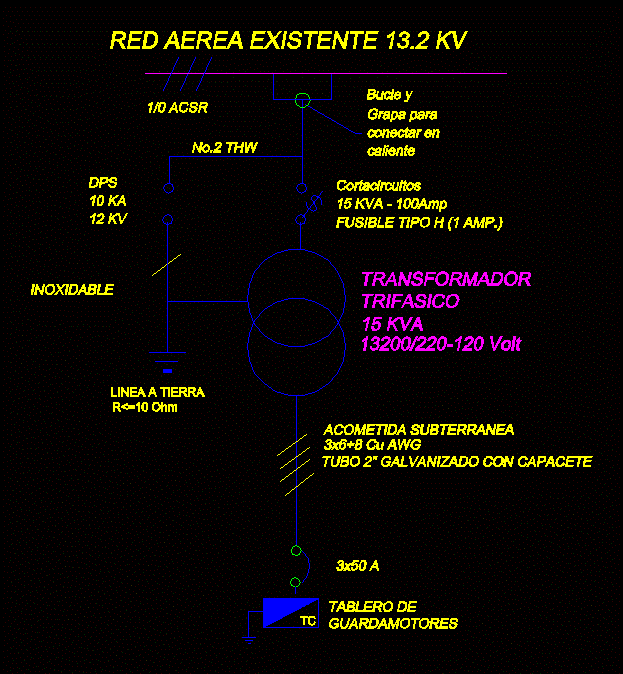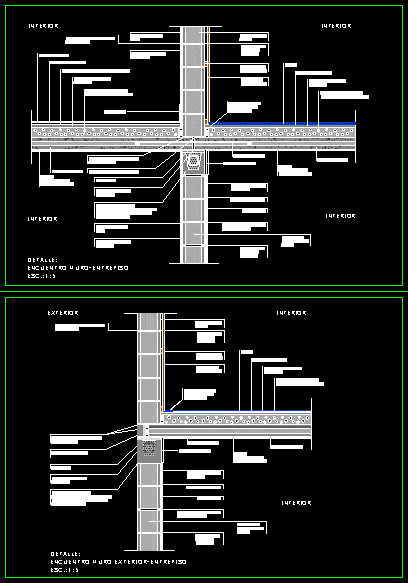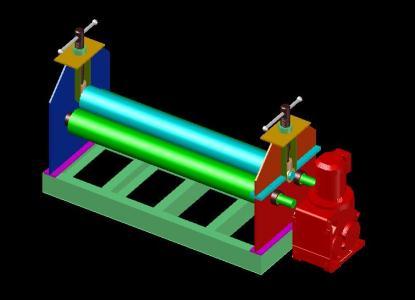Fire Suppression ;Fire Detection DWG Block for AutoCAD
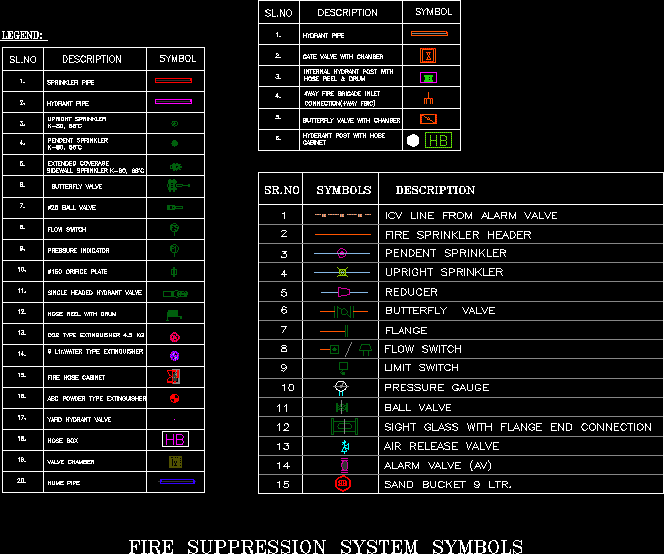
Fire suppression ;fire Detection
Drawing labels, details, and other text information extracted from the CAD file:
sight glass with flange end connection, ball valve, pressure gauge, limit switch, butterfly valve, flange, flow switch, reducer, symbols, sr.no, fire sprinkler header, pendent sprinkler, description, air release valve, icv line from alarm valve, alarm valve, sand bucket ltr., upright sprinkler, fire suppression system symbols, description, symbol, legend, beam detector, reflector, smoke detector, above ceiling smoke detector, manual call point, ceiling speaker, heat detector of rise, fire detection system and, public addressable system symbols, above ceiling detector, below ceiling detector, response indicator, beam, mcp, horn cum strobe, module, beam, to detectors, manual pull station, device no., floor reference, loop no., isolater module in between, multi sensor, heat detector, monitor module, cable, flexible cable, legend
Raw text data extracted from CAD file:
| Language | English |
| Drawing Type | Block |
| Category | Mechanical, Electrical & Plumbing (MEP) |
| Additional Screenshots |
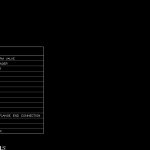 |
| File Type | dwg |
| Materials | Glass |
| Measurement Units | |
| Footprint Area | |
| Building Features | |
| Tags | autocad, block, detection, DWG, einrichtungen, facilities, fire, gas, gesundheit, l'approvisionnement en eau, la sant, le gaz, machine room, maquinas, maschinenrauminstallations, provision, suppression, wasser bestimmung, water |

