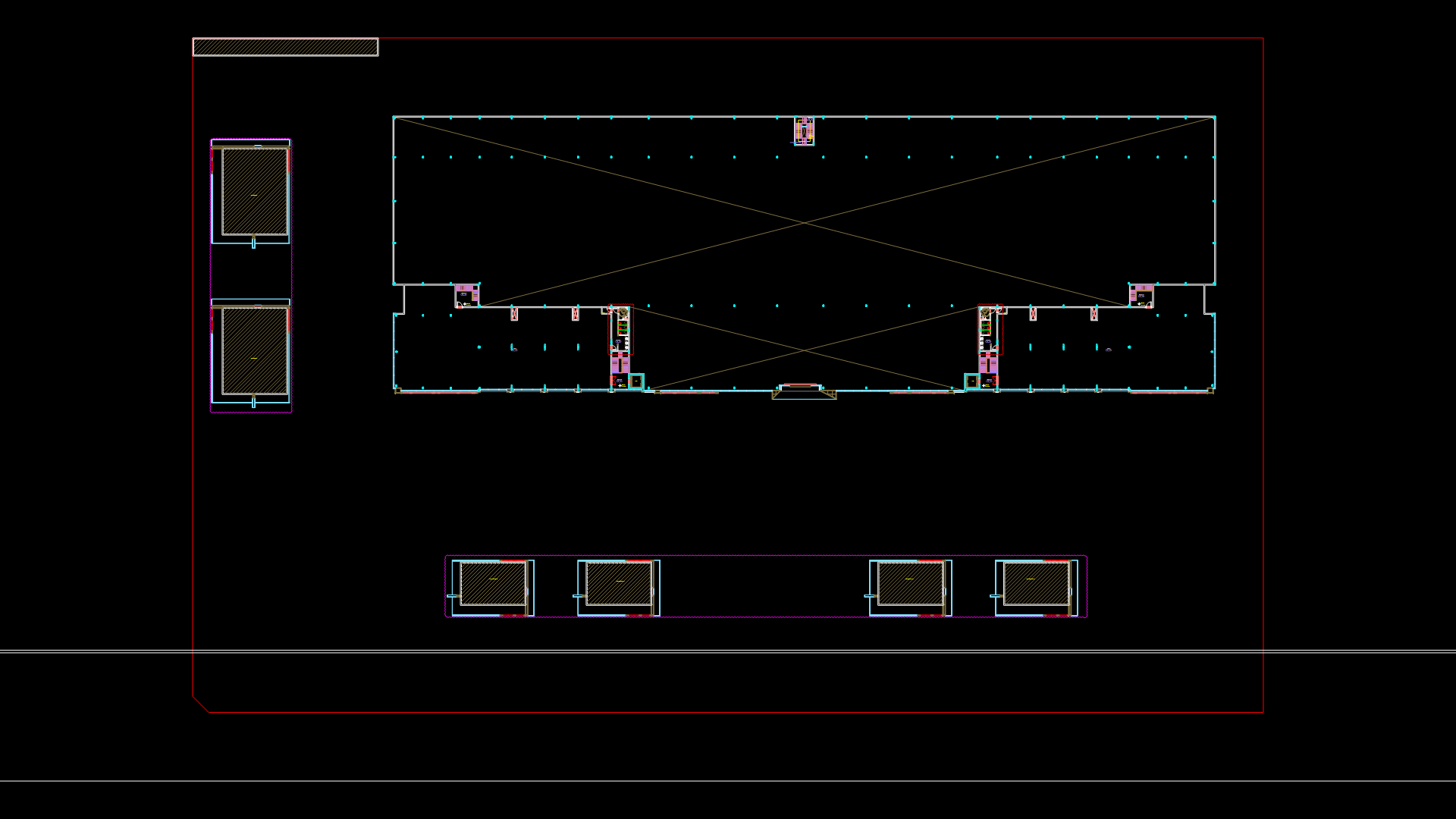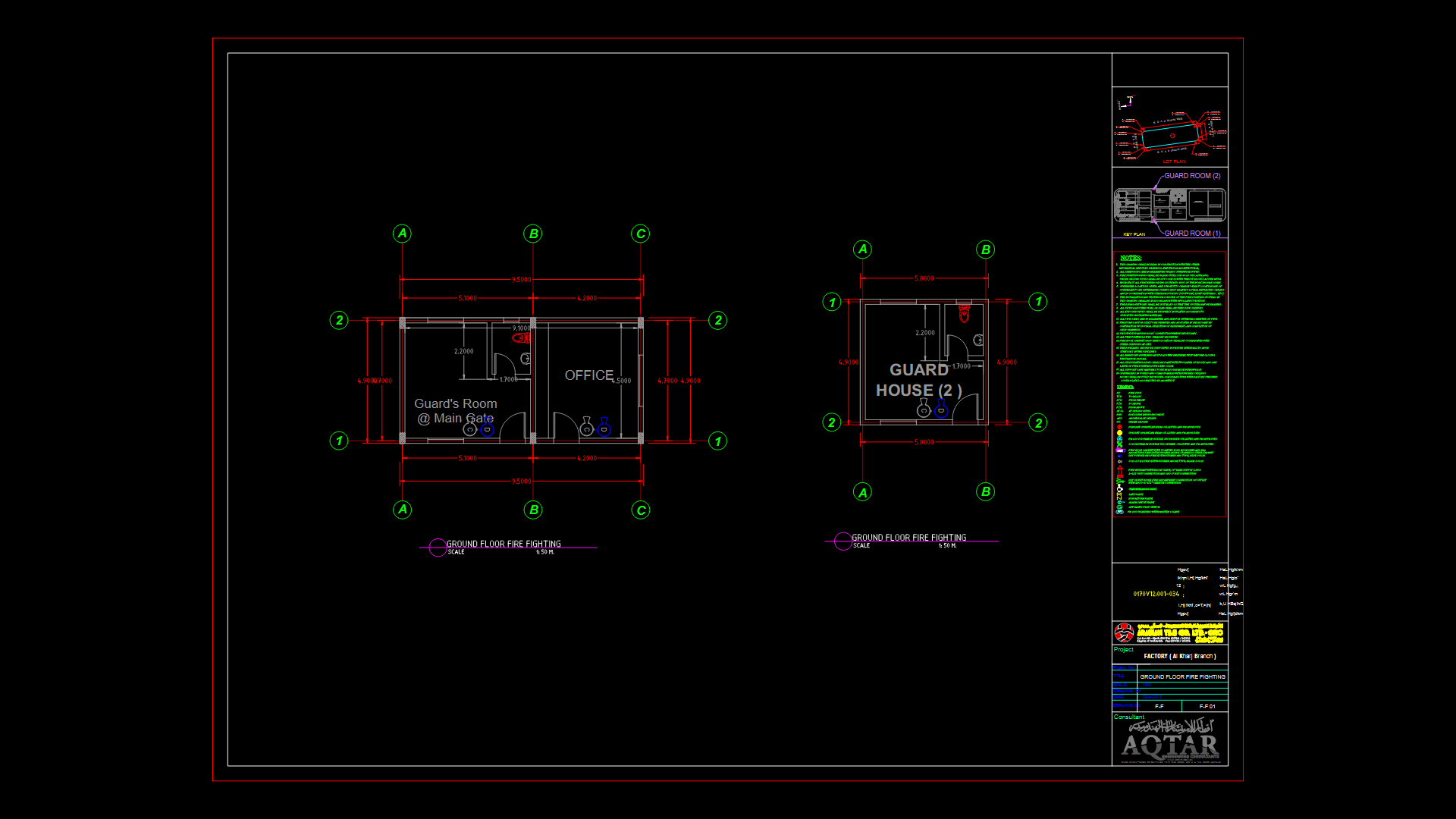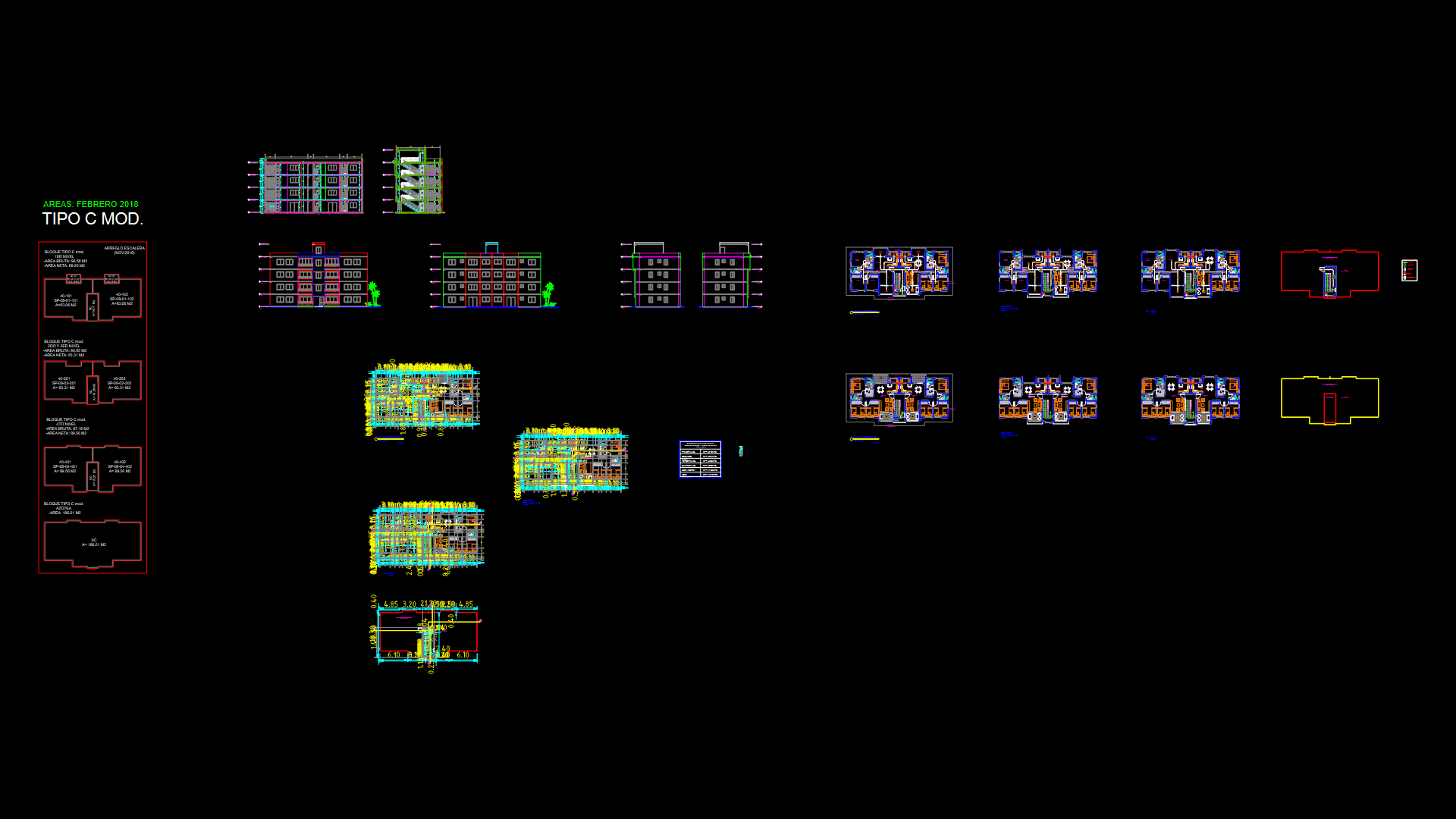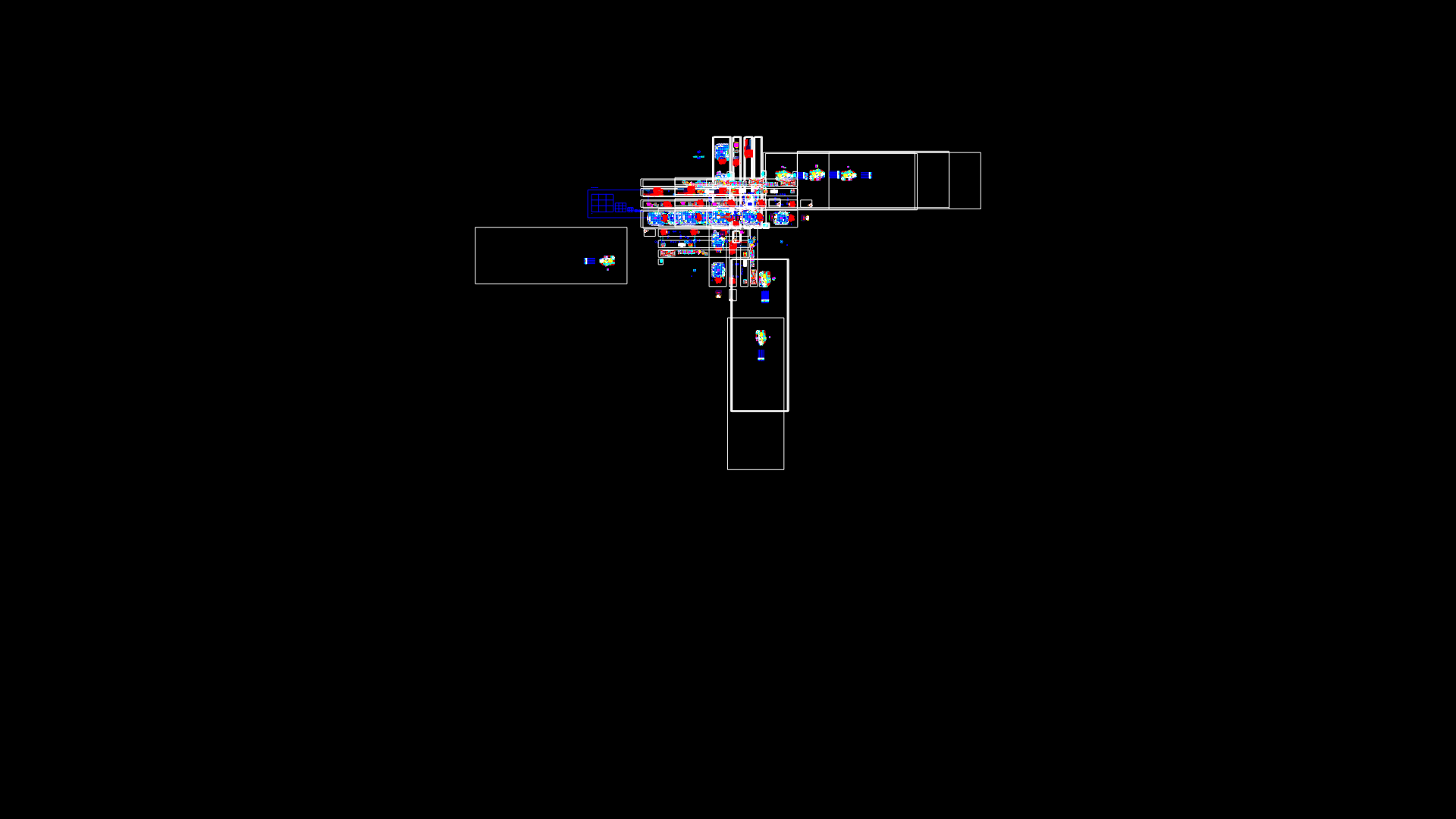First Floor Base Plan with Drive-Thru Areas and Vertical Circulation

Commercial Building Floor Plan Overview
This first floor base plan depicts a commercial building with multiple drive-thru facilities and comprehensive vertical circulation elements. The plan is set at elevation 100.000 for the ground floor, with the first floor finish level at +5.60 meters above ground level.
Key Spatial Components:
* Main hall area serving as primary circulation space
* Five stairwells (labeled Stair 01-05) strategically positioned for efficient circulation
* Elevator/lift for ADA compliance and vertical transportation
* Four drive-thru areas, potentially for banking or food service operations
* Toilet facilities including accessible options (based on fixture blocks)
* Janitorial closet (labeled “Jan”)
The building employs a regular structural grid with column placement designed to create open, flexible spaces. The floor plan demonstrates clear circulation paths between functional areas, with particular attention to service points that require queuing (drive-thru locations). The exterior walls appear to utilize CMU construction based on layer designations (A-WAL-CMU-50).
Notably, the design incorporates multiple vertical circulation options, suggesting a building intended for significant public traffic flow. The millimeter-based measurements align with commercial construction standards, and the overall layout prioritizes operational efficiency within a rectangular footprint.
| Language | English |
| Drawing Type | Plan |
| Category | Commercial |
| Additional Screenshots | |
| File Type | dwg |
| Materials | Concrete, Masonry |
| Measurement Units | Metric |
| Footprint Area | 2500 - 4999 m² (26909.8 - 53808.7 ft²) |
| Building Features | Elevator |
| Tags | ADA compliance, Commercial Building, drive-thru facility, First Floor Plan, retail space planning, stairwell design, vertical circulation |








