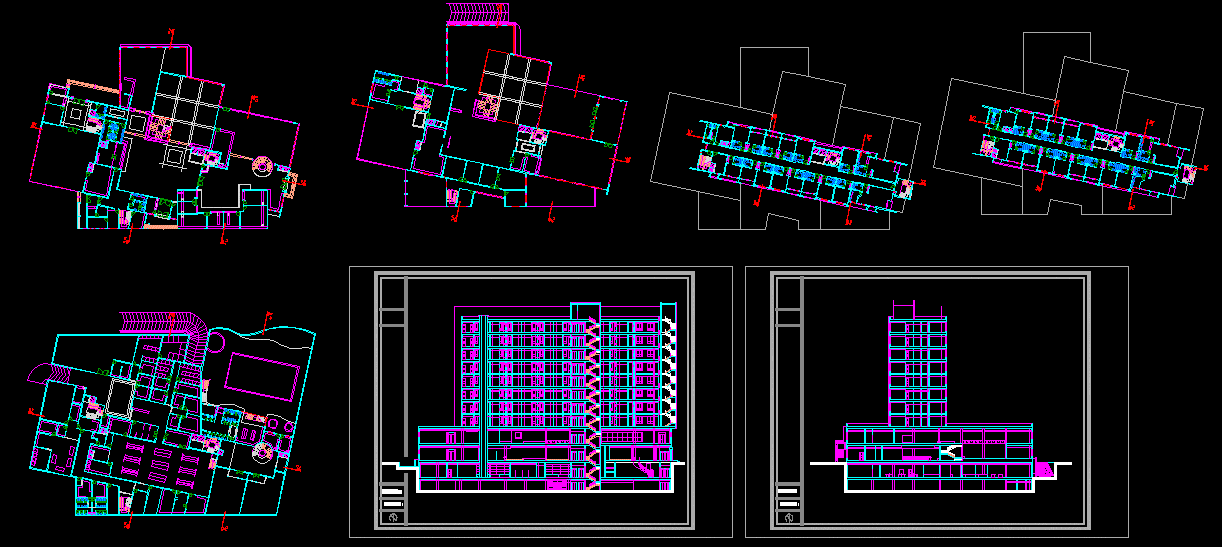Fishermen Refuge 2D DWG Design Section for AutoCAD
ADVERTISEMENT
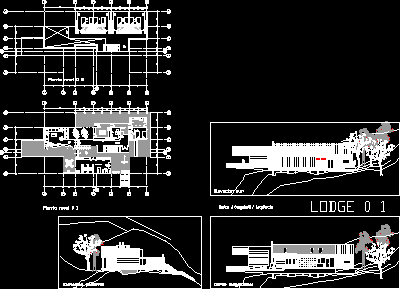
ADVERTISEMENT
This Fishermen Refuge contains two levels where the first level is constituted by a hall, a reception, the bedrooms for employees, a utility room, a fishing workshop, a dining room, and the grill, and the second level contains more bedrooms, here we can see a front, back and side view.
| Language | English |
| Drawing Type | Section |
| Category | Hotel, Restaurants & Recreation |
| Additional Screenshots |
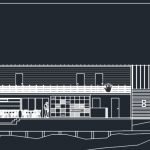 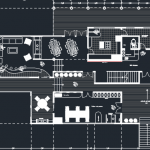 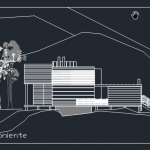 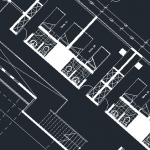 |
| File Type | dwg, zip |
| Materials | Concrete, Steel, Wood |
| Measurement Units | Metric |
| Footprint Area | 250 - 499 m² (2691.0 - 5371.2 ft²) |
| Building Features | Garden / Park |
| Tags | 2d, accommodation, autocad, DWG, grill, Hotel, plants, refuge, section, sections |



