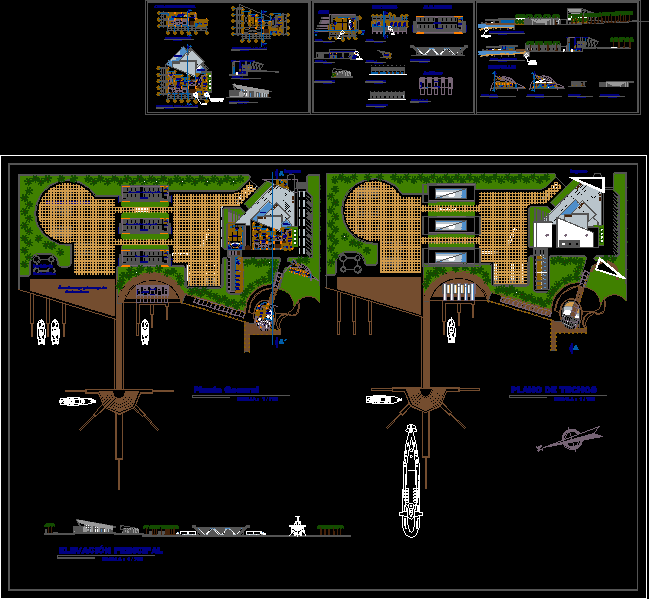Fitness Center DWG Detail for AutoCAD

98m2 gym. – architectural plant. ceiling plant. plant false ceiling elevations; cuts. details table doors and windows.
Drawing labels, details, and other text information extracted from the CAD file (Translated from Spanish):
room, wall of reinforced masonry finished and thin finish, concrete rubble, skirting equal to the floor or painted according to the environment, reinforced masonry wall, channel detail, access detail, simple concrete rubble, ceramic equal to the floor, concrete edge rounded, fine finish, pvc window frame, rounded edges, reinforcement block with reinforcement, door as the case may be wood or glass., matt finished handlebar lock, to be chosen by the owner, ss males, s.s. women, content:, review :, no .::, de :, drawing :, lamina :, owner :, national police, scale :, place :, date :, indicated, managua, location of building, project :, design and development of the police complex dirj judicial aid daj, supervise :, ing. structural, ing. electric :, ing. Hydrosanitary :, ing. sist special :, ing. cliford montalvan, ing. air conditioning, ing. movement of land and road, conincasa, gymnasium, north side of the seminole hotel, engineering constructions of the Caribbean s.a., arq. Miguel Madrigal, walls of reinforced masonry fine finish finish, architectural elevation, table of doors, cntd., dimens. mts., door, no., observations, first floor, notes:, table of windows, window, dimension. in mts., typical detail of skirting, architectural floor, architectural section, sec. of false sky, walls of reinforced masonry finished and fine finishing, ridge of zinc prepainted lizo, sliding window of pvc and clear glass, detail of ridge, extended plant bathrooms, fascia of plyrock subject to structure of the same system, type, description, toilet , sink key, toilet paper dispenser, rectangular sink, urinal, window detail, door detail, arch. efrain quiñonez, dan gymnasium architectural floor, gymnasium roof plant, reflected sky plant, elevations and cuts., pvc sliding window and clear glass, a ”, pvc door and clear glass, architectural roofing plant, architectural floor false sky, false sky of flat gypsum, fixed to metal structure of the same system, false sky of gypsum in the form of stands, fixed to metal structure of the same system, light wall of, listelo chosen by the owner, false sky of gypsum, fixed a metal structure of the same system., walls of reinforced masonry finish fine repelled, false sky of gypsum, fixed to metal structure of the same system., architectural plant, table of doors and windows elevations extended., plant of ceilings, expanded plant of bathrooms , details, cuts., reflected sky plant, elevations., sky false of gypsum, fixed to metallic structure of the same system.
Raw text data extracted from CAD file:
| Language | Spanish |
| Drawing Type | Detail |
| Category | Entertainment, Leisure & Sports |
| Additional Screenshots | |
| File Type | dwg |
| Materials | Concrete, Glass, Masonry, Plastic, Wood, Other |
| Measurement Units | Metric |
| Footprint Area | |
| Building Features | |
| Tags | architectural, architecture, autocad, ceiling, center, DETAIL, DWG, elevations, false, fitness, gym, gymnasium project, gymnastique, plant, projet de gymnase, projeto de ginásio, turnen, turnhalle projekt |








