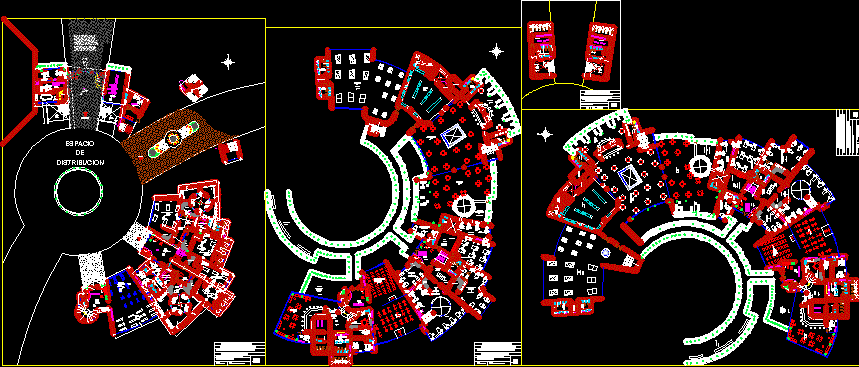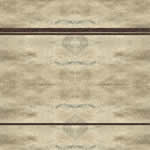Fitness – Spa DWG Block for AutoCAD

Part of the sports complex that includes spa, gym, sports gallery; topic, restaurant, all connected to an airlift travez
Drawing labels, details, and other text information extracted from the CAD file (Translated from Spanish):
stretcher, cardiovascular machines, stairs, control and sale, hall, waiting room, sauna, control and delivery of balls, sport main income, san pedro university, architecture and urbanism, student: diaz rodriguez roxana., theme: cultural sports complex, flat: first floor, gym, spa, showers, sauna star, ladies section, chiropractic, administration, gentlemen dressing, secretary, accountant, admin, massage and whirlpool, ladies locker room, weight room, store, water fall, room wait, flat: zotano, dressing rooms and ladies showers, sshh., patio, dressing rooms and showers gentlemen, sport admin, control and sale, floor plan: second floor, facials and hair removal, acupuncture, instructors area, male locker room, lady locker room, spinnig, dance hall and aerobics, star, jugueria, nutritional clinic, bar, shower vest., cl., tanning chambers, facials and hair removal, camera area, sshh disc apacitados, sports exhibition gallery, topico, freight elevator, kiosk, distribution space, sauna, main entrance, laundry, dump, furnace, bar, kitchen, bar, serving, bar, forklift, service yard, gazebo, restaurant , towards the distribution space, boulevar
Raw text data extracted from CAD file:
| Language | Spanish |
| Drawing Type | Block |
| Category | Entertainment, Leisure & Sports |
| Additional Screenshots |
 |
| File Type | dwg |
| Materials | Other |
| Measurement Units | Metric |
| Footprint Area | |
| Building Features | Deck / Patio, Pool, Elevator |
| Tags | autocad, block, complex, DWG, fitness, gallery, gym, gymnasium project, gymnastique, includes, part, projet de gymnase, projeto de ginásio, Restaurant, spa, sports, turnen, turnhalle projekt |








