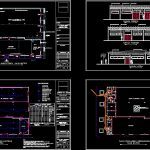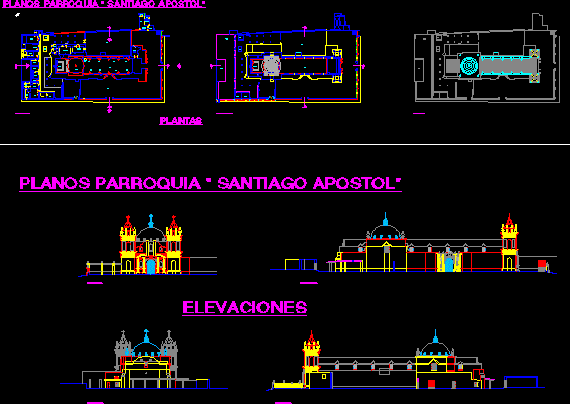Fitness Sport Hall DWG Block for AutoCAD

Fitness an enclosed space to an area of sports and dance
Drawing labels, details, and other text information extracted from the CAD file (Translated from Spanish):
adhesive mesh, wall and floor veneer detail, white cement dilation, mortar paste, gardening detail, cut, plant, sheet door leaf, kitchenette, bathrooms, description, metalwork-doors, rail, left ., der., quantity, system, door nº, measurements, location, access salon, multiple, outline, auditorium, access, exit, patio, anodized aluminum window, per., bat., fixed, metalwork-windows, contains :, scale :, constructive details, plan nº, date :, proposer :, consortium, ingeproc eu-oscar ochoa, observations, conventions, valledupar – cesar, robinson añez cabana, review :, aprobo :, drawing :, date, presidency of the republic, network of social solidarity, community investment fund for peace, management project, fitness house of sport, municipality: councilor, department: bolivar, and the culture regidor, project: rainwater, detail canal collection, wall in solid block, walk in concrete, planti in particular, natural terrain, black water detail detail, reinforced concrete cover, floor detail, broom guard in half cane in molten granite, lightened pañete, wall finished in kerapasta and acrylic paint, foundation for walls, foundation foundation beam, foundation in concrete ciclopeo, ingeproc eu-oscar ochoa ariza, architectural plant, main facade, architectural plant, multiple salon, men, sports and dance hall, stage, women’s bathrooms, office, side facade, rear facade, covered in cement asbestos gutter , window in aluminum anolock, prefabricated draft of cement, hydrosanitary facilities plant, multiple room, men’s bathrooms, access to multiple salon, plant electrical installations, brick planter, floor in concrete paved, clothes rack, metal sliding door, emergency, guard broom in mediacaña granite fused and polished, grid, board, general, cr, number of circuits, line of action of interru ptor, pipe per floor, pipe for roof or wall, simple switch with pilot light, double switch with pilot light, distribution board., take with pole to ground, and know if it is monofasic or three phase, since that depends on the choice of the board and, – it is necessary to verify the capacity of the transformer to see if it can withstand this additional load, – all the outlets will be with pole to ground., rush., notes :, protection, total, cto. no, luminaire, vent., sockets, charge, multiple salon lights, auditorium access lights, auditorium lights, auditorium outlets, bathroom, reservation, facades, plant inst. hidrosanitarias, plant inst. electrical, electrical design:, pedro ismael durango padilla, dilated with vitrified plank, floor in granite tile, walk in dilated concrete, rainwater collection channel, metal grid on stage with frames at angles, dock, w.c.d, w.c.h
Raw text data extracted from CAD file:
| Language | Spanish |
| Drawing Type | Block |
| Category | Entertainment, Leisure & Sports |
| Additional Screenshots |
 |
| File Type | dwg |
| Materials | Aluminum, Concrete, Other |
| Measurement Units | Metric |
| Footprint Area | |
| Building Features | Garden / Park, Deck / Patio |
| Tags | area, autocad, block, dance, DWG, enclosed, fitness, hall, projet de centre de sports, space, sport, sports, sports center, sports center project, sportzentrum projekt |








