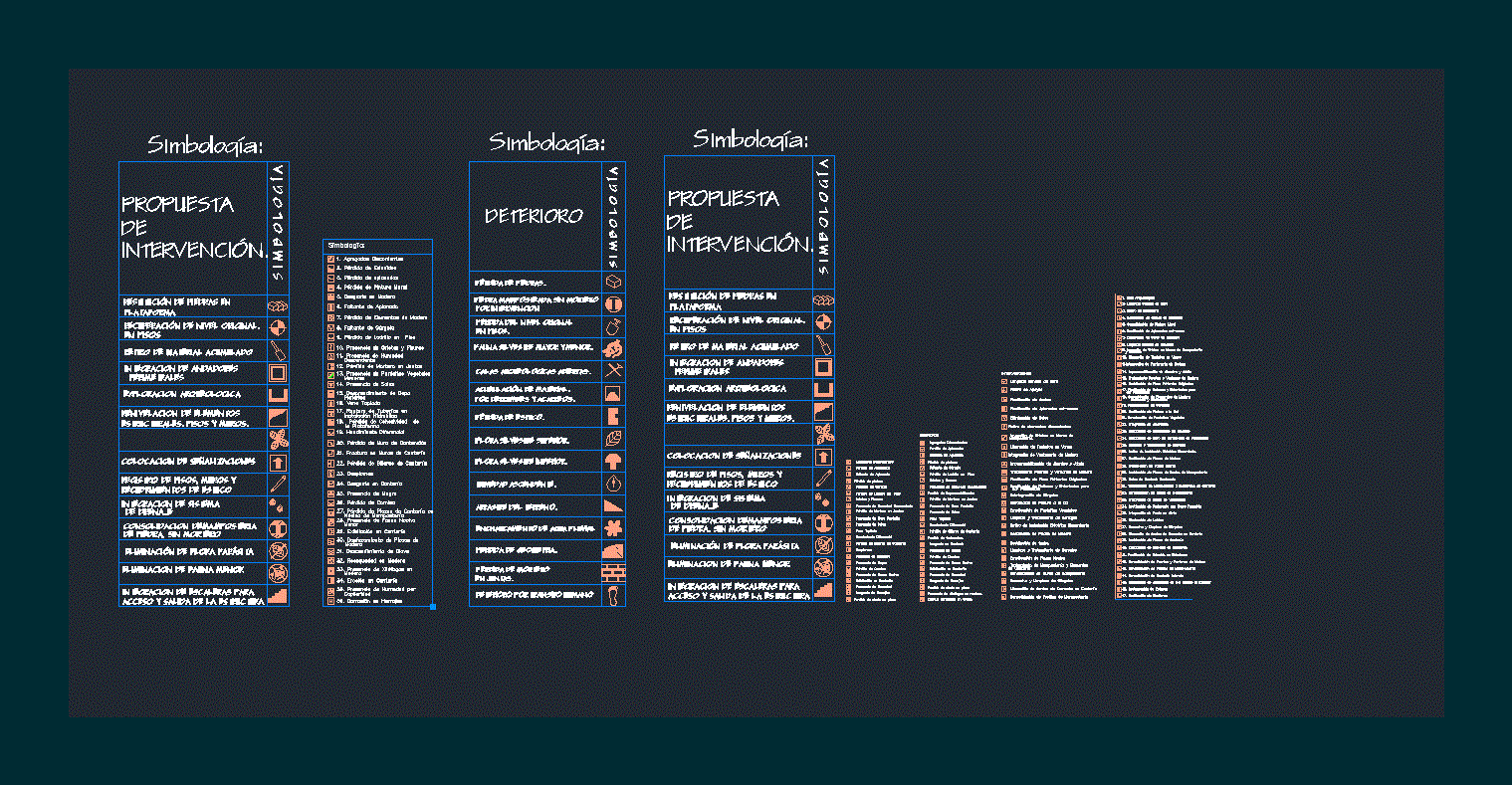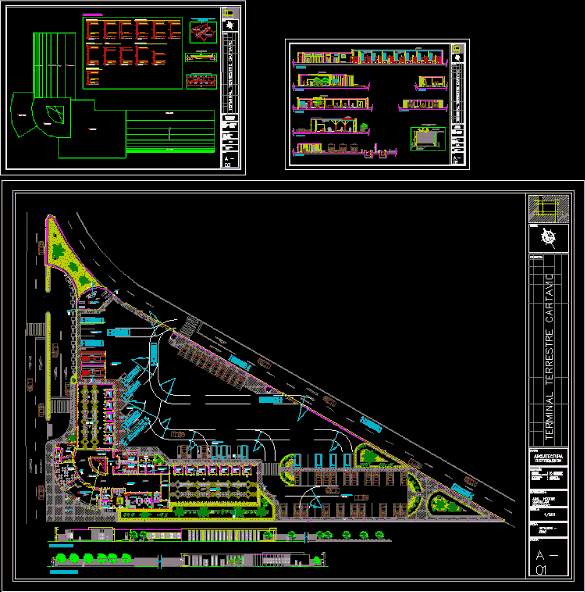Fitness Sports DWG Block for AutoCAD

Sports hall for 4000 people in metallic structure (coverage) and reinforced concrete (rises and infrastructure). underground garages.
Drawing labels, details, and other text information extracted from the CAD file (Translated from Portuguese):
true, compacted soil, concrete subfloor, regularization mortar, recess in gypsum lining, galvanized steel cable for fixation of gypsum boards, molded reinforced concrete beam in loco, regular basalt external floor, polyurethane seat benches individual fixed with steel bolts, facade lined with cedar wood board, aluminum u profile for mooring of wooden slabs, fixed slats of cedar-type wood cast for natural ventilation, aluminum mount for slat fixing, metal gutter, beam pre-cast reinforced concrete beams, prefabricated reinforced concrete slab, metal gutter, roll-on system: metal trusses u profile for roof support, roll-on system: metal profile for tile support type coil, thermo-acoustic insulation of aluminum-coated glass wool, trapezoidal metal tile, metal third profile u sheet metal floor finish with burnt cement, uneven basalt floor, apparent concrete uncoated or painted, fixed cedar wood slats, walls, floors, linings, av. palmira gobbi, r. prof. joão de souza ribeiro, av. The. j. renner, r. father maximiliano kolbe, r. dr. paulo hecker, av. eng. office, hall, staff, b, barbershop, bar, depot, bars, in charge, dresser, arbiters, conference room, locker room, staff, security, locker room employees
Raw text data extracted from CAD file:
| Language | Portuguese |
| Drawing Type | Block |
| Category | Entertainment, Leisure & Sports |
| Additional Screenshots |
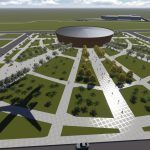 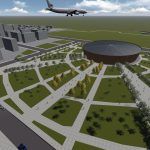   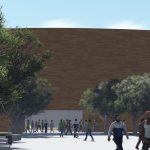  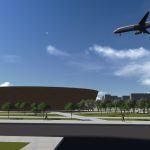  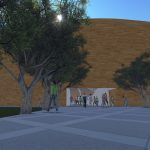  |
| File Type | dwg |
| Materials | Aluminum, Concrete, Glass, Steel, Wood, Other |
| Measurement Units | Metric |
| Footprint Area | |
| Building Features | Garage |
| Tags | autocad, block, concrete, coverage, DWG, fitness, gym, hall, infrastructure, metallic, multisport, people, projet de centre de sports, reinforced, sports, sports center, sports center project, sportzentrum projekt, structure |



