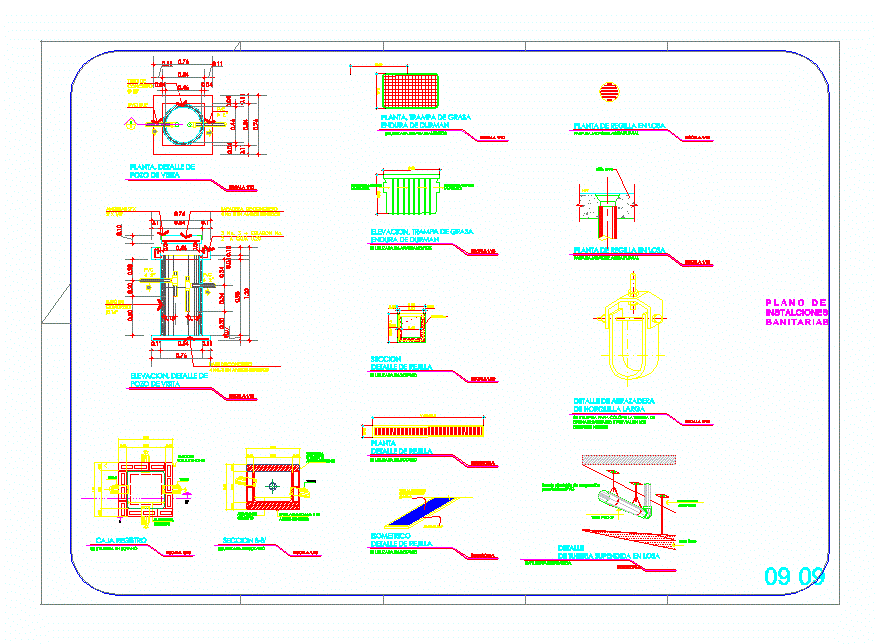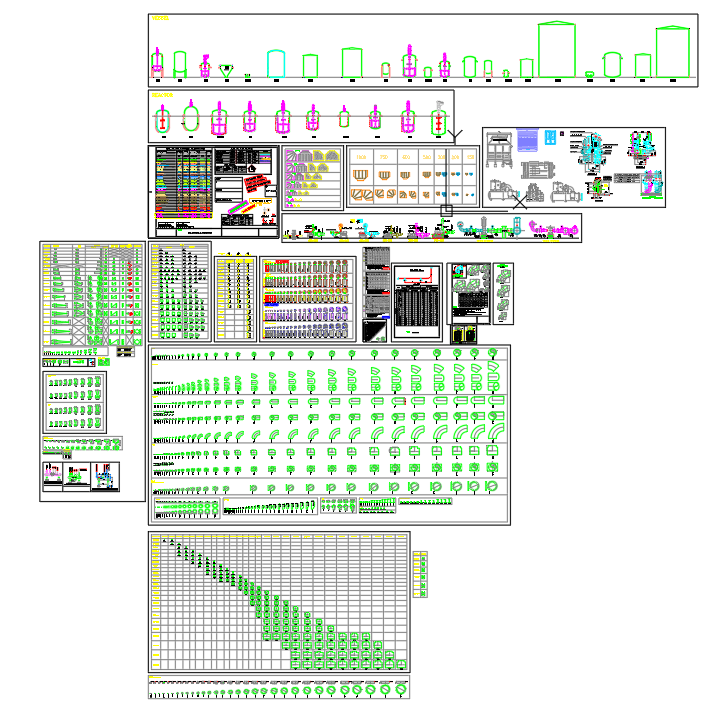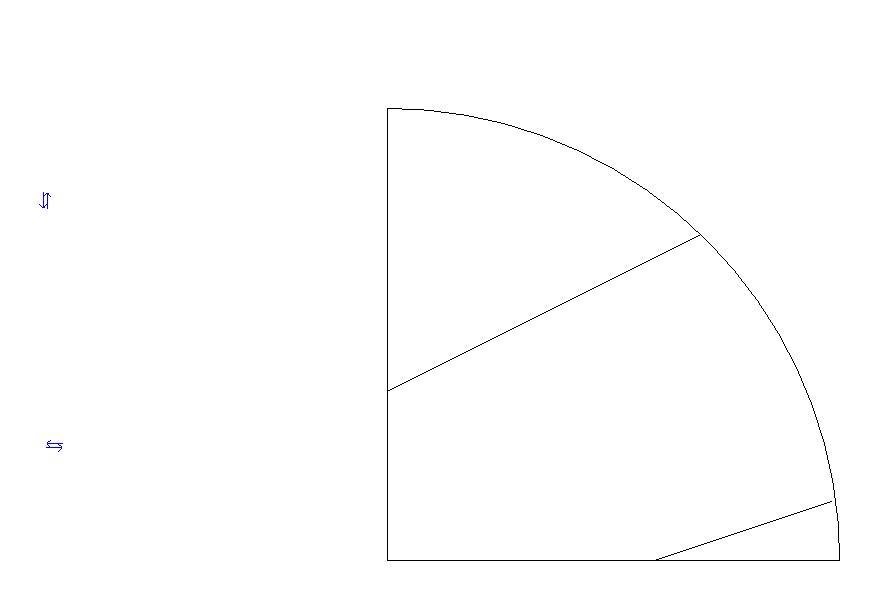Flat Drainage Installation In Apartment Buildings DWG Block for AutoCAD

Installation of drains in apartments; social and basement area apartment building
Drawing labels, details, and other text information extracted from the CAD file (Translated from Spanish):
Of steps, Of elevators, Of steps, Of elevators, Of steps, October, Indicated scale, Daphne stephane zambrano morales elmer daniel garcia muralles josé joaquín linares díaz, Graphic design, adviser, Arq. Roberto vasquez, towers, hermitage, living place, Multifamily, Integrated practice, Guatemala, Street to, Old train station fegua, sheet, content, draft, plane of, north, Pipe position detail, Esc:, Cold water pipe, Hot water pipe, Beam projection, Mold lk, Fastening element, Of pipe, Toilet with tank, Esc:, paper bin, Pvc, Beam projection, Mold lk, scale, Street to, Old train station fegua, Neighborhood the area, scale, Street to, Old train station fegua, Neighborhood the area, Viewnumber, Sheetnumber, level, Block, Pipe of, departure, Pipe of, entry, Minimum difference, Between piping, Input, variable, Cover of, metal, section, scale, pluvial, Min, Min, Pluvial sanitary drainage plans, Apartment building centro cerrito del carmen, Npt, Npt, Nipple of ho. galvanized, Pvc female adapter, Pvc pipe, Roof tile, Pvc pipe, Detail of coladera with circular grid without esc., Detail of coladera with cupula without esc., Detail of coladera with square grid without esc., plant, Details for slab collars, Roof tile, retaining wall, Space provided in retaining wall for black water pvc pipe, scale, P.v.c. Diam. from, Absorption well plant, Concrete cover, Brick broadside tayuyo tip, scale, Earth, White sand, P.v.c. Diam. from, Dust, stone, Yellow sand, Talpetate, mud, Organic earth, Absorption shaft section, Concrete base no. in both ways, Concrete tube, do not. Link no. each, Concrete cover not. in both ways, Concrete tube, Polished finish, Solera ref long. Stirrups, Concrete block with all the filled cells, Emplantillado con piedra quarter, Base of solocemento, natural terrain, Emplantillado con piedra quarter, Base of solocemento, natural terrain, Reinforced concrete base with electromalla, Solera ref long. Stirrups, Concrete block of, Reinforced concrete base with electromalla, Longitudinal section esc., Emplantillado con piedra quarter, Base of solocemento, natural terrain, Concrete block with all the filled cells, Solera ref long. Stirrups, Metal grid, Ref. vertical, R.p., Cross section esc., Plant esc., Of grid, Outlet pipe, Reinforced concrete base with electromalla, Outlet pipe, section, variable, Max, variable, variable, variable, Npt, End slab, Adjustable suspension band, For pvc pipe, False sky suspension, false sky, Pvc tube, Superseded pipeline in basement slab, Superseded pipeline in basement slab, Pvc, B.a.n. Pvc, B.a.n. Pvc, manhole, Pvc, Pvc, B.a.n. Pvc, Drain area, Pvc, Pvc, Pvc, Pvc, Pvc, Drain area, Drain area, Drain area, Air valve, B.a.n., B.a., B.a.n., B.a., Sifter, Processing facilities, Suspended pipe on slab, B.a.n., Processing facilities, B.a., Ventilation pipe, Valvula rompresion, Pvc, N.p.t., Block, Cover of, metal, plant, scale, pluvial, Block, Pipe of, departure, Pipe of, entry, Minimum difference, Between piping, Input, Cover of, metal, scale, pluvial, Cover of, metal, base of, reinforced concrete, Block, Pipe of, entry, section, scale, pluvial, Block, Cover of, metal, scale, pluvial, scale, pluvial, metal, base of, reinforced concrete, Block, Pipe of, entry, Min, variable, scale, Wait for, N.p.t., scale, Wait for, scale, Wait for, Details of sanitary stormwater drainage, angular, Corrugated iron rod, unscaled, Grille detail, variable, variable, Mts both ways, Grille detail, Detail of long hairpin clamp, scale, To be used in apartments restaurant area, Lavatrastos water supply, scale, unscaled, Isometric detail of grid, scale, To be used in apartments restaurant area, unscaled, Was used to hang the pluvial sanitary drainage pipe at the different levels, Durman endura fat trap, Durman endura fat trap, Hydroenvironment treatment plant, unscaled, This will be placed on a slab melted meters of the ground to connect directly the municipal candela., Molten slab meters of basement level, Treatment plant with capacity for buildings, Details of drainage installation, N.p.t., scale, Wait for, N.p.t., scale, Wait for, angular, Corrugated iron rod, unscaled, Grille detail, variable, variable, Mts both ways, Grille detail, Clamp detail, scale, To be used in apartments restaurant area, Lavatrastos water supply, scale, unscaled, Isometric detail of grid, scale, If used and
Raw text data extracted from CAD file:
| Language | Spanish |
| Drawing Type | Block |
| Category | Mechanical, Electrical & Plumbing (MEP) |
| Additional Screenshots |
 |
| File Type | dwg |
| Materials | Concrete |
| Measurement Units | |
| Footprint Area | |
| Building Features | Elevator, Car Parking Lot |
| Tags | apartment, apartments, area, autocad, basement, block, building, buildings, drainage, drains, DWG, einrichtungen, facilities, flat, gas, gesundheit, installation, l'approvisionnement en eau, la sant, le gaz, machine room, maquinas, maschinenrauminstallations, plumbing, provision, social, wasser bestimmung, water |








