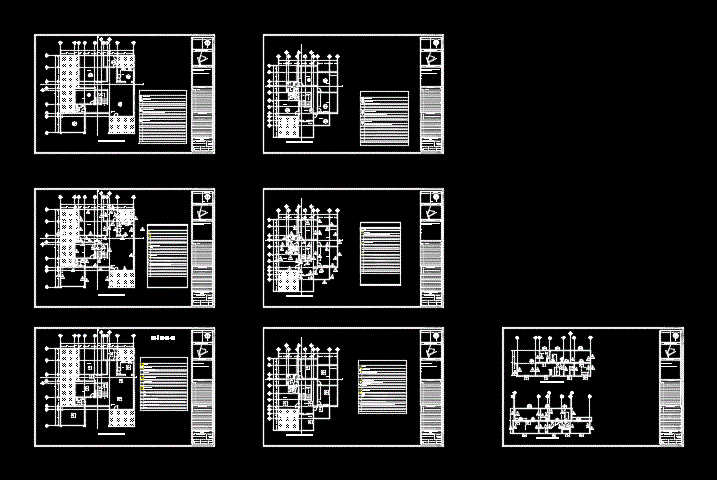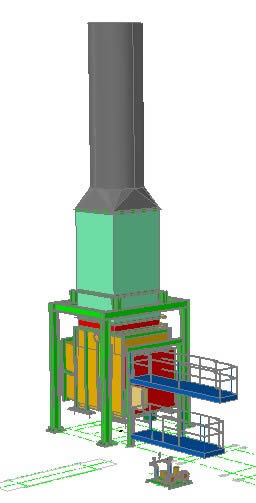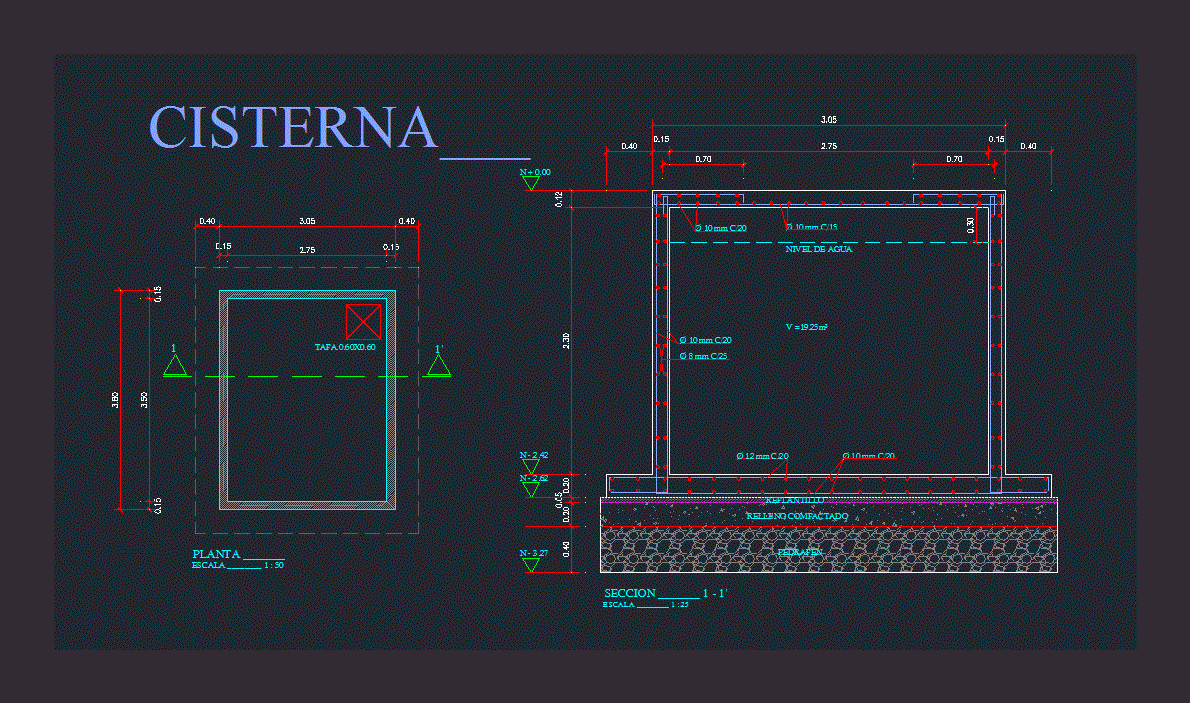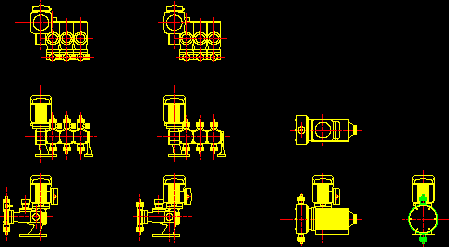Flat Finishes Of A House DWG Detail for AutoCAD

Details – specification – sizing
Drawing labels, details, and other text information extracted from the CAD file (Translated from Spanish):
dining room, kitchen, cto.cv, games room, library, bathroom, tv room, terrace, student :, topographical map, date:, scale:, plane:, ntn, simbología, housing fractionation, emmanuel nieva ayuso, clave, nomenclature, level of natural terrain, vertex, general data, orientation, sketch of location, – owner: javier posadas figueroa, – ojo de agua ecatepec, tonanitla, junction to the exterior circuit, north, toshté, longitudinal section and – and, architectural plant floor, cross section x – x, high architectural floor, floors, floors, base finish, intermediate finish, final finish, reinforced concrete slab, stuffed tezontle filling, carpet, terza carpet sprint tartan, under carpet, under floor, tezontle , concrete frime, trafic master, tile, interceramic, zen, carpet, vintage color carpet, topsoil, under carpet, grass, ceiling tiles, vinyl paint, comex, or similar white color, wall, tirol, comex vinyl paint or similar color blue , comex vinyl paint or similar white color, comex vinyl paint or similar mamey color, comex vinyl paint or similar sand color, comex vinyl paint or similar kaky color
Raw text data extracted from CAD file:
| Language | Spanish |
| Drawing Type | Detail |
| Category | Construction Details & Systems |
| Additional Screenshots | |
| File Type | dwg |
| Materials | Concrete, Other |
| Measurement Units | Metric |
| Footprint Area | |
| Building Features | |
| Tags | autocad, dach, dalle, DETAIL, details, DWG, escadas, escaliers, finished, finishes, flat, house, lajes, mezanino, mezzanine, platte, reservoir, roof, sizing, slab, specification, stair, telhado, toiture, treppe |








