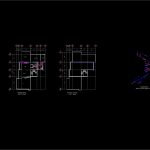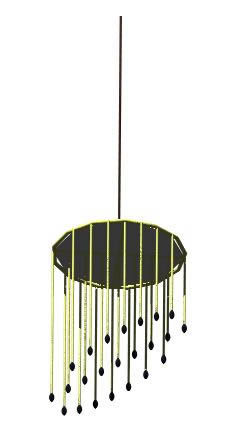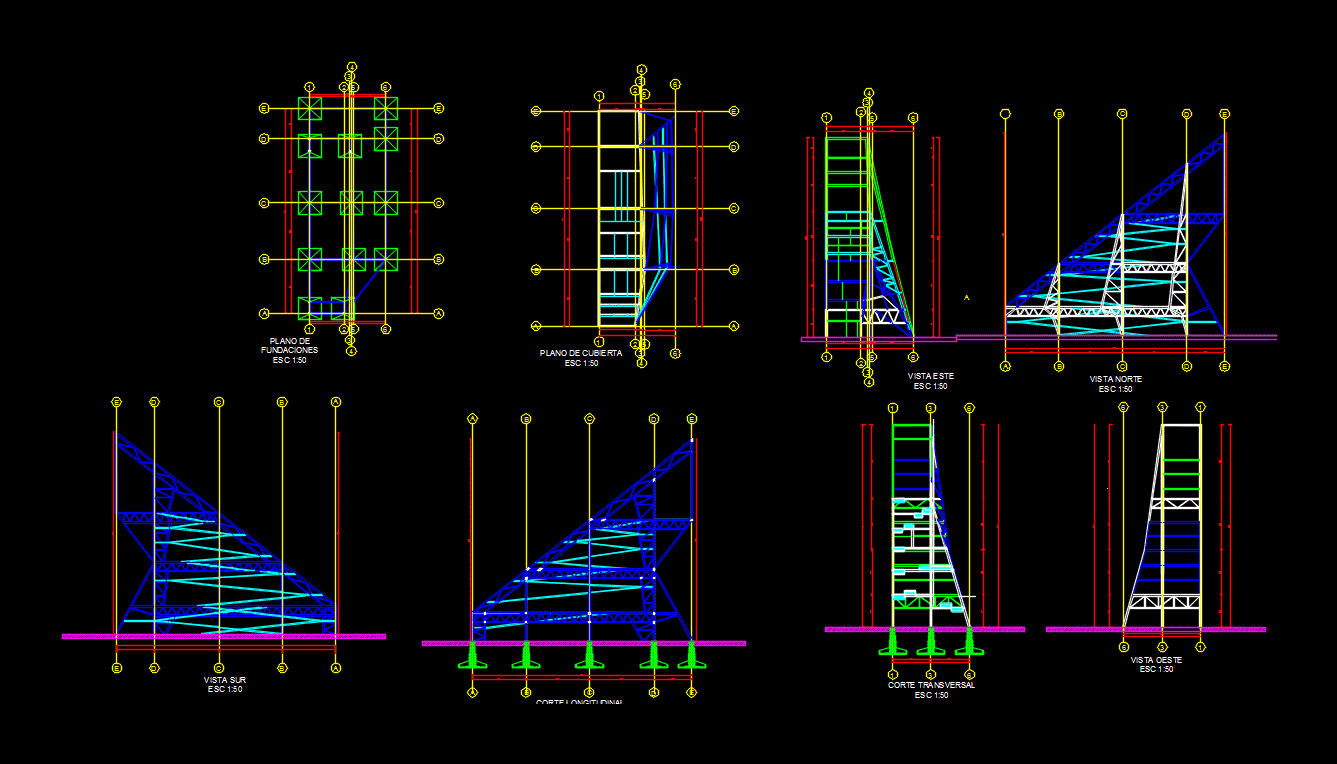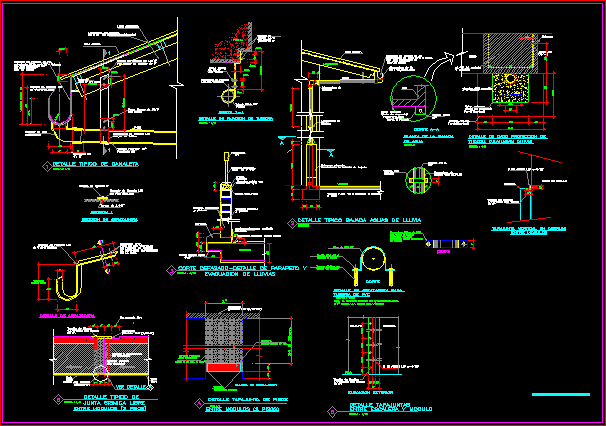Flat Housing Facilities DWG Block for AutoCAD

House architectural design facilities
Drawing labels, details, and other text information extracted from the CAD file (Translated from Spanish):
Cold service water pipe, Sense of flow, Hot service water pipe, Sanitary drainage pipe, Material specification: tc copper service type: asf cold service water asc hot service water nominal pipe diameter in: inches, Key no., date, scale, Meters, scale, Symbology, Quotas, draft, The dimensions are on the drawing scale. Levels elevations in meters. Pipe diameters in millimeters. The pipe should have a pend. Of the pipe connections must be from standard sanitary pvc in copper hydraulic plumbing. The tubing would be hydrostatically tested for hrs. Without presenting an appreciable loss of the previously established level. The pipeline trajectory levels will be adjusted according to the needs of the work., Helvex, Pending on material specification: pvcs sanitary service: ds sanitary drainage nominal pipe diameter in mm, N.p.t. Finished floor level b.a.p. Downpour b.d. Drainage drainage b.c.a.f. Low column of cold water b.c.a.c. Low column of hot water s.c.a.f. Rises column of cold water sanitary colander r.c. Concentric reduction, Hydraulic pipe nomenclature, Nomenclature plumbing sanitary, Notes, House room, north, flat, Isometric installations, Washing machine, Of tv, Ground floor n.t., First level n.p.t., Roof plant n., sink, Boiler, Water tank, tank, Water intake, sink, watering can, sink, watering can, sink, laundry, tub, bomb, Isometric hydraulic installation, Isometric sanitary installation, strainer, sink, strainer, watering can, sink, strainer, laundry, registry, watering can, tub, sink, sink, strainer, sink, watering can, tub, sink, strainer, sink, Bap, S.c.a.f., B.c.a.f., S.c.a.f., B.a., B.c.a.f., B.c.a.c., S.c.a.f., S.c.a.c., registry., B.a., B.d., Cold service water pipe, Sense of flow, Hot service water pipe, Sanitary drainage pipe, Material specification: tc copper service type: asf cold service water asc hot service water nominal pipe diameter in: inches, Symbology, The dimensions are on the drawing scale. Levels elevations in meters. Pipe diameters in millimeters. The pipe should have a pend. Of the piping connections must be pvc sanitary pvc hydraulic cv. To cement ppl ced. Bonding by thermofusion. The tubing would be hydrostatically tested for hrs. Without presenting an appreciable loss of the previously established level. The pipeline trajectory levels will be adjusted according to the needs of the work., Helvex, Pending on material specification: pvcs sanitary service: ds sanitary drainage nominal pipe diameter in mm, N.p.t. Finished floor level b.a.p. Downpour b.d. Drainage drainage b.c.a.f. Low column of cold water b.c.a.c. Low column of hot water s.c.a.f. Rises column of cold water sanitary colander r.c. Concentric reduction, Hydraulic pipe nomenclature, Nomenclature plumbing sanitary, Notes, north, Key no., date, scale, Meters, scale, Quotas, draft, House room, flat, Plant facilities
Raw text data extracted from CAD file:
| Language | Spanish |
| Drawing Type | Block |
| Category | Mechanical, Electrical & Plumbing (MEP) |
| Additional Screenshots |
 |
| File Type | dwg |
| Materials | |
| Measurement Units | |
| Footprint Area | |
| Building Features | Deck / Patio |
| Tags | architectural, autocad, block, Design, DWG, einrichtungen, facilities, flat, gas, gesundheit, house, Housing, installation of water, l'approvisionnement en eau, la sant, le gaz, machine room, maquinas, maschinenrauminstallations, provision, wasser bestimmung, water, water supply |








