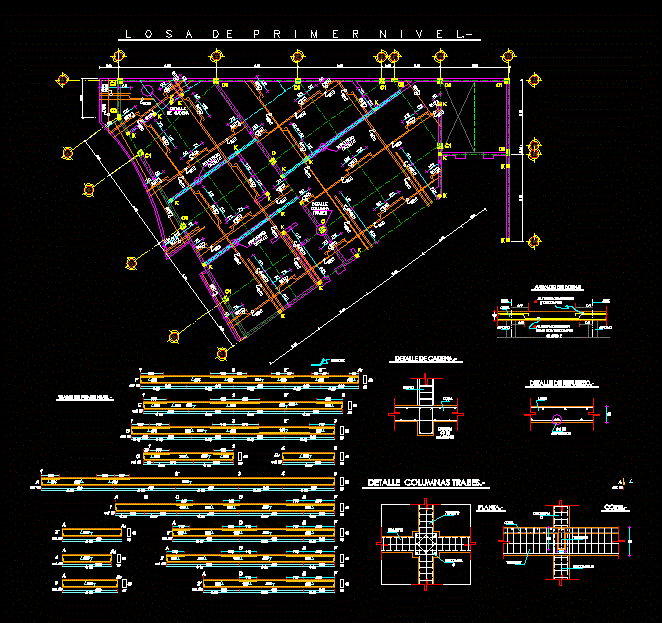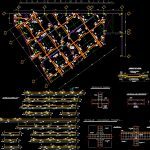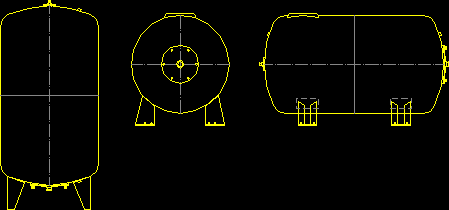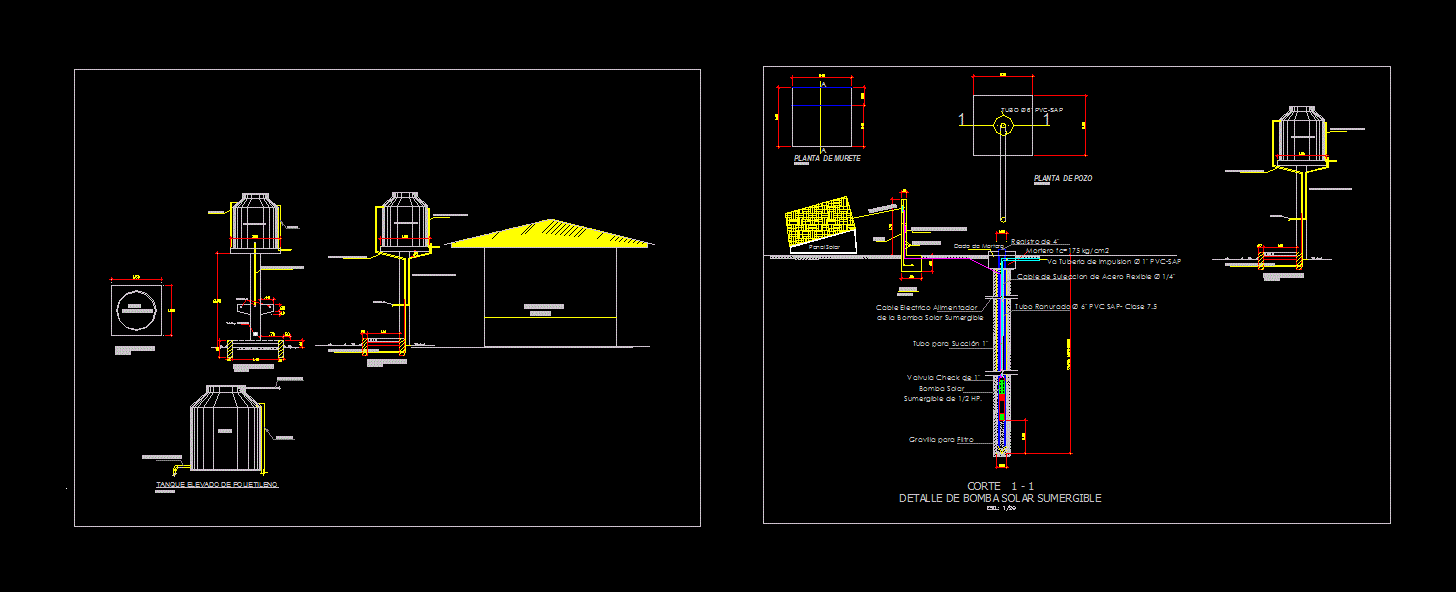Flat Slab Detail DWG Full Project for AutoCAD
ADVERTISEMENT

ADVERTISEMENT
From assembly plant, the construction system of the flat slab of a commercial project is detailed; It includes trabes Connection
Drawing labels, details, and other text information extracted from the CAD file (Translated from Galician):
reinforcement detail, reinforcement detail, detail column beams, reinforcement detail, chain detail, est., bending, est., est., est., est., est., est., est., est., est., est., est., est., first-handedness, est., column detail, column, lock, lock, column, slab, lock, slab, detail of, wall, east chain, detail of, slab, reinforcement, shaft, slab, support, of course, alternate straight low with swing, alternating swing stick, support, armed with slabs
Raw text data extracted from CAD file:
| Language | N/A |
| Drawing Type | Full Project |
| Category | Construction Details & Systems |
| Additional Screenshots |
 |
| File Type | dwg |
| Materials | |
| Measurement Units | |
| Footprint Area | |
| Building Features | |
| Tags | ASSEMBLY, autocad, béton armé, commercial, concrete, construction, DETAIL, detailed, DWG, flat, formwork, full, plant, Project, reinforced concrete, schalung, slab, stahlbeton, system |








