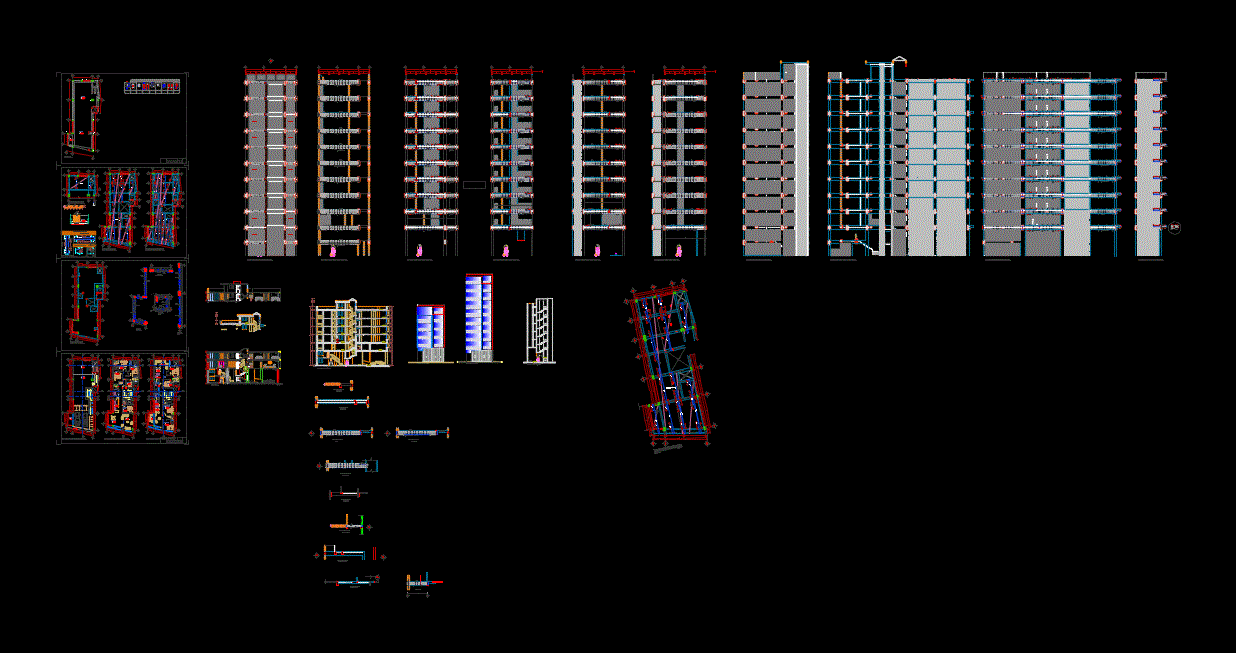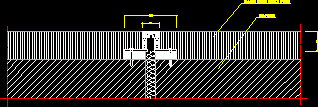Flat Structures Building DWG Detail for AutoCAD

Details – dimensions – axonometric
Drawing labels, details, and other text information extracted from the CAD file (Translated from Spanish):
n.p.t., mezzanine, rest, rest, rest, rest, rest, rest, rest, free light, free light, lighting duct, ventilation, lift duct, rest, rest, rest, rest, rest, rest, rest, rest, rest, rest, rest, rest, rest, ventilation duct, illumination, duct of, lighting ventilation, duct of, stair lighting, scale, from the floor, rest, rest, rest, rest, main lift, scale, Deposit, s.h., living room, study, bedroom, terrace, bedroom, terrace, dpsto., bedroom, terrace, dpsto., bedroom, terrace, dpsto., bedroom, terrace, dpsto., rooftop, cto. service, rooftop, garage, cut, scale, main lift, scale, Deposit, yard, cut, scale, s.h., ventilation duct, illumination, lighting duct, ventilation, living room, n.p.t., parquet flooring, wood, dinning room, n.p.t., parquet flooring, wood, bedroom, n.p.t., parquet flooring, wood, bedroom, n.p.t., parquet flooring, wood, bedroom, n.p.t., parquet flooring, wood, bedroom, n.p.t., parquet flooring, wood, living room, n.p.t., parquet flooring, wood, dinning room, n.p.t., parquet flooring, wood, kitchen, n.p.t., porcelain floor, service yard, hall, terrace, ss.hh., terrace, kitchen, n.p.t., ceramic floor, high traffic, service yard, ventilation duct, illumination, lighting duct, ventilation, dinning room, n.p.t., parquet flooring, wood, living room, n.p.t., parquet flooring, wood, father study, n.p.t., parquet flooring, wood, dinning room, n.p.t., parquet flooring, wood, bedroom, n.p.t., parquet flooring, wood, Main bedroom, n.p.t., parquet flooring, wood, study, n.p.t., parquet flooring, wood, ss.hh., tendal, yard, kitchen, n.p.t., ceramic floor, high traffic, terrace, receipt, ss.hh., terrace, duct, stairs, duct, stairs, lighting duct, ventilation, lighting duct, ventilation, lighting duct, ventilation, ventilation duct, illumination, lighting duct, ventilation, ventilation duct, illumination, lighting duct, ventilation, lighting duct, ventilation, n.p.t., ceramic floor, high traffic, n.p.t., ceramic floor, high traffic, foundation, esc .:, duct of, lighting ventilation, duct of, stair lighting, duct of, stair lighting, column table, cut, esc .:, mezzanine, Deposit, n.p.t., ceramic floor, high traffic, ventilation duct, illumination, ramp, garage, n.p.t., ceramic floor, high traffic, projection of the ceiling, ventilation duct, illumination, mezzanine, n.p.t., ceramic floor, high traffic, floor, the rest, floor, floor to, floor, Deposit, garage, n.p.t., ceramic floor, high traffic, scale, supporting wall, ss.hh., axis of the mo, scale, axis of the mo, scale, axis of the mo, scale, axis of the mo, scale, axis of the mo, scale, axis of the mo, scale, axis of the mo, scale, axis of the mo, scale, axis of the mo, scale, axis of the mo, scale, on first floor floor, scale, on second floor floor, scale, in ground floor, scale, of the mezanine, scale, from the floor, scale, to the floor, lift duct, lift duct, typical slab section lightened, brick, iron temperature, subjection, dv cut, cut, esc, cut, esc, free light, free light, overlap length, splicing in different, parties trying to do, splices outside the, confinamine zone
Raw text data extracted from CAD file:
| Language | Spanish |
| Drawing Type | Detail |
| Category | Construction Details & Systems |
| Additional Screenshots | |
| File Type | dwg |
| Materials | Wood |
| Measurement Units | |
| Footprint Area | |
| Building Features | Garage, Deck / Patio |
| Tags | autocad, axonometric, beams, béton armé, building, concrete, cuts, DETAIL, details, dimensions, DWG, flat, formwork, plans, reinforced concrete, schalung, stahlbeton, structures |








