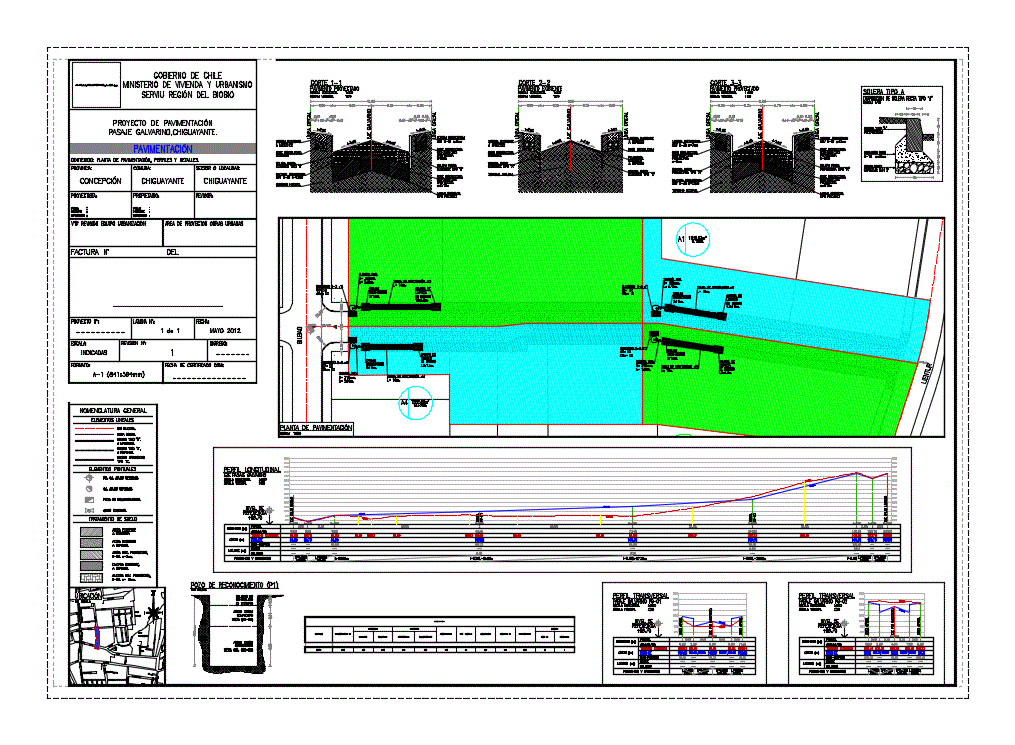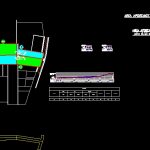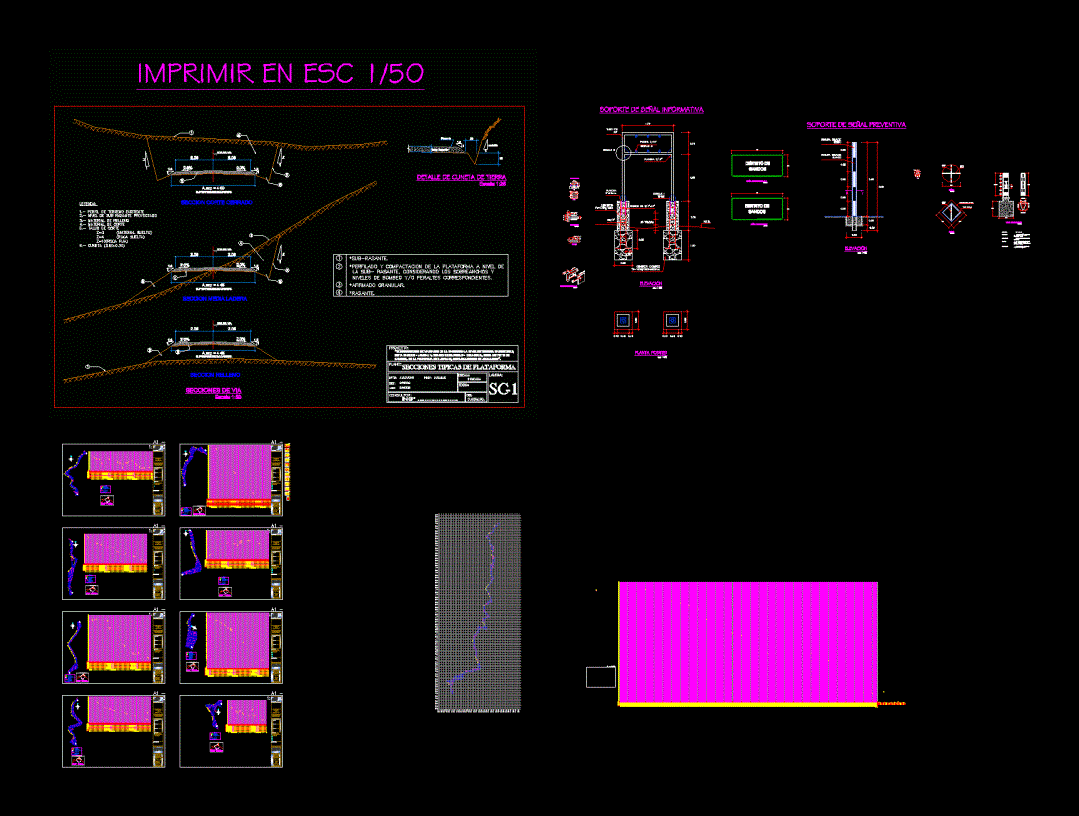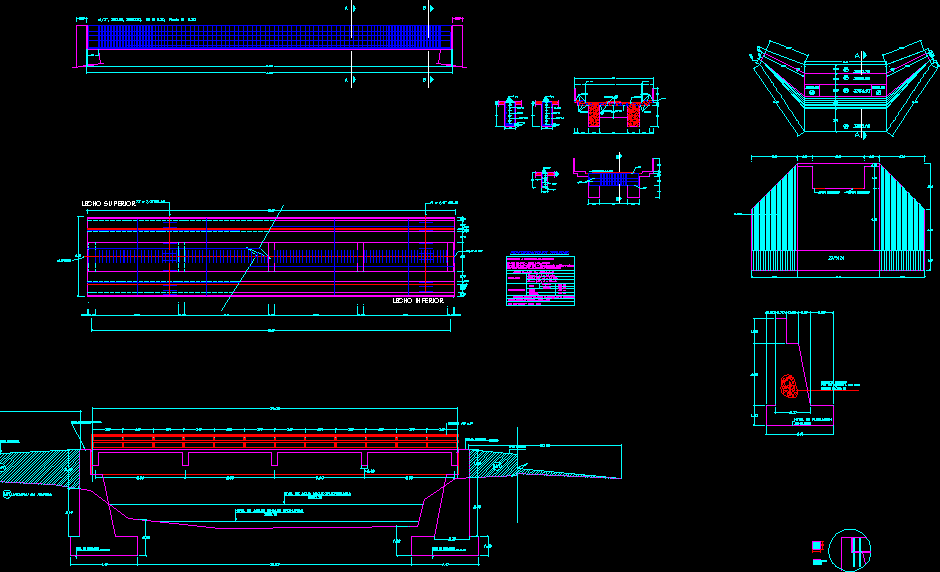Floor Passage DWG Full Project for AutoCAD

Project design pavement – street type passage
Drawing labels, details, and other text information extracted from the CAD file (Translated from Spanish):
picture of works, street or passage, arrau, disk stop, do not enter trucks, galvarino, do not enter, trucks, lientur, bilbao, galvarino exp., longitudinal profile, existing ground, grade, sub-grade, cut, slopes and gradients, filling, accumulated, partial, street axis lientur, bilbao street axis, paving plant, transversal profile, pje galvarino axis, land, government of chile ministry of housing and urban planning serviu biobio region, province :, scale :, indicated, format: , …………………………………….., entry :, date :, commune :, sector or locality :, designer :, owner :, reviewer:, urban projects project area, conception, chiguayante, content: paving plant, profiles and details., signature: name: address:, paving project passage galvarino, chiguayante., …………………………, …………. ……., date of certificate sun:, paving, without scale, location, solera type a, arturo prat, palena, c allejon valdes, angamos, new palena, pj.paicavi, new street, the square, the hill, paicavi, ainavillo, colo colo, acacia, lautaro, central, villa, plum trees, pobl., pine forests, sector, prat, general nomenclature , linear elements, floor treatment, existing roadway, to be replaced, existing sidewalk to maintain., official line, roadway axis, existing sidewalk to be replaced, projected pavement, official line, galvarino axis, existing pavement, specific elements, ci wastewater., reconnaissance well., existing tap., pr. c.i. wastewater.
Raw text data extracted from CAD file:
| Language | Spanish |
| Drawing Type | Full Project |
| Category | Roads, Bridges and Dams |
| Additional Screenshots |
 |
| File Type | dwg |
| Materials | Other |
| Measurement Units | Metric |
| Footprint Area | |
| Building Features | |
| Tags | autocad, civil engineering, Design, DWG, floor, full, HIGHWAY, passage, pavement, Project, Road, route, street, type |








