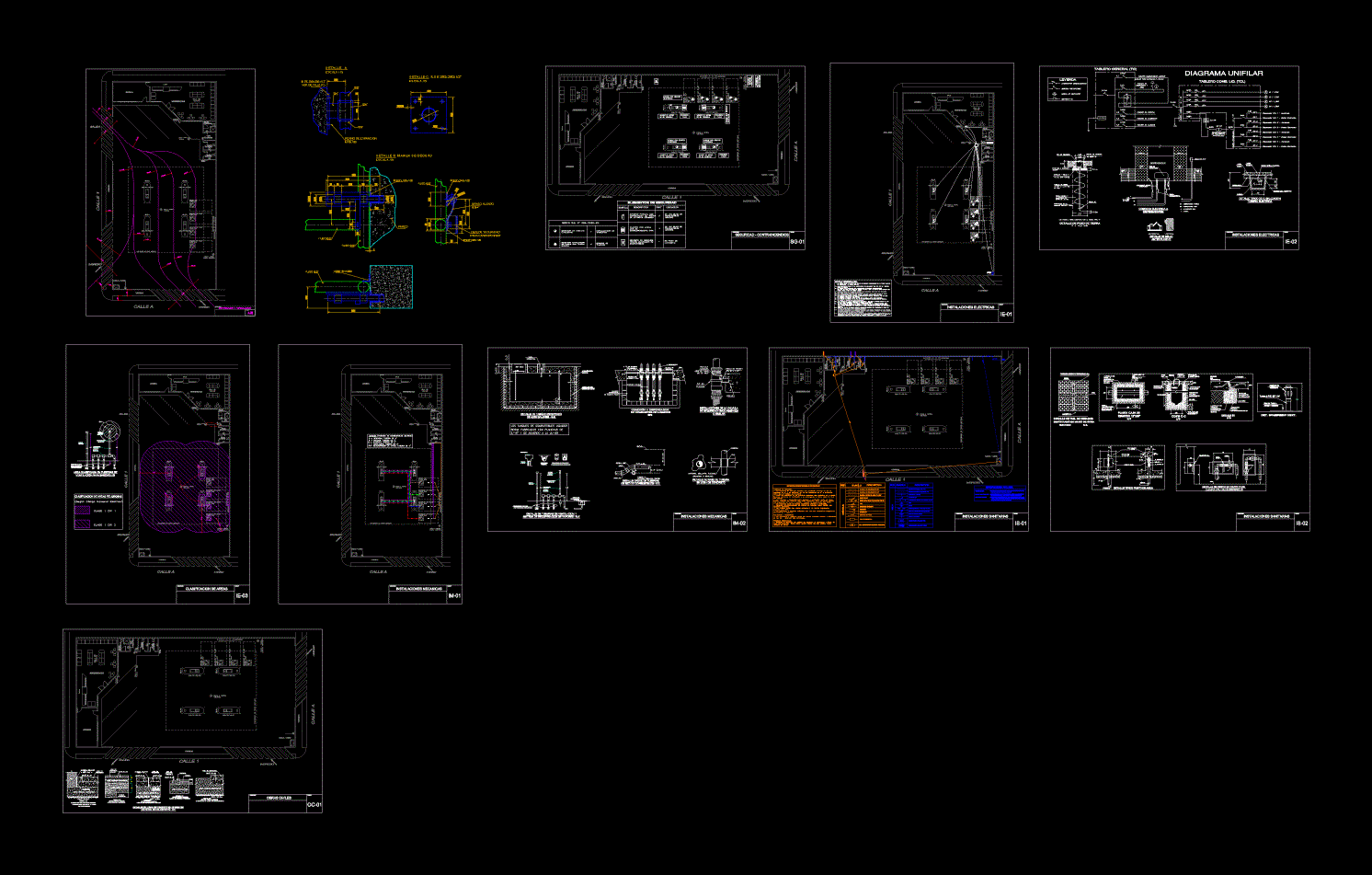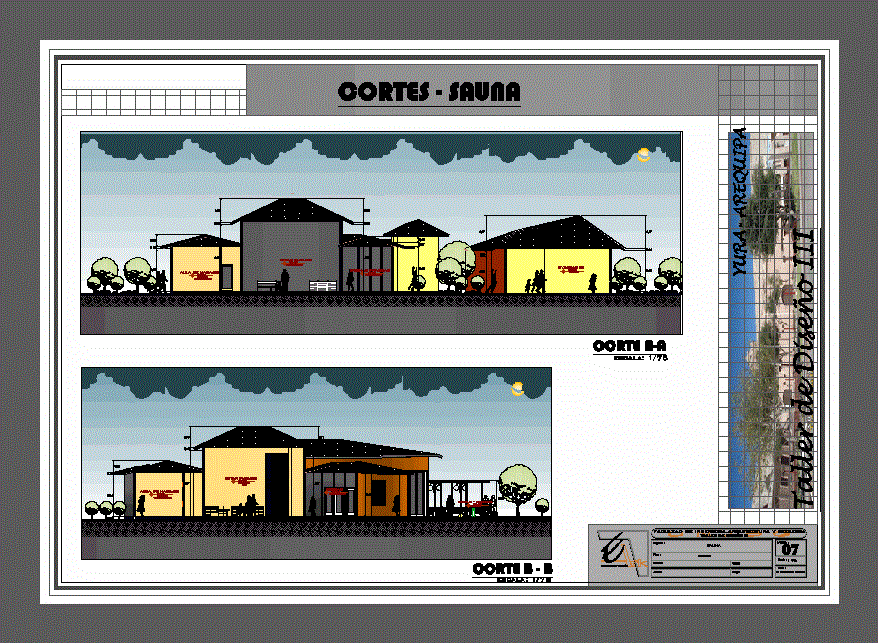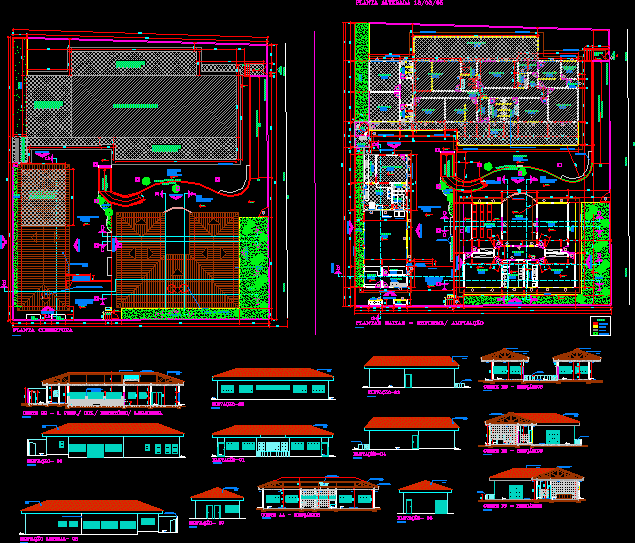Floor Regional Mall (Part3) DWG Block for AutoCAD

Regional Mall with anchors (cinema, TOYS, supermarket sales of items) and the approach of business premises which also poses a public parking, private parking and also parks and gardens.
Drawing labels, details, and other text information extracted from the CAD file (Translated from Spanish):
Miguel Herradura Alcivar, Av. francisco de orellana, land, n.cielo, n.p.t., administrator, guards, secretary, meeting room, accountant, util, cto. security cameras, ss.hh. gentlemen, ss.hh. ladies, wait, cinemark anchor, water driven mirrors, roof, tile, mechanical stairs, metal detail, location sketch, dimension: meters, architecture and town planning, signature of the dro, client signature, teacher :, floor :, high floor , location :, content :, student :, miguel horseshoe alcivar and av. francisco de orellana, mall type mall, theme ::, joffre espinoza sanchez, ab. jose ortiz, university of guayaquil, details of high plant, ground floor, arq. walter mora spain
Raw text data extracted from CAD file:
| Language | Spanish |
| Drawing Type | Block |
| Category | Retail |
| Additional Screenshots |
 |
| File Type | dwg |
| Materials | Other |
| Measurement Units | Metric |
| Footprint Area | |
| Building Features | Garden / Park, Parking |
| Tags | anchors, approach, autocad, block, business, cinema, commercial, DWG, floor, items, mall, market, part, regional, sales, shopping, shopping center, supermarket, trade |








